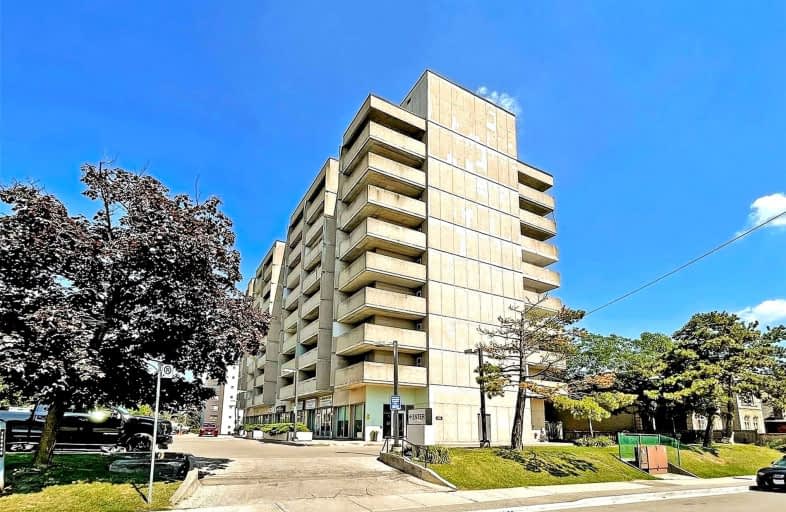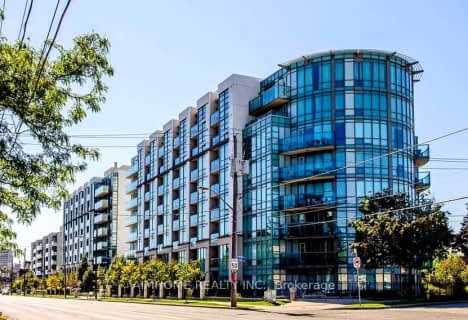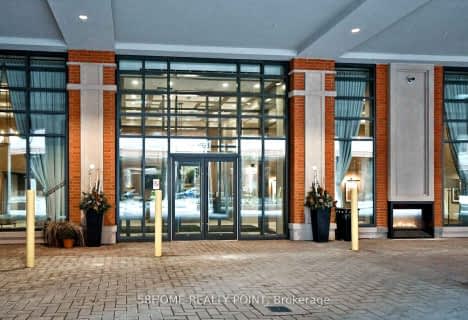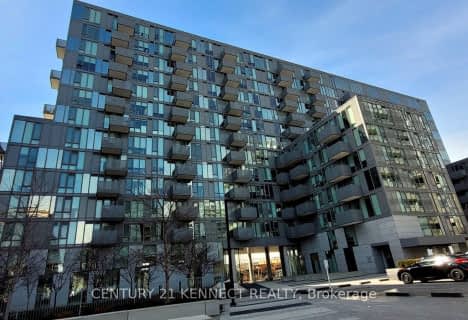Somewhat Walkable
- Some errands can be accomplished on foot.
Excellent Transit
- Most errands can be accomplished by public transportation.
Bikeable
- Some errands can be accomplished on bike.

Baycrest Public School
Elementary: PublicArmour Heights Public School
Elementary: PublicSummit Heights Public School
Elementary: PublicOur Lady of the Assumption Catholic School
Elementary: CatholicLedbury Park Elementary and Middle School
Elementary: PublicSt Margaret Catholic School
Elementary: CatholicYorkdale Secondary School
Secondary: PublicJohn Polanyi Collegiate Institute
Secondary: PublicForest Hill Collegiate Institute
Secondary: PublicLoretto Abbey Catholic Secondary School
Secondary: CatholicMarshall McLuhan Catholic Secondary School
Secondary: CatholicLawrence Park Collegiate Institute
Secondary: Public-
Kosher City Plus
3468 Bathurst Street, North York 0.25km -
Metro
3090 Bathurst Street, Toronto 1.24km -
The South African Store
3889 Bathurst Street, North York 1.31km
-
LCBO
1838-1844 Avenue Road, North York 1.01km -
Wine Butler
1732 Avenue Road, North York 1.11km -
Wineworld Importers
2043 Avenue Road, North York 1.16km
-
Ely's Fine Foods
3537 Bathurst Street, North York 0.1km -
La Isla
3525 Bathurst Street, North York 0.14km -
Tov-Li
3523 Bathurst Street, North York 0.15km
-
Soul Bagel
3515 Bathurst Street, North York 0.19km -
Goûter
3507 Bathurst Street, North York 0.21km -
Pantry
3456 Bathurst Street, North York 0.29km
-
DBS Svc Inc
142 Bannockburn Avenue, North York 0.11km -
Pnb Remittance Company Canada
333 Wilson Avenue, North York 0.74km -
National Bank
343 Wilson Avenue, North York 0.74km
-
7-Eleven
3587 Bathurst Street, Toronto 0.21km -
Circle K
3750 Bathurst Street, North York 0.73km -
Esso
335 Wilson Avenue, North York 0.74km
-
Darren Dunlop Fitness And Lifestyle Management
3311 Bathurst Street, North York 0.68km -
SPRING Springboard Pilates
568 Brookdale Avenue, North York 0.72km -
Avenue Bodyfit by letsBfit Wellness Inc.
1938 Avenue Rd Upper Floor, North York 1.01km
-
Elijah Park
117 Rajah Street, North York 0.4km -
Ledbury Park
160 Ledbury Street, North York 0.66km -
Touraine Parkette
12 Touraine Avenue, North York 0.71km
-
Little Free Library #114509
563 Cranbrooke Avenue, North York 0.85km -
Toronto Public Library - Barbara Frum Branch
20 Covington Road, North York 1.11km -
Toronto Public Library - Armour Heights Branch
2140 Avenue Road, North York 1.25km
-
Baycrest
3560 Bathurst Street, North York 0.21km -
Baycrest
3560 Bathurst Street, North York 0.39km -
Wilson and Bathurst Medical Centre
333 Wilson Avenue #103, North York 0.73km
-
Murray Shore Pharmacy
3537 Bathurst Street, North York 0.1km -
Pharmasave Wilson Bathurst Pharmacy
333 Wilson Avenue Unit 103, North York 0.73km -
Medishop Pharmacy
343 Wilson Avenue, North York 0.75km
-
Bayshore
1925 Ontario 11A, North York 1.07km -
Hair J
3854 Bathurst Street, North York 1.14km -
Lawrence Plaza
534 Lawrence Avenue West, North York 1.22km
-
Cineplex Cinemas Yorkdale
Yorkdale Shopping Centre, 3401 Dufferin Street c/o Yorkdale Shopping Centre, Toronto 1.56km
-
MB The Place To Be
3434 Bathurst Street, North York 0.38km -
Starhaze by Boy Lechon Bar and Restaurant
3430 Bathurst Street, North York 0.39km -
Kool Haus
361 Wilson Avenue, North York 0.76km
More about this building
View 3555 Bathurst Street, Toronto- 1 bath
- 1 bed
- 600 sqft
410-3830 Bathurst Street, Toronto, Ontario • M3H 6C5 • Clanton Park
- 1 bath
- 1 bed
- 500 sqft
1217-160 Flemington Road, Toronto, Ontario • M6A 0A9 • Yorkdale-Glen Park
- — bath
- — bed
- — sqft
311-3091 Dufferin Street, Toronto, Ontario • N8A 4M6 • Yorkdale-Glen Park
- 1 bath
- 1 bed
- 600 sqft
2911-2221 Yonge Street, Toronto, Ontario • M4S 2B4 • Mount Pleasant West
- 1 bath
- 1 bed
- 500 sqft
506-28 Harrison Garden Boulevard, Toronto, Ontario • M2N 7B5 • Willowdale East
- 1 bath
- 1 bed
- 500 sqft
2508-830 Lawrence Avenue West, Toronto, Ontario • M6A 0A2 • Yorkdale-Glen Park
- 1 bath
- 2 bed
- 1000 sqft
2009-360 Ridelle Avenue, Toronto, Ontario • M6B 1K1 • Briar Hill-Belgravia
- 1 bath
- 1 bed
- 500 sqft
908-3091 Dufferin Street, Toronto, Ontario • M6A 0C4 • Yorkdale-Glen Park














