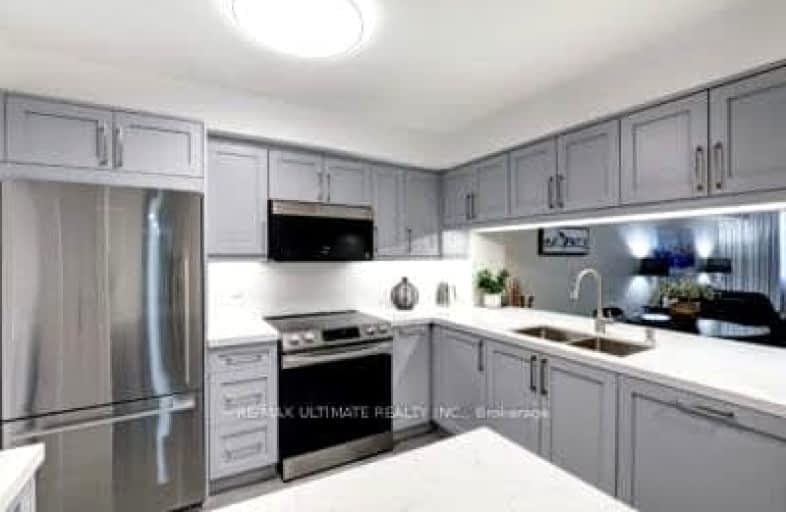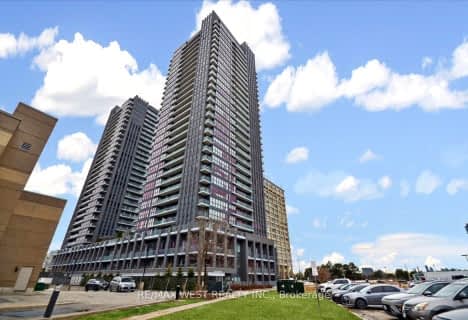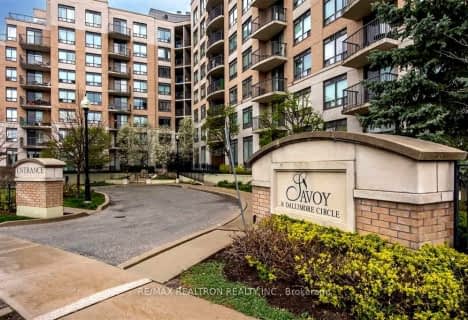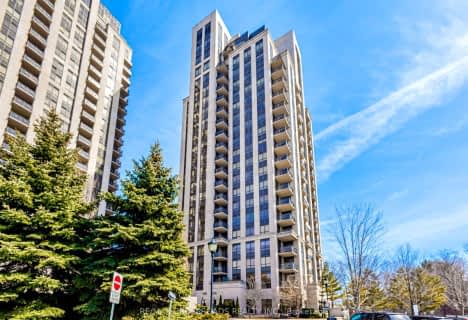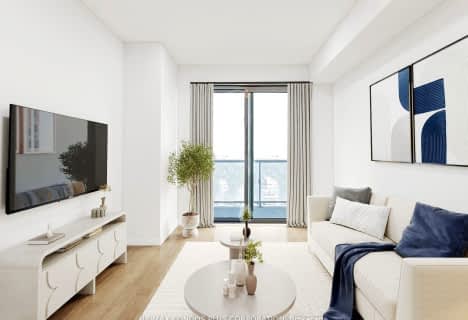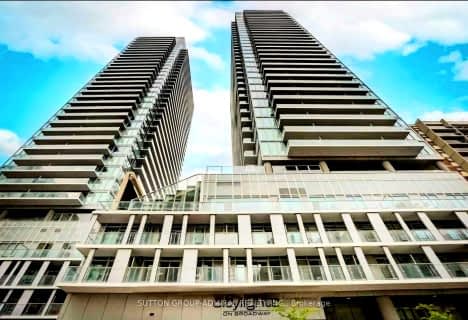Walker's Paradise
- Daily errands do not require a car.
Excellent Transit
- Most errands can be accomplished by public transportation.
Very Bikeable
- Most errands can be accomplished on bike.

Bloorview School Authority
Elementary: HospitalRolph Road Elementary School
Elementary: PublicSt Anselm Catholic School
Elementary: CatholicBessborough Drive Elementary and Middle School
Elementary: PublicMaurice Cody Junior Public School
Elementary: PublicNorthlea Elementary and Middle School
Elementary: PublicMsgr Fraser College (Midtown Campus)
Secondary: CatholicCALC Secondary School
Secondary: PublicLeaside High School
Secondary: PublicNorth Toronto Collegiate Institute
Secondary: PublicMarc Garneau Collegiate Institute
Secondary: PublicNorthern Secondary School
Secondary: Public-
Corks Beer & Wine Bars
93 Laird Drive, Toronto, ON M4G 3V1 0.48km -
Indian Street Food Company
1701 Bayview Avenue, Toronto, ON M4G 3C1 0.9km -
McSorley's Wonderful Saloon & Grill
1544 Bayview Avenue, Toronto, ON M4G 3B6 0.98km
-
Starbucks
65 Wicksteed Avenue, Toronto, ON M4G 4H9 0.27km -
Aroma Espresso Bar
89 Laird Drive, unit 3, East York, ON M4G 3T7 0.5km -
Tim Hortons
85 Laird Drive, Toronto, ON M4G 3V1 0.46km
-
Vitapath
95 Laird Drive, Toronto, ON M4G 3V1 0.5km -
Shoppers Drug Mart
1601 Bayview Avenue, Toronto, ON M4G 3B5 0.91km -
Rexall Pharma Plus
660 Eglinton Avenue E, East York, ON M4G 2K2 0.96km
-
LOCAL Public Eatery - Leaside
180 Laird Drive, Toronto, ON M4G 3V7 0.12km -
The Leaside Pub
190 Laird Drive, East York, ON M4G 3W2 0.15km -
Sunset Grill
45 Wicksteed Ave, Toronto, ON M4G 4H9 0.16km
-
Leaside Village
85 Laird Drive, Toronto, ON M4G 3T8 0.5km -
East York Town Centre
45 Overlea Boulevard, Toronto, ON M4H 1C3 1.31km -
Yonge Eglinton Centre
2300 Yonge St, Toronto, ON M4P 1E4 2.77km
-
Sobeys
147 Laird Drive, East York, ON M4G 4K1 0.4km -
Healthy Planet Leaside
95 Laird Drive, Toronto, ON M4G 3V1 0.45km -
Longo's
93 Laird Drive, Toronto, ON M4G 3V1 0.47km
-
LCBO - Leaside
147 Laird Dr, Laird and Eglinton, East York, ON M4G 4K1 0.18km -
Wine Rack
2447 Yonge Street, Toronto, ON M4P 2E7 2.76km -
LCBO - Yonge Eglinton Centre
2300 Yonge St, Yonge and Eglinton, Toronto, ON M4P 1E4 2.77km
-
Mazda
139 Laird Drive, East York, ON M4G 3V5 0.23km -
Gyro Hyundai
127 Laird Drive, Toronto, ON M4G 3V4 0.29km -
Leaside Plumbing & Heating Limited
126 Laird Drive, East York, ON M4G 3V3 0.32km
-
Mount Pleasant Cinema
675 Mt Pleasant Rd, Toronto, ON M4S 2N2 1.98km -
Cineplex Cinemas
2300 Yonge Street, Toronto, ON M4P 1E4 2.74km -
Cineplex VIP Cinemas
12 Marie Labatte Road, unit B7, Toronto, ON M3C 0H9 3.13km
-
Toronto Public Library - Leaside
165 McRae Drive, Toronto, ON M4G 1S8 0.42km -
Toronto Public Library
48 Thorncliffe Park Drive, Toronto, ON M4H 1J7 1.93km -
Toronto Public Library - Mount Pleasant
599 Mount Pleasant Road, Toronto, ON M4S 2M5 1.97km
-
Sunnybrook Health Sciences Centre
2075 Bayview Avenue, Toronto, ON M4N 3M5 1.63km -
MCI Medical Clinics
160 Eglinton Avenue E, Toronto, ON M4P 3B5 2.33km -
SickKids
555 University Avenue, Toronto, ON M5G 1X8 3.01km
-
Sunnybrook Park
Toronto ON 1.64km -
E.T. Seton Park
Overlea Ave (Don Mills Rd), Toronto ON 1.68km -
Rippleton Park
North York ON 3.53km
-
RBC Royal Bank
65 Overlea Blvd, Toronto ON M4H 1P1 1.77km -
RBC Royal Bank
2346 Yonge St (at Orchard View Blvd.), Toronto ON M4P 2W7 2.76km -
BMO Bank of Montreal
518 Danforth Ave (Ferrier), Toronto ON M4K 1P6 3.68km
For Sale
More about this building
View 356 Mcrae Drive, Toronto- 1 bath
- 1 bed
- 500 sqft
1008-35 Merton Street, Toronto, Ontario • M4S 3G4 • Mount Pleasant West
- 2 bath
- 2 bed
- 600 sqft
829-8 Hillsdale Avenue, Toronto, Ontario • M4S 1T5 • Mount Pleasant West
- 1 bath
- 1 bed
- 500 sqft
2409-33 Helendale Avenue, Toronto, Ontario • M4R 1C5 • Yonge-Eglinton
- 1 bath
- 1 bed
- 600 sqft
1025-111 St Clair Avenue, Toronto, Ontario • M4V 1N5 • Yonge-St. Clair
- 2 bath
- 2 bed
- 800 sqft
2610-30 Roehampton Avenue, Toronto, Ontario • M4P 1R2 • Mount Pleasant West
- 1 bath
- 1 bed
- 600 sqft
#406-319 Merton Street, Toronto, Ontario • M4S 1A5 • Mount Pleasant East
- 2 bath
- 2 bed
- 1000 sqft
414-16 Dallimore Circle, Toronto, Ontario • M3C 4C4 • Banbury-Don Mills
- 2 bath
- 2 bed
- 1000 sqft
1902-43 Eglinton Avenue East, Toronto, Ontario • M4P 1A2 • Mount Pleasant West
- 1 bath
- 1 bed
- 600 sqft
405-135 Wynford Drive, Toronto, Ontario • M3C 0J4 • Banbury-Don Mills
- 1 bath
- 1 bed
- 500 sqft
2805-101 Erskine Avenue, Toronto, Ontario • M4P 0C5 • Mount Pleasant West
- 2 bath
- 1 bed
- 600 sqft
1009-195 Redpath Avenue, Toronto, Ontario • M4P 0E4 • Mount Pleasant West
