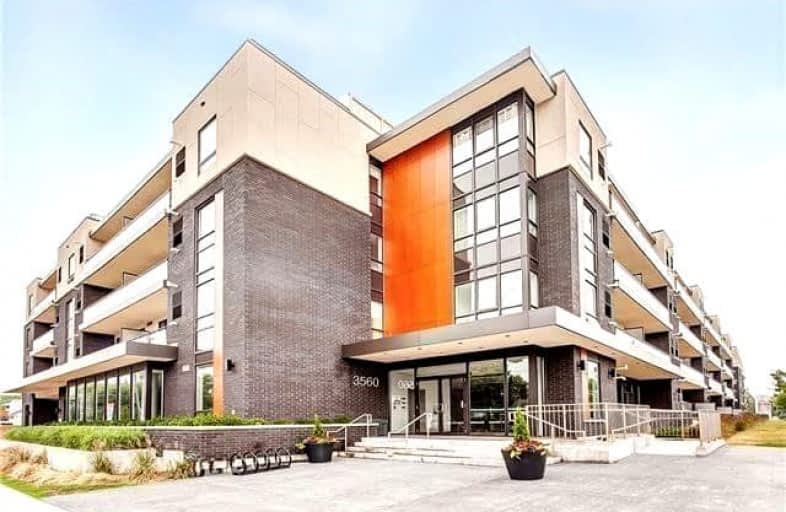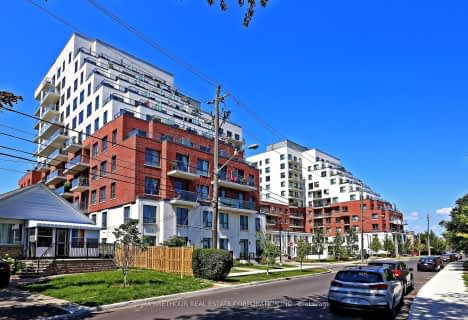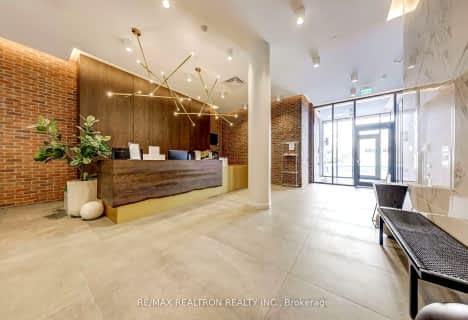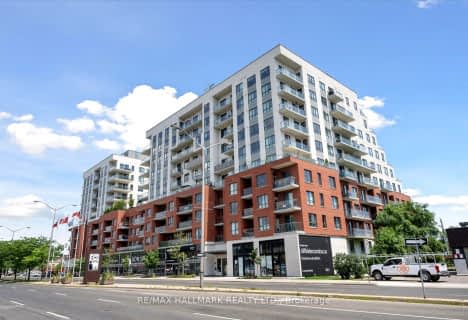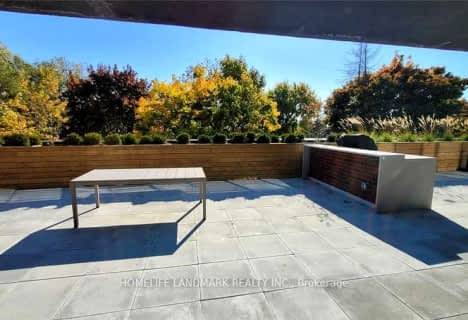Car-Dependent
- Most errands require a car.
Good Transit
- Some errands can be accomplished by public transportation.
Somewhat Bikeable
- Most errands require a car.

Norman Cook Junior Public School
Elementary: PublicJ G Workman Public School
Elementary: PublicGeneral Brock Public School
Elementary: PublicDanforth Gardens Public School
Elementary: PublicCorvette Junior Public School
Elementary: PublicJohn A Leslie Public School
Elementary: PublicCaring and Safe Schools LC3
Secondary: PublicSouth East Year Round Alternative Centre
Secondary: PublicScarborough Centre for Alternative Studi
Secondary: PublicBirchmount Park Collegiate Institute
Secondary: PublicJean Vanier Catholic Secondary School
Secondary: CatholicBlessed Cardinal Newman Catholic School
Secondary: Catholic-
Working Dog Saloon
3676 St Clair Avenue E, Toronto, ON M1M 1T2 0.95km -
Tara Inn
2365 Kingston Road, Scarborough, ON M1N 1V1 1.32km -
Barans Turkish Cuisine & Bar
2043 Eglinton Avenue E, Toronto, ON M1L 2M9 2.12km
-
McDonald's
2 Greystone Walk Drive, Toronto, ON M1K 5J2 1.07km -
Tim Hortons
415 Danforth Rd, Toronto, ON M1L 3X6 1.29km -
Starbucks
2387 Kingston Road, Unit 1001, Scarborough, ON M1N 1V1 1.29km
-
Defy Functional Fitness
94 Laird Drive, Toronto, ON M4G 3V2 8.21km -
GoodLife Fitness
80 Bloor Street W, Toronto, ON M5S 2V1 11.64km -
GoodLife Fitness
111 Wellington St W, Toronto, ON M5J 2S6 12.55km
-
Cliffside Pharmacy
2340 Kingston Road, Scarborough, ON M1N 1V2 1.33km -
Shoppers Drug Mart
2301 Kingston Road, Toronto, ON M1N 1V1 1.4km -
Shoppers Drug Mart
2428 Eglinton Avenue East, Scarborough, ON M1K 2E2 1.91km
-
Burrito Zone
427 Kennedy Road, Toronto, ON M1K 2A7 0.04km -
Butter Chicken Roti
427 Kennedy Road, Toronto, ON M1K 2A7 0.03km -
Wimpy's Diner
3555 St Clair Ave E, Scarborough, ON M1K 1L6 0.08km
-
Cliffcrest Plaza
3049 Kingston Rd, Toronto, ON M1M 1P1 2.59km -
Eglinton Corners
50 Ashtonbee Road, Unit 2, Toronto, ON M1L 4R5 2.72km -
Eglinton Square
1 Eglinton Square, Toronto, ON M1L 2K1 3.26km
-
416grocery
38A N Woodrow Blvd, Scarborough, ON M1K 1W3 0.92km -
Sun Valley Market
468 Danforth Road, Toronto, ON M6M 4J3 1.1km -
Fu Yao Supermarket
8 Greystone Walk Dr, Unit 11, Scarborough, ON M1K 5J2 1.17km
-
LCBO
1900 Eglinton Avenue E, Eglinton & Warden Smart Centre, Toronto, ON M1L 2L9 2.89km -
Beer & Liquor Delivery Service Toronto
Toronto, ON 4.56km -
Magnotta Winery
1760 Midland Avenue, Scarborough, ON M1P 3C2 4.82km
-
Civic Autos
427 Kennedy Road, Scarborough, ON M1K 2A7 0.04km -
Heritage Ford Sales
2660 Kingston Road, Scarborough, ON M1M 1L6 1.22km -
Warden Esso
2 Upton Road, Scarborough, ON M1L 2B8 1.8km
-
Cineplex Odeon Eglinton Town Centre Cinemas
22 Lebovic Avenue, Toronto, ON M1L 4V9 2.4km -
Fox Theatre
2236 Queen St E, Toronto, ON M4E 1G2 5.31km -
Cineplex Cinemas Scarborough
300 Borough Drive, Scarborough Town Centre, Scarborough, ON M1P 4P5 6.56km
-
Albert Campbell Library
496 Birchmount Road, Toronto, ON M1K 1J9 1.14km -
Kennedy Eglinton Library
2380 Eglinton Avenue E, Toronto, ON M1K 2P3 1.89km -
Cliffcrest Library
3017 Kingston Road, Toronto, ON M1M 1P1 2.57km
-
Providence Healthcare
3276 Saint Clair Avenue E, Toronto, ON M1L 1W1 1.95km -
Scarborough General Hospital Medical Mall
3030 Av Lawrence E, Scarborough, ON M1P 2T7 4.55km -
Scarborough Health Network
3050 Lawrence Avenue E, Scarborough, ON M1P 2T7 4.5km
-
Taylor Creek Park
200 Dawes Rd (at Crescent Town Rd.), Toronto ON M4C 5M8 4.29km -
Wigmore Park
Elvaston Dr, Toronto ON 4.31km -
E.T. Seton Park
Overlea Ave (Don Mills Rd), Toronto ON 6.78km
-
TD Bank Financial Group
2428 Eglinton Ave E (Kennedy Rd.), Scarborough ON M1K 2P7 1.91km -
TD Bank Financial Group
2020 Eglinton Ave E, Scarborough ON M1L 2M6 2.25km -
CIBC
2705 Eglinton Ave E (at Brimley Rd.), Scarborough ON M1K 2S2 2.33km
- 1 bath
- 1 bed
- 700 sqft
607-757 Victoria Park Avenue, Toronto, Ontario • M4C 5N8 • Oakridge
- 1 bath
- 1 bed
- 600 sqft
712-22 East Haven Drive, Toronto, Ontario • M1M 1N1 • Birchcliffe-Cliffside
- 2 bath
- 1 bed
- 600 sqft
316-3560 St Clair Avenue East, Toronto, Ontario • M1K 0A9 • Kennedy Park
- 1 bath
- 1 bed
- 500 sqft
527-22 East Haven Drive, Toronto, Ontario • M1N 0B4 • Birchcliffe-Cliffside
- 1 bath
- 1 bed
- 700 sqft
807-2245 Eglinton Avenue East, Toronto, Ontario • M1K 2N3 • Ionview
- 1 bath
- 1 bed
- 600 sqft
302-3560 st clair Avenue East, Toronto, Ontario • M1K 0A9 • Kennedy Park
