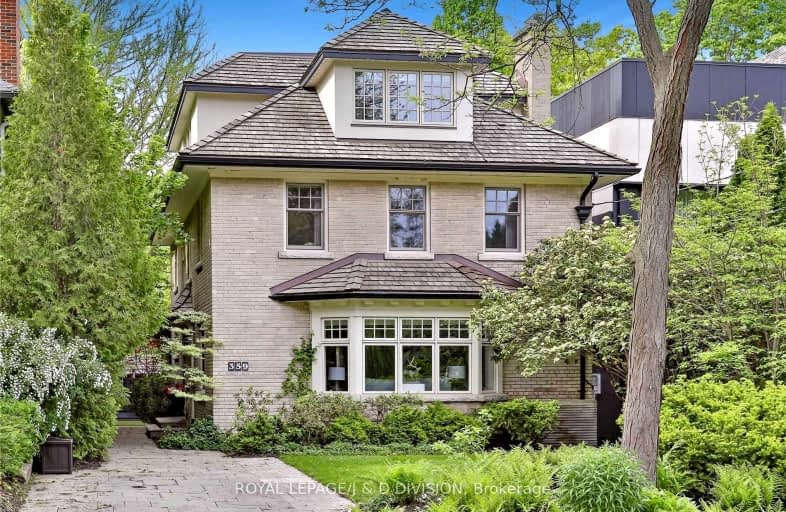Car-Dependent
- Almost all errands require a car.
Good Transit
- Some errands can be accomplished by public transportation.
Somewhat Bikeable
- Most errands require a car.

Bennington Heights Elementary School
Elementary: PublicWhitney Junior Public School
Elementary: PublicRolph Road Elementary School
Elementary: PublicOur Lady of Perpetual Help Catholic School
Elementary: CatholicSt Anselm Catholic School
Elementary: CatholicMaurice Cody Junior Public School
Elementary: PublicMsgr Fraser College (St. Martin Campus)
Secondary: CatholicMsgr Fraser-Isabella
Secondary: CatholicCALC Secondary School
Secondary: PublicJarvis Collegiate Institute
Secondary: PublicLeaside High School
Secondary: PublicRosedale Heights School of the Arts
Secondary: Public-
The Red Lantern
228 Merton Street, Toronto, ON M4S 1A1 1.48km -
Kamasutra Indian Restaurant & Wine Bar
1522 Bayview Avenue, Toronto, ON M4G 3B4 1.49km -
McSorley's Wonderful Saloon & Grill
1544 Bayview Avenue, Toronto, ON M4G 3B6 1.57km
-
Cafe Belong
550 Bayview Avenue, Toronto, ON M4W 3X8 0.96km -
Tim Hortons
381 Mt Pleasant Rd, Toronto, ON M4S 2L5 1.37km -
McDonald's
11 St. Clair Ave East, Toronto, ON M4T 1L8 1.6km
-
Marshall's Drug Store
412 Av Summerhill, Toronto, ON M4W 2E4 0.55km -
Pharma Plus
325 Moore Avenue, East York, ON M4G 3T6 0.77km -
Ava Pharmacy
81 St Clair Avenue E, Toronto, ON M4T 1M7 1.43km
-
Dolce Bakery
420 Summerhill Avenue, Toronto, ON M4W 2E4 0.54km -
Bento Sushi
301 Moore Avenue, Toronto, ON M4G 1E1 0.71km -
O Sushi By Japanese Chef
1213 Bayview Avenue, Toronto, ON M4G 2Z8 0.71km
-
Leaside Village
85 Laird Drive, Toronto, ON M4G 3T8 1.93km -
Greenwin Square Mall
365 Bloor St E, Toronto, ON M4W 3L4 2.11km -
Carrot Common
348 Danforth Avenue, Toronto, ON M4K 1P1 2.22km
-
Summerhill Market
446 Summerhill Avenue, Toronto, ON M4W 2E4 0.5km -
Rosedale's Finest
408 Summerhill Avenue, Toronto, ON M4W 2E4 0.56km -
Loblaws
301 Moore Avenue, East York, ON M4G 1E1 0.71km
-
LCBO
10 Scrivener Square, Toronto, ON M4W 3Y9 1.74km -
LCBO
200 Danforth Avenue, Toronto, ON M4K 1N2 2.07km -
Fermentations
201 Danforth Avenue, Toronto, ON M4K 1N2 2.12km
-
Petro-Canada
1232 Bayview Avenue, Toronto, ON M4G 3A1 0.71km -
Bayview Moore Automotive
1232 Bayview Avenue, Toronto, ON M4G 3A1 0.71km -
Kelly's Heating
1397 Avenue Bayview, East York, ON M4G 3A6 1.22km
-
Mount Pleasant Cinema
675 Mt Pleasant Rd, Toronto, ON M4S 2N2 2.08km -
Cineplex Cinemas Varsity and VIP
55 Bloor Street W, Toronto, ON M4W 1A5 2.63km -
Green Space On Church
519 Church St, Toronto, ON M4Y 2C9 2.74km
-
Deer Park Public Library
40 St. Clair Avenue E, Toronto, ON M4W 1A7 1.54km -
Toronto Public Library - Leaside
165 McRae Drive, Toronto, ON M4G 1S8 1.8km -
Toronto Public Library - Mount Pleasant
599 Mount Pleasant Road, Toronto, ON M4S 2M5 1.88km
-
SickKids
555 University Avenue, Toronto, ON M5G 1X8 1.16km -
MCI Medical Clinics
160 Eglinton Avenue E, Toronto, ON M4P 3B5 2.52km -
Sunnybrook
43 Wellesley Street E, Toronto, ON M4Y 1H1 2.9km
-
Rosehill Reservoir
75 Rosehill Ave, Toronto ON 1.31km -
David A. Balfour Park
200 Mount Pleasant Rd, Toronto ON M4T 2C4 1.31km -
June Rowlands Park
220 Davisville Ave (btwn Mt Pleasant Rd & Acacia Rd), Toronto ON 1.6km
-
TD Bank Financial Group
321 Moore Ave, Toronto ON M4G 3T6 0.76km -
TD Bank Financial Group
991 Pape Ave (at Floyd Ave.), Toronto ON M4K 3V6 2.11km -
Scotiabank
649 Danforth Ave (at Pape Ave.), Toronto ON M4K 1R2 2.65km









