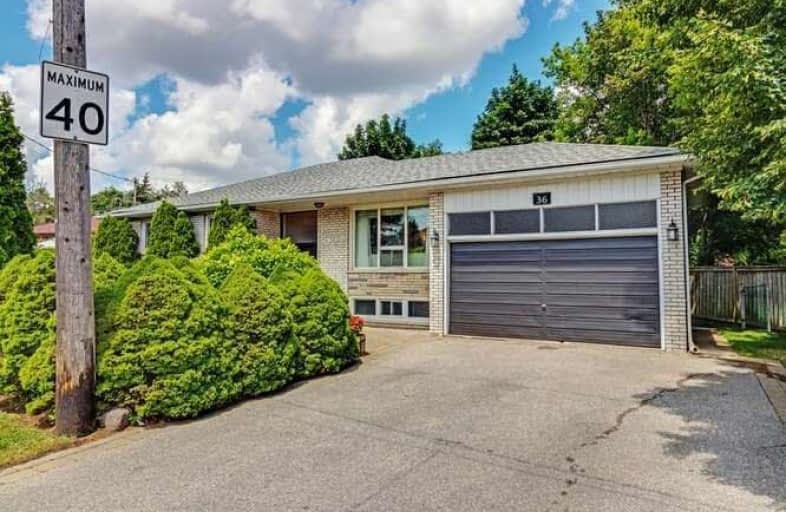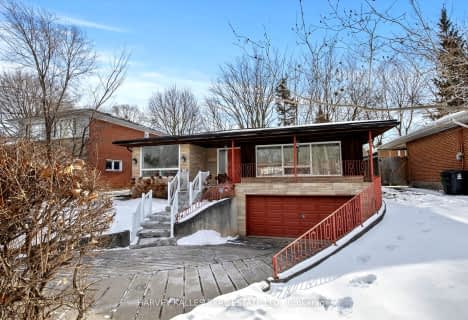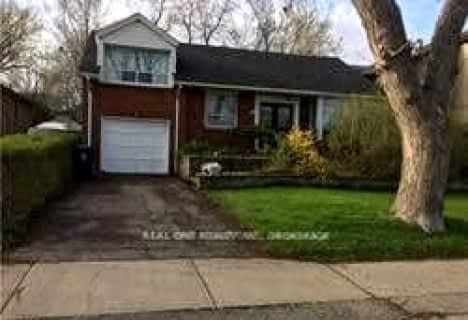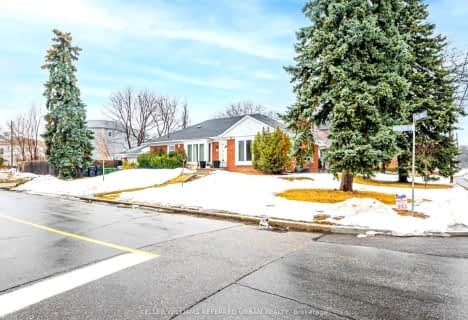
3D Walkthrough

Baycrest Public School
Elementary: Public
1.38 km
Summit Heights Public School
Elementary: Public
0.69 km
Faywood Arts-Based Curriculum School
Elementary: Public
0.79 km
Ledbury Park Elementary and Middle School
Elementary: Public
1.40 km
St Robert Catholic School
Elementary: Catholic
1.42 km
St Margaret Catholic School
Elementary: Catholic
0.87 km
Yorkdale Secondary School
Secondary: Public
2.67 km
John Polanyi Collegiate Institute
Secondary: Public
2.28 km
Loretto Abbey Catholic Secondary School
Secondary: Catholic
2.12 km
Dante Alighieri Academy
Secondary: Catholic
3.51 km
William Lyon Mackenzie Collegiate Institute
Secondary: Public
2.63 km
Lawrence Park Collegiate Institute
Secondary: Public
2.77 km













