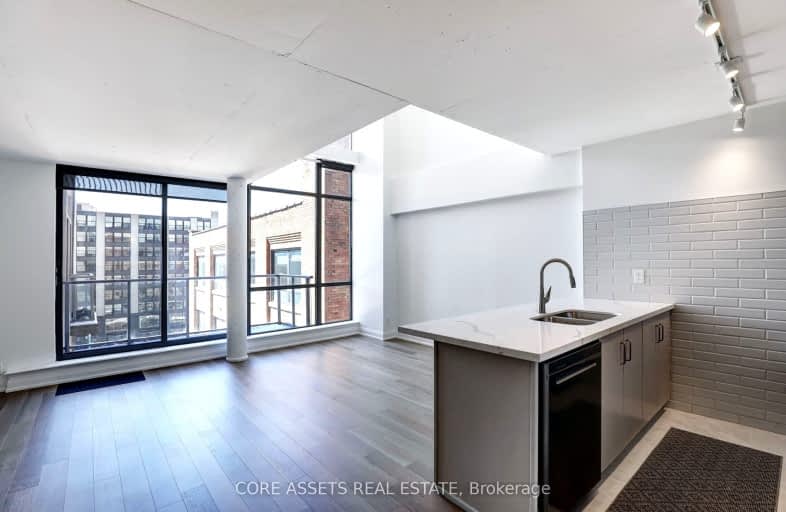Walker's Paradise
- Daily errands do not require a car.
Rider's Paradise
- Daily errands do not require a car.
Biker's Paradise
- Daily errands do not require a car.

Downtown Vocal Music Academy of Toronto
Elementary: PublicALPHA Alternative Junior School
Elementary: PublicBeverley School
Elementary: PublicOgden Junior Public School
Elementary: PublicSt Mary Catholic School
Elementary: CatholicRyerson Community School Junior Senior
Elementary: PublicSt Michael's Choir (Sr) School
Secondary: CatholicOasis Alternative
Secondary: PublicCity School
Secondary: PublicSubway Academy II
Secondary: PublicHeydon Park Secondary School
Secondary: PublicContact Alternative School
Secondary: Public-
Roundhouse Park
255 Bremner Blvd (at Lower Simcoe St.), Toronto ON M5V 3M9 0.94km -
HTO Park
339 Queens Quay W (at Rees St.), Toronto ON M5V 1A2 1.1km -
Julius Deutsch Park
40 Cecil St, Toronto ON 1.1km
-
Scotiabank
259 Richmond St W (John St), Toronto ON M5V 3M6 0.33km -
RBC Royal Bank
155 Wellington St W (at Simcoe St.), Toronto ON M5V 3K7 0.67km -
Scotiabank
44 King St W, Toronto ON M5H 1H1 1.18km
For Sale
More about this building
View 36 Charlotte Street, Toronto- 2 bath
- 3 bed
- 1200 sqft
410-832 Bay Street, Toronto, Ontario • M5S 1Z6 • Bay Street Corridor
- 2 bath
- 1 bed
- 500 sqft
5311-45 Charles Street East, Toronto, Ontario • M4Y 0B8 • Church-Yonge Corridor
- 1 bath
- 2 bed
- 800 sqft
4613-251 Jarvis Street, Toronto, Ontario • M5B 2C2 • Church-Yonge Corridor
- 2 bath
- 2 bed
- 800 sqft
4102-290 Adelaide Street West, Toronto, Ontario • M5V 1P6 • Waterfront Communities C01
- 1 bath
- 2 bed
- 600 sqft
804-89 Church Street, Toronto, Ontario • M5C 0B7 • Church-Yonge Corridor
- 1 bath
- 1 bed
- 900 sqft
M3-539 Jarvis Street, Toronto, Ontario • M4Y 2H7 • North St. James Town
- 1 bath
- 2 bed
- 700 sqft
607-9 Tecumseth Street, Toronto, Ontario • M5V 0S5 • Waterfront Communities C01
- 1 bath
- 1 bed
- 600 sqft
702-35 Mariner Terrace, Toronto, Ontario • M5V 3V9 • Waterfront Communities C01
- 1 bath
- 1 bed
- 800 sqft
705-375 King Street West, Toronto, Ontario • M5V 1K1 • Waterfront Communities C01
- — bath
- — bed
- — sqft
#3107-5 St Joseph Street, Toronto, Ontario • M4Y 1J6 • Bay Street Corridor
- 2 bath
- 3 bed
- 1000 sqft
308-238 Simcoe Street South, Toronto, Ontario • M5T 3B9 • Kensington-Chinatown










