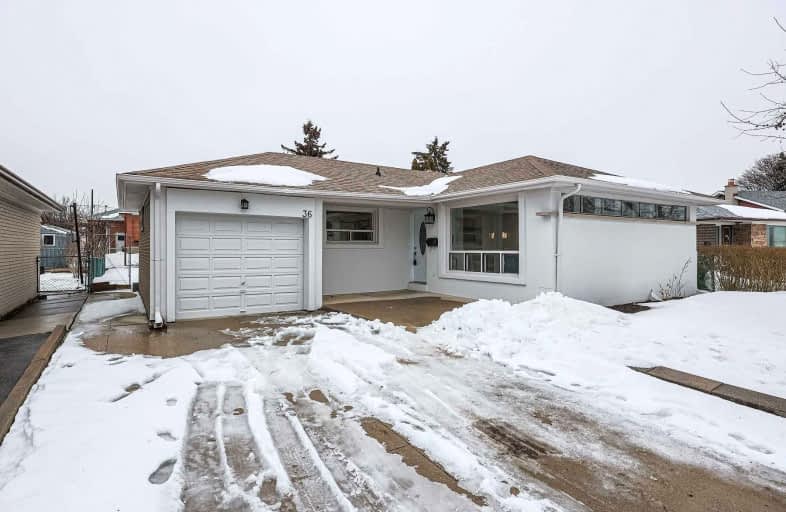

Stilecroft Public School
Elementary: PublicLamberton Public School
Elementary: PublicElia Middle School
Elementary: PublicSt Jerome Catholic School
Elementary: CatholicDerrydown Public School
Elementary: PublicSt Wilfrid Catholic School
Elementary: CatholicDownsview Secondary School
Secondary: PublicMadonna Catholic Secondary School
Secondary: CatholicC W Jefferys Collegiate Institute
Secondary: PublicJames Cardinal McGuigan Catholic High School
Secondary: CatholicWestview Centennial Secondary School
Secondary: PublicWilliam Lyon Mackenzie Collegiate Institute
Secondary: Public-
Your Community Grocers
45 Four Winds Drive, North York 0.66km -
Vito's No Frills
3685 Keele Street, North York 0.84km -
Cove Supermarket
3585 Keele Street, North York 1.19km
-
Pizza Studio
105 The Pond Road Unit 100, North York 1.26km -
Levenswater Gin
50 Alness Street, North York 1.98km -
LCBO
1115 Lodestar Road, North York 2.03km
-
Tender Shawarma & Grill
3893 Keele Street, North York 0.16km -
Willy's Jerk
3889 Keele Street, North York 0.16km -
Mr.Sub
3885 Keele Street, North York 0.17km
-
McDonald's
3929 Keele Street, Toronto 0.19km -
Check-In Corner
3930 Keele Street, North York 0.2km -
Mix & Matcha Coffee Bubble Tea
1325 Finch Avenue West, North York 0.29km
-
Scotiabank
3809 Keele Street, North York 0.28km -
CIBC Branch with ATM
3940 Keele Street, North York 0.3km -
Canada Health Assessment Ctr
1280 Finch Avenue West, North York 0.44km
-
Petro-Canada & Car Wash
3720 Keele Street, North York 0.45km -
Petro-Canada
1493 Finch Avenue West, North York 0.62km -
Shell The Lubricants Store
Tangiers Road, North York 0.77km
-
YCRC Gym
453 Sentinel Road, North York 0.63km -
FitSole
45 Four Winds Drive Unit 5, North York 0.65km -
Atlas Boxing & Fitness Ctr.
1230 Sheppard Avenue West Unit 2, North York 1.17km
-
Fountainhead Park
North York 0.48km -
Fountainhead Park
445 Sentinel Road, North York 0.53km -
Four Winds Allotment Gardens
20 Four Winds Drive, North York 0.54km
-
Seneca@York Library
70 The Pond Road, North York 1.26km -
Toronto Public Library - York Woods Branch (closed for renovation)
1785 Finch Avenue West, Toronto 1.28km -
Scott Library
4700 Keele Street, North York 1.68km
-
Med-Health Laboratories Ltd.
Specimen Collection Centre, 116-1315 Finch Avenue West, North York 0.32km -
Promed Hearing Centres
1315 Finch Avenue West, North York 0.32km -
Unison Medical Assessments
1275 Finch Avenue West Unit 402, North York 0.43km
-
Four Winds Roots Pharmacy
3932 A Keele Street, North York 0.21km -
Main Drug Mart
1315 Finch Avenue West, North York 0.31km -
BH Pharmacy - Nhà thuốc BH
1300 Finch Avenue West, North York 0.41km
-
Finch and Keele Commercial Centre
North York 0.46km -
University Mall
45 Four Winds Drive, North York 0.66km -
EXTRATIENDA
41 Leitch Avenue, North York 0.82km
-
Price Family Cinema
Ian Macdonald Boulevard, Toronto 1.43km -
Nat Taylor Cinema
N102 Ross Building - North, Campus Walk, Toronto 1.68km -
HeroesLive.tv / White Night Studios Inc.
1881 Steeles Avenue West, North York 3.44km
-
Fox & Fiddle
1285 Finch Avenue West, North York 0.39km -
Llbo Billards, Sports Bar
Canada 0.47km -
Coco
1-1290 Finch Avenue West, North York 0.48km
- 2 bath
- 3 bed
37 Charrington Crescent, Toronto, Ontario • M3L 2C3 • Glenfield-Jane Heights
- 4 bath
- 3 bed
- 1500 sqft
14 Haynes Avenue, Toronto, Ontario • M3J 3P6 • York University Heights
- 5 bath
- 7 bed
431 Murray Ross Parkway, Toronto, Ontario • M3J 3P1 • York University Heights
- 4 bath
- 5 bed
- 2000 sqft
129 Stanley Greene Boulevard, Toronto, Ontario • M3K 0A7 • Downsview-Roding-CFB
- 3 bath
- 3 bed
61 Orchardcroft Crescent, Toronto, Ontario • M3J 1S7 • York University Heights
- 2 bath
- 3 bed
- 1100 sqft
15 Rambler Place, Toronto, Ontario • M3L 1N6 • Glenfield-Jane Heights













