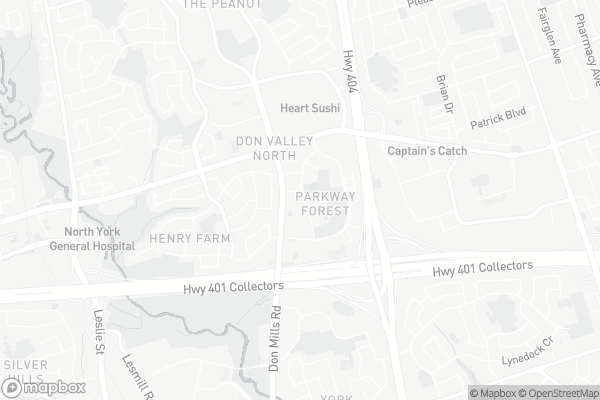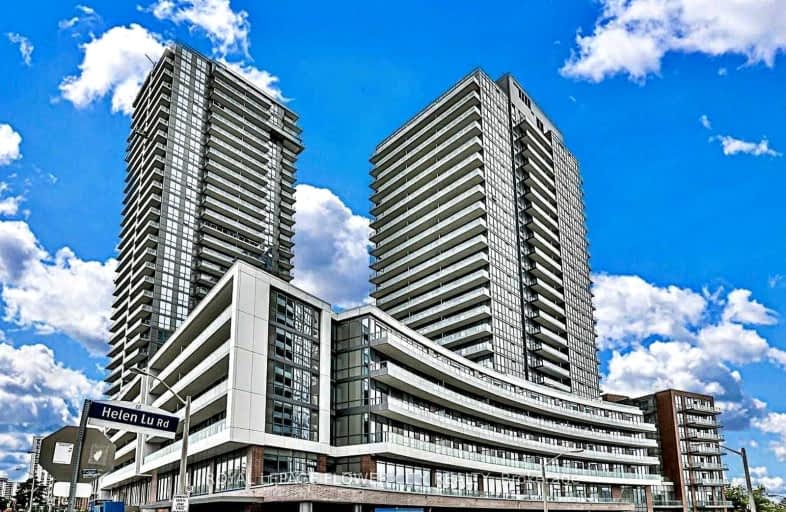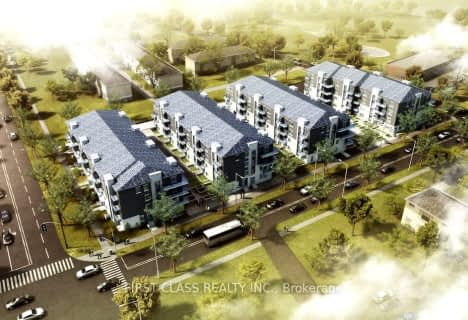Very Walkable
- Most errands can be accomplished on foot.
Excellent Transit
- Most errands can be accomplished by public transportation.
Bikeable
- Some errands can be accomplished on bike.

Muirhead Public School
Elementary: PublicRene Gordon Health and Wellness Academy
Elementary: PublicShaughnessy Public School
Elementary: PublicSt Timothy Catholic School
Elementary: CatholicDallington Public School
Elementary: PublicForest Manor Public School
Elementary: PublicNorth East Year Round Alternative Centre
Secondary: PublicPleasant View Junior High School
Secondary: PublicGeorge S Henry Academy
Secondary: PublicGeorges Vanier Secondary School
Secondary: PublicSir John A Macdonald Collegiate Institute
Secondary: PublicVictoria Park Collegiate Institute
Secondary: Public-
Maeli Market
18 William Sylvester Drive, Toronto 1.05km -
Mercator Euro Mini Mart
2046 Sheppard Avenue East, North York 1.23km -
Caspian supermarket Inc
2052 Sheppard Avenue East, North York 1.24km
-
LCBO
1800 Sheppard Avenue East, North York 0.74km -
The Beer Store
3078 Don Mills Road, North York 1.7km -
LCBO
808 York Mills Road, North York 2.19km
-
Apna Bazar
56 Forest Manor Road, North York 0.16km -
Jumi Gozen Bar
56 Forest Manor Road Unit 3, North York 0.16km -
Spoonful with Rashmi
66 Forest Manor Road, North York 0.3km
-
Forest Cafe
56 Forest Manor Road Unit5, North York 0.16km -
Tim Hortons
70 Forest Manor Road Suite E, North York 0.36km -
Tim Hortons
2500 Don Mills Road, North York 0.44km
-
RBC Royal Bank
1800 Sheppard Avenue East, Toronto 0.64km -
TD Canada Trust Branch and ATM
1800 Sheppard Avenue East, Willowdale 0.68km -
Sheliak Corporation
211 Consumers Road, North York 0.97km
-
Circle K
2500 Don Mills Road, North York 0.44km -
Esso
2500 Don Mills Road, North York 0.47km -
Petro-Canada & Car Wash
2125 Sheppard Avenue East, North York 1.01km
-
Zerona North York
Fairview Mall inside TONYC Salon & Spa, 1800 Sheppard Avenue East, North York 0.72km -
F45 Training Consumers Road
155 Consumers Road Suite 103, Toronto 0.99km -
MAXIMUS BOXING
50 Ann O'Reilly Road, Toronto 1.24km
-
Parkway Forest Park
80 Parkway Forest Drive, North York 0.29km -
Forest Manor Park
Parkway Forest Drive, Toronto 0.46km -
Forest Manor Park
North York 0.46km
-
Toronto Public Library - Fairview Branch
35 Fairview Mall Drive, North York 0.81km -
Toronto Public Library - Pleasant View Branch
575 Van Horne Avenue, Toronto 1.9km -
Toronto Public Library - Brookbanks Branch
210 Brookbanks Drive, North York 2.05km
-
Rapid Clinic
70 Forest Manor Road, #4 Unit, North York 0.36km -
Medical Clinic
40-105 Parkway Forest Drive, North York 0.37km -
Parkway Forest Medical Centre
105 Parkway Forest Drive unit 40, North York 0.37km
-
EMERALD CITY PHARMACY
1-50 Forest Manor Road, North York 0.1km -
Health Drug Mart
105 Parkway Forest Drive #8, North York 0.37km -
Health Drug Mart
5-70 Forest Manor Road, North York 0.37km
-
CF Fairview Mall
1800 Sheppard Avenue East, Toronto 0.68km -
CS Mega Mall
1800 Sheppard Avenue East, North York 0.7km -
CA Mega Mall
1850 Sheppard Avenue East, North York 0.7km
-
Cineplex Cinemas Fairview Mall
1800 Sheppard Avenue East Unit Y007, North York 0.75km -
Cineplex VIP Cinemas Don Mills
12 Marie Labatte Road, Toronto 4.2km
-
Moxies Fairview Mall Restaurant
1800 Sheppard Avenue East, North York 0.65km -
St. Louis Bar & Grill
1800 Sheppard Avenue East Unit 2016, North York 0.68km -
Bourbon Street Grill
1800 Sheppard Avenue East, North York 0.74km
- 2 bath
- 3 bed
- 1400 sqft
256-160 Palmdale Drive, Toronto, Ontario • M1T 3M7 • Tam O'Shanter-Sullivan
- 4 bath
- 3 bed
- 1200 sqft
212-160 Palmdale Drive, Toronto, Ontario • M1T 3M7 • Tam O'Shanter-Sullivan









