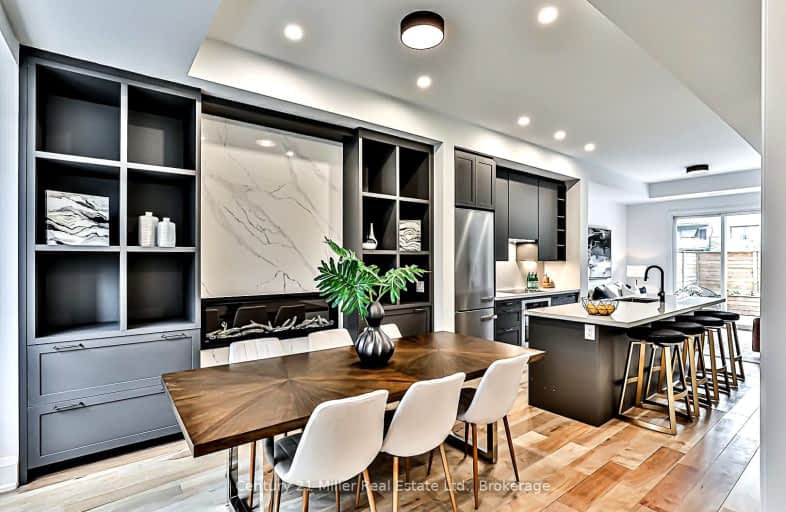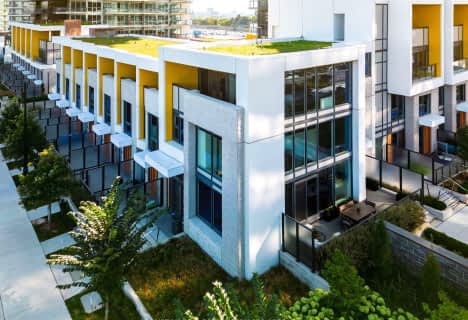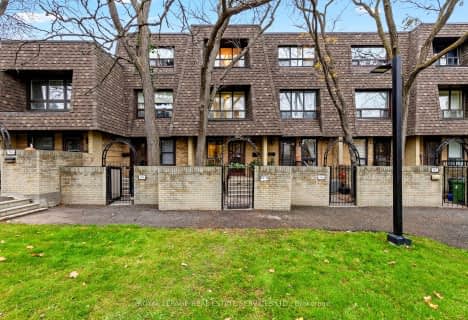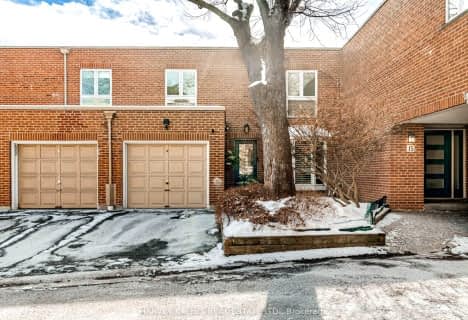Car-Dependent
- Most errands require a car.
Excellent Transit
- Most errands can be accomplished by public transportation.
Somewhat Bikeable
- Most errands require a car.
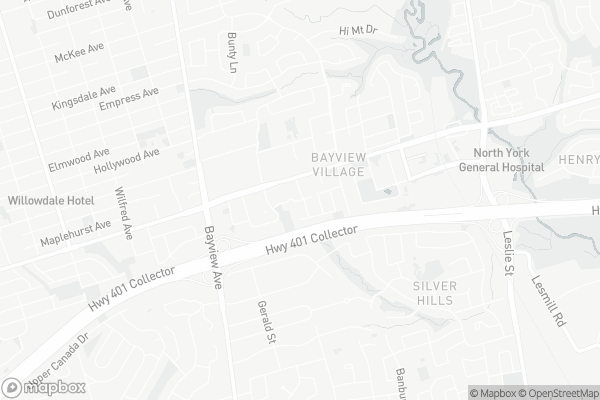
Harrison Public School
Elementary: PublicSt Gabriel Catholic Catholic School
Elementary: CatholicHollywood Public School
Elementary: PublicElkhorn Public School
Elementary: PublicBayview Middle School
Elementary: PublicDunlace Public School
Elementary: PublicSt Andrew's Junior High School
Secondary: PublicWindfields Junior High School
Secondary: PublicÉcole secondaire Étienne-Brûlé
Secondary: PublicCardinal Carter Academy for the Arts
Secondary: CatholicYork Mills Collegiate Institute
Secondary: PublicEarl Haig Secondary School
Secondary: Public-
Lettieri Expression Bar
2901 Bayview Avenue, Toronto, ON M2N 5Z7 0.72km -
The Keg Steakhouse + Bar
1977 Leslie St, North York, ON M3B 2M3 1.8km -
The Goose & Firkin
1875 Leslie Street, North York, ON M3B 2M5 2km
-
Drippin Coffee
5 Kenaston Gardens, Toronto, ON M2K 1G7 0.46km -
Bread & Roses Bakery Cafe
2901 Bayview Avenue, Toronto, ON M2K 2S3 0.5km -
Starbucks
2901 Bayview Avenue, Suite 152, Toronto, ON M2K 1E6 0.63km
-
St. Gabriel Medical Pharmacy
650 Sheppard Avenue E, Toronto, ON M2K 1B7 0.18km -
Shoppers Drug Mart
2901 Bayview Avenue, Unit 7A, Toronto, ON M2K 1E6 0.54km -
Main Drug Mart
1100 Sheppard Avenue E, North York, ON M2K 2W1 0.94km
-
Parcheggio
2901 Bayview Avenue, Suite 300, Toronto, ON M2K 2S3 0.43km -
Beauty Eats
2901 Bayview Avenue, Suite 300, Toronto, ON M2K 2S3 0.45km -
Kourosh Super Market
740 Sheppard Avenue E, Unit 2, Toronto, ON M2K 1C3 0.43km
-
Bayview Village Shopping Centre
2901 Bayview Avenue, North York, ON M2K 1E6 0.5km -
Sandro Bayview Village
2901 Bayview Avenue, North York, ON M2K 1E6 0.72km -
Yonge Sheppard Centre
4841 Yonge Street, North York, ON M2N 5X2 2.53km
-
Pusateri's Fine Foods
2901 Bayview Avenue, Toronto, ON M2N 5Z7 0.4km -
Kourosh Super Market
740 Sheppard Avenue E, Unit 2, Toronto, ON M2K 1C3 0.43km -
Loblaws
2877 Bayview Avenue, North York, ON M2K 2S3 0.61km
-
LCBO
2901 Bayview Avenue, North York, ON M2K 1E6 0.36km -
Sheppard Wine Works
187 Sheppard Avenue E, Toronto, ON M2N 3A8 1.59km -
LCBO
808 York Mills Road, Toronto, ON M3B 1X8 2.26km
-
Shell
730 Avenue Sheppard E, North York, ON M2K 1C3 0.42km -
Mr Shine
2877 Bayview Avenue, North York, ON M2K 2S3 0.55km -
Shell
2831 Avenue Bayview, North York, ON M2K 1E5 0.6km
-
Cineplex Cinemas Empress Walk
5095 Yonge Street, 3rd Floor, Toronto, ON M2N 6Z4 2.61km -
Cineplex Cinemas Fairview Mall
1800 Sheppard Avenue E, Unit Y007, North York, ON M2J 5A7 3.18km -
Cineplex VIP Cinemas
12 Marie Labatte Road, unit B7, Toronto, ON M3C 0H9 4.55km
-
Toronto Public Library - Bayview Branch
2901 Bayview Avenue, Toronto, ON M2K 1E6 0.72km -
North York Central Library
5120 Yonge Street, Toronto, ON M2N 5N9 2.77km -
Toronto Public Library
35 Fairview Mall Drive, Toronto, ON M2J 4S4 2.99km
-
North York General Hospital
4001 Leslie Street, North York, ON M2K 1E1 1.3km -
Canadian Medicalert Foundation
2005 Sheppard Avenue E, North York, ON M2J 5B4 3.43km -
Sunnybrook Health Sciences Centre
2075 Bayview Avenue, Toronto, ON M4N 3M5 5.06km
-
Bayview Village Park
Bayview/Sheppard, Ontario 1.04km -
Glendora Park
201 Glendora Ave (Willowdale Ave), Toronto ON 1.7km -
Harrison Garden Blvd Dog Park
Harrison Garden Blvd, North York ON M2N 0C3 2.18km
-
TD Bank Financial Group
686 Finch Ave E (btw Bayview Ave & Leslie St), North York ON M2K 2E6 2.34km -
RBC Royal Bank
4789 Yonge St (Yonge), North York ON M2N 0G3 2.52km -
CIBC
4841 Yonge St (at Sheppard Ave. E.), North York ON M2N 5X2 2.54km
- 3 bath
- 4 bed
- 2000 sqft
42 Crimson Mill Way, Toronto, Ontario • M2L 1T6 • St. Andrew-Windfields
- 4 bath
- 4 bed
- 2250 sqft
36 Clairtrell Road, Toronto, Ontario • M2N 5J6 • Willowdale East
