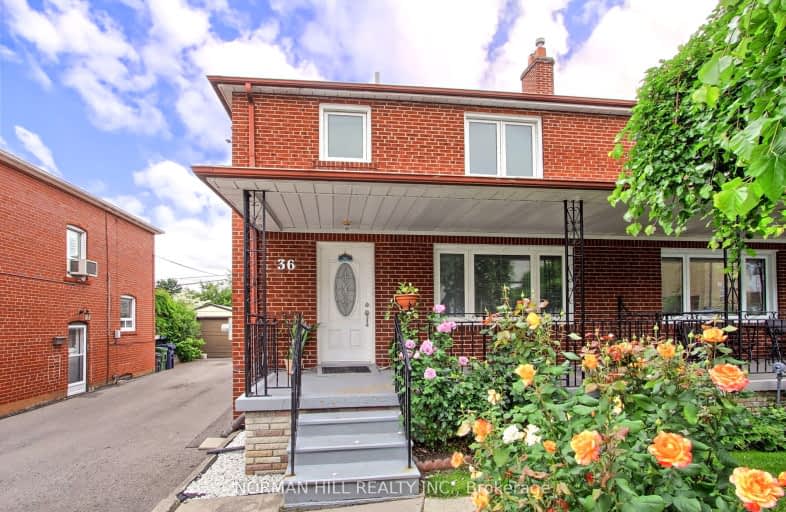Very Walkable
- Most errands can be accomplished on foot.
Good Transit
- Some errands can be accomplished by public transportation.
Somewhat Bikeable
- Most errands require a car.

Keelesdale Junior Public School
Elementary: PublicSanta Maria Catholic School
Elementary: CatholicSilverthorn Community School
Elementary: PublicCharles E Webster Public School
Elementary: PublicImmaculate Conception Catholic School
Elementary: CatholicSt Matthew Catholic School
Elementary: CatholicYorkdale Secondary School
Secondary: PublicGeorge Harvey Collegiate Institute
Secondary: PublicBlessed Archbishop Romero Catholic Secondary School
Secondary: CatholicYork Memorial Collegiate Institute
Secondary: PublicChaminade College School
Secondary: CatholicDante Alighieri Academy
Secondary: Catholic-
Cedarvale Dog Park
Toronto ON 3.49km -
Perth Square Park
350 Perth Ave (at Dupont St.), Toronto ON 3.48km -
Campbell Avenue Park
Campbell Ave, Toronto ON 3.67km
-
TD Bank Financial Group
2623 Eglinton Ave W, Toronto ON M6M 1T6 0.28km -
Scotiabank
2256 Eglinton Ave W, Toronto ON M6E 2L3 0.81km -
CIBC
1400 Lawrence Ave W (at Keele St.), Toronto ON M6L 1A7 2km
- 2 bath
- 3 bed
- 700 sqft
22 Rotherham Avenue, Toronto, Ontario • M6M 1L8 • Keelesdale-Eglinton West
- 2 bath
- 3 bed
- 1100 sqft
5 Regent Street, Toronto, Ontario • M6N 3N6 • Keelesdale-Eglinton West
- 2 bath
- 3 bed
- 1100 sqft
497 Caledonia Road, Toronto, Ontario • M6E 4V1 • Caledonia-Fairbank
- 3 bath
- 3 bed
- 1100 sqft
95 Silverthorn Avenue, Toronto, Ontario • M6N 3J9 • Weston-Pellam Park
- 2 bath
- 3 bed
- 1100 sqft
105 Rockwell Avenue, Toronto, Ontario • M6N 1N9 • Weston-Pellam Park
- 2 bath
- 4 bed
- 1500 sqft
53 Beechborough Avenue, Toronto, Ontario • M6M 1Z4 • Beechborough-Greenbrook
- 3 bath
- 3 bed
- 1100 sqft
72 Rockcliffe Boulevard, Toronto, Ontario • M6N 4R5 • Rockcliffe-Smythe














