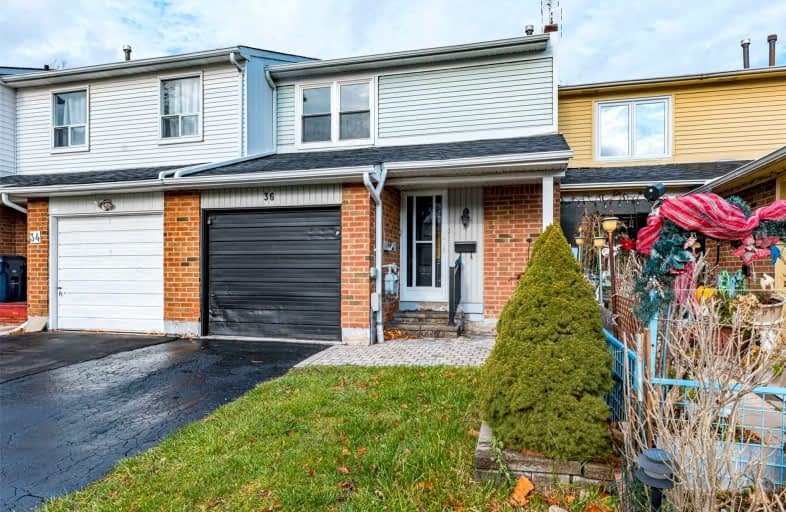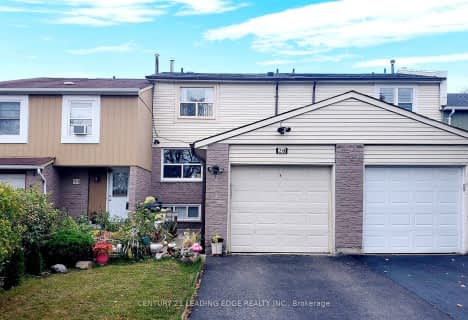
St Florence Catholic School
Elementary: Catholic
0.39 km
St Edmund Campion Catholic School
Elementary: Catholic
1.03 km
Lucy Maud Montgomery Public School
Elementary: Public
0.16 km
St Columba Catholic School
Elementary: Catholic
1.04 km
Grey Owl Junior Public School
Elementary: Public
0.81 km
Emily Carr Public School
Elementary: Public
0.98 km
Maplewood High School
Secondary: Public
4.42 km
St Mother Teresa Catholic Academy Secondary School
Secondary: Catholic
1.40 km
West Hill Collegiate Institute
Secondary: Public
2.88 km
Woburn Collegiate Institute
Secondary: Public
2.48 km
Lester B Pearson Collegiate Institute
Secondary: Public
1.37 km
St John Paul II Catholic Secondary School
Secondary: Catholic
1.23 km





