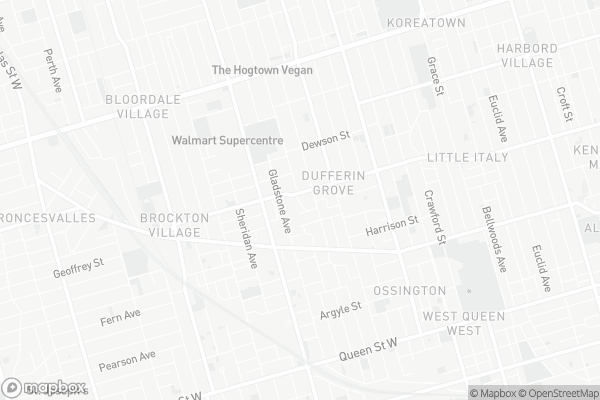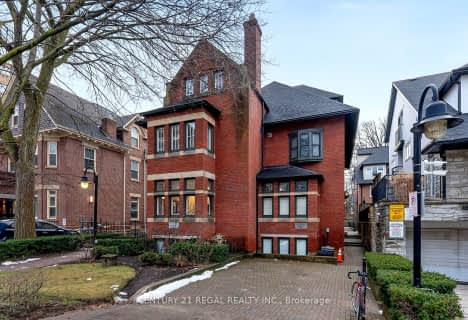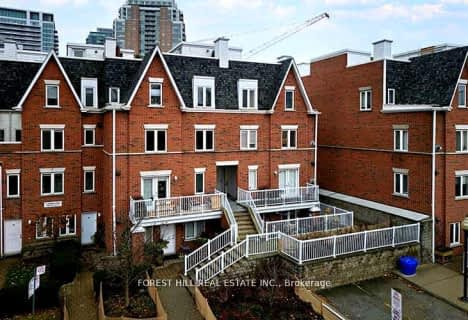Walker's Paradise
- Daily errands do not require a car.
Excellent Transit
- Most errands can be accomplished by public transportation.
Very Bikeable
- Most errands can be accomplished on bike.

The Grove Community School
Elementary: PublicOssington/Old Orchard Junior Public School
Elementary: PublicSt Ambrose Catholic School
Elementary: CatholicAlexander Muir/Gladstone Ave Junior and Senior Public School
Elementary: PublicSt Helen Catholic School
Elementary: CatholicDewson Street Junior Public School
Elementary: PublicCaring and Safe Schools LC4
Secondary: PublicALPHA II Alternative School
Secondary: PublicMsgr Fraser College (Southwest)
Secondary: CatholicCentral Toronto Academy
Secondary: PublicBloor Collegiate Institute
Secondary: PublicSt Mary Catholic Academy Secondary School
Secondary: Catholic-
Black Cat Espresso Bar
1104 College Street, Toronto, ON M6H 1B3 0.25km -
Brass Taps Pizza Pub
934 College St, Toronto, ON M6H 1A4 0.29km -
Midfield
1434 Dundas Street W, Toronto, ON M6J 1Y6 0.32km
-
Arabesque Middle Eastern Foods
1068 College Street, Toronto, ON M6H 1A9 0.15km -
Barocco x Nino
974 College Street, Toronto, ON M6H 1A5 0.16km -
The Common
1071 College Street, Toronto, ON M6H 1B2 0.17km
-
Rexall Drug Stores
1421 Dundas Street W, Toronto, ON M6J 1Y4 0.36km -
The Medicine Shoppe
1269 Dundas Street W, Toronto, ON M6J 1X8 0.51km -
Robert-Norman Prescription Pharmacy
1269 Dundas Street W, Toronto, ON M6J 1X8 0.51km
-
Bawang
1033 College St, Toronto, ON M6H 1A8 0.03km -
Bairrada Churrasqueira Grill
1000 College Street, Toronto, ON M6H 1A7 0.09km -
Arabesque Middle Eastern Foods
1068 College Street, Toronto, ON M6H 1A9 0.15km
-
Dufferin Mall
900 Dufferin Street, Toronto, ON M6H 4A9 0.48km -
Parkdale Village Bia
1313 Queen St W, Toronto, ON M6K 1L8 1.32km -
Liberty Market Building
171 E Liberty Street, Unit 218, Toronto, ON M6K 3P6 1.83km
-
Fine Food Market
983 College St, Toronto, ON M6H 1A5 0.14km -
Joe's No Frills
900 Dufferin Street, Toronto, ON M6H 4A9 0.46km -
Unboxed Market
1263 Dundas Street W, Toronto, ON M6J 1X6 0.54km
-
LCBO - Dundas and Dovercourt
1230 Dundas St W, Dundas and Dovercourt, Toronto, ON M6J 1X5 0.56km -
The Beer Store
904 Dufferin Street, Toronto, ON M6H 4A9 0.66km -
LCBO
879 Bloor Street W, Toronto, ON M6G 1M4 1.09km
-
Royal Plumbing Services
614 Dufferin Street, Toronto, ON M6K 2A9 0.41km -
True Service Plumbing & Drain
180 Brock Avenue, Toronto, ON M6K 2L6 0.75km -
Crawford Service Station Olco
723 College Street, Toronto, ON M6G 1C2 0.89km
-
The Royal Cinema
608 College Street, Toronto, ON M6G 1A1 1.22km -
Theatre Gargantua
55 Sudbury Street, Toronto, ON M6J 3S7 1.39km -
Revue Cinema
400 Roncesvalles Ave, Toronto, ON M6R 2M9 1.78km
-
College Shaw Branch Public Library
766 College Street, Toronto, ON M6G 1C4 0.79km -
Toronto Public Library
1101 Bloor Street W, Toronto, ON M6H 1M7 0.9km -
Toronto Public Library
1303 Queen Street W, Toronto, ON M6K 1L6 1.3km
-
Toronto Western Hospital
399 Bathurst Street, Toronto, ON M5T 1.91km -
Toronto Rehabilitation Institute
130 Av Dunn, Toronto, ON M6K 2R6 1.98km -
St Joseph's Health Centre
30 The Queensway, Toronto, ON M6R 1B5 2.16km
-
Dundas St Clarens Parkette
1717 Dundas St E, Toronto ON M4L 1L7 0.85km -
Bickford Off-Leash Area
1.25km -
Trinity Bellwoods Park
1053 Dundas St W (at Gore Vale Ave.), Toronto ON M5H 2N2 0.97km
-
CIBC
532 Bloor St W (at Bathurst St.), Toronto ON M5S 1Y3 2.04km -
Scotiabank
332 Bloor St W (at Spadina Rd.), Toronto ON M5S 1W6 2.6km -
TD Bank Financial Group
614 Fleet St (at Stadium Rd), Toronto ON M5V 1B3 2.84km
More about this building
View 36 Rusholme Park Crescent, Toronto- 2 bath
- 3 bed
- 1000 sqft
14-25 Foundry Avenue, Toronto, Ontario • M6H 4K7 • Dovercourt-Wallace Emerson-Junction
- 3 bath
- 3 bed
- 2000 sqft
102-1183 Dufferin Street, Toronto, Ontario • M6H 4B7 • Dovercourt-Wallace Emerson-Junction
- 2 bath
- 3 bed
- 1400 sqft
11-60 Carr Street, Toronto, Ontario • M5T 1B7 • Kensington-Chinatown
- 2 bath
- 3 bed
- 1000 sqft
90-65 Turntable Crescent, Toronto, Ontario • M6H 4K8 • Dovercourt-Wallace Emerson-Junction
- 2 bath
- 3 bed
- 1000 sqft
TH 14-21 Ruttan Street, Toronto, Ontario • M6P 0A1 • Dufferin Grove
- 2 bath
- 3 bed
- 1000 sqft
58 Connolly Street, Toronto, Ontario • M6N 5G3 • Weston-Pellam Park
- 3 bath
- 4 bed
- 1400 sqft
TH01-62 Dan Leckie Way, Toronto, Ontario • M5V 0K1 • Waterfront Communities C01
- 2 bath
- 3 bed
- 1000 sqft
202-262 St Helens Avenue, Toronto, Ontario • M6H 4A4 • Dufferin Grove
- 3 bath
- 3 bed
- 1400 sqft
203-50 Joe Shuster Way, Toronto, Ontario • M6K 1Y8 • South Parkdale












