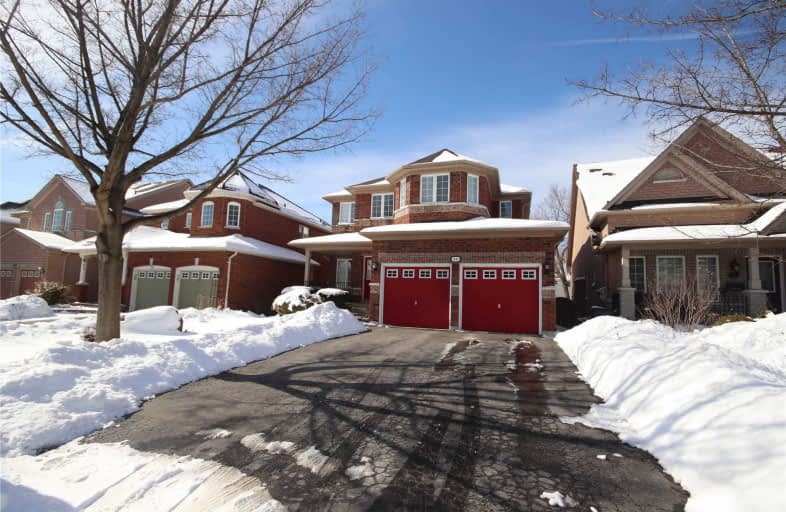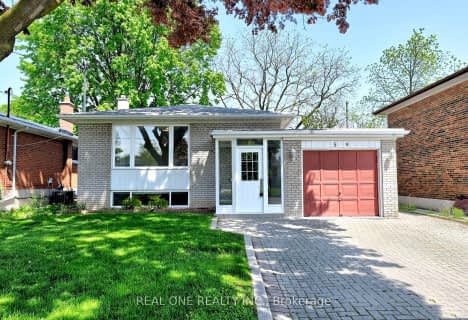
Chester Le Junior Public School
Elementary: Public
0.68 km
Epiphany of our Lord Catholic Academy
Elementary: Catholic
0.48 km
Brookmill Boulevard Junior Public School
Elementary: Public
0.69 km
Sir Ernest MacMillan Senior Public School
Elementary: Public
0.72 km
Sir Samuel B Steele Junior Public School
Elementary: Public
0.70 km
Beverly Glen Junior Public School
Elementary: Public
0.31 km
Pleasant View Junior High School
Secondary: Public
1.77 km
Msgr Fraser College (Midland North)
Secondary: Catholic
0.99 km
L'Amoreaux Collegiate Institute
Secondary: Public
0.47 km
Dr Norman Bethune Collegiate Institute
Secondary: Public
1.25 km
Sir John A Macdonald Collegiate Institute
Secondary: Public
1.58 km
Mary Ward Catholic Secondary School
Secondary: Catholic
2.14 km









