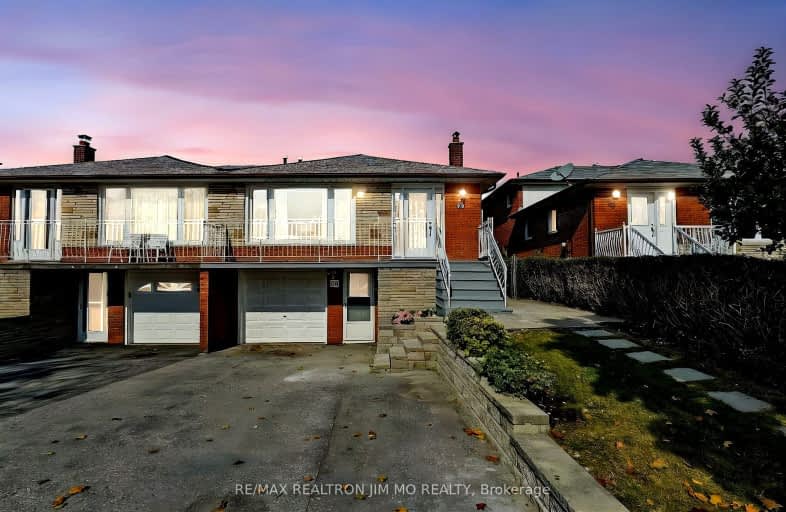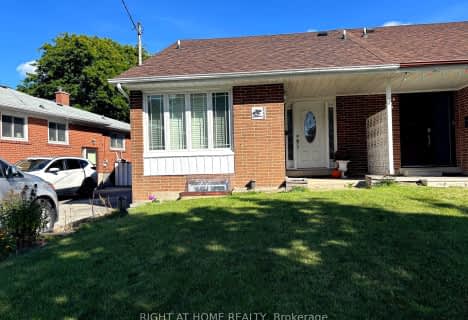Somewhat Walkable
- Some errands can be accomplished on foot.
Good Transit
- Some errands can be accomplished by public transportation.
Bikeable
- Some errands can be accomplished on bike.

Ernest Public School
Elementary: PublicCherokee Public School
Elementary: PublicMuirhead Public School
Elementary: PublicPleasant View Junior High School
Elementary: PublicSt. Kateri Tekakwitha Catholic School
Elementary: CatholicBrian Public School
Elementary: PublicNorth East Year Round Alternative Centre
Secondary: PublicPleasant View Junior High School
Secondary: PublicGeorge S Henry Academy
Secondary: PublicGeorges Vanier Secondary School
Secondary: PublicL'Amoreaux Collegiate Institute
Secondary: PublicSir John A Macdonald Collegiate Institute
Secondary: Public-
St Louis
1800 Sheppard Avenue E, Unit 2016, North York, ON M2J 5A7 1.42km -
Moxies
1800 Sheppard Ave E, 2044, North York, ON M2J 5A7 1.66km -
Hibachi Teppanyaki & Bar
1800 Sheppard Avenue E, Unit 2018, Fairview Mall, North York, ON M2J 5A7 1.42km
-
McDonald's
1800 Sheppard Ave. East, North York, ON M2J 1V4 1.33km -
Tim Hortons
Fairview Mall, 1800 Sheppard Ave. E, Unit 1049, North York, ON M2J 5A7 1.33km -
Ten Ren's Tea
Fairview Mall, 1800 Sheppard Avenue E, Unit 2022A, Toronto, ON M2J 5A7 1.33km
-
Wonder 4 Fitness
2792 Victoria Park Avenue, Toronto, ON M2J 4A8 0.49km -
Inspire Health & Fitness
Brian Drive, Toronto, ON M2J 3YP 0.5km -
GoodLife Fitness
2235 Sheppard Avenue E, North York, ON M2J 5B5 1.71km
-
Shoppers Drug Mart
2794 Victoria Park Avenue, North York, ON M2J 4A8 0.56km -
Guardian Pharmacies
2942 Finch Avenue E, Scarborough, ON M1W 2T4 0.76km -
Village Square Pharmacy
2942 Finch Avenue E, Scarborough, ON M1W 2T4 0.76km
-
John Anderson Hamburgers
2832 Victoria Park Avenue, Toronto, ON M2J 4A8 0.42km -
Angela Pizza & Wings
2834 Victoria Park Ave, North York, ON M2J 4A8 0.53km -
241 Pizza
2834 Victoria Park Avenue, Toronto, ON M2J 4A8 0.43km
-
Peanut Plaza
3B6 - 3000 Don Mills Road E, North York, ON M2J 3B6 1.33km -
CF Fairview Mall
1800 Sheppard Avenue E, North York, ON M2J 5A7 1.43km -
Skymark Place Shopping Centre
3555 Don Mills Road, Toronto, ON M2H 3N3 1.56km
-
Danforth Food Market Pharmacy
3051 Pharmacy Ave, Scarborough, ON M1W 2H1 1.1km -
Northhill Meat & Deli
3453 Victoria Park Avenue, Toronto, ON M1W 2S6 1.1km -
Tone Tai Supermarket
3030 Don Mills Road E, Peanut Plaza, Toronto, ON M2J 3C1 1.34km
-
LCBO
2946 Finch Avenue E, Scarborough, ON M1W 2T4 0.77km -
LCBO
55 Ellesmere Road, Scarborough, ON M1R 4B7 3.89km -
LCBO
1565 Steeles Ave E, North York, ON M2M 2Z1 4.26km
-
Shell
3101 Victoria Park Avenue, Toronto, ON M1W 2T3 0.61km -
Petro-Canada
2900 Finch Avenue E, Toronto, ON M1W 2R8 0.66km -
Parkway Car Wash
2055 Ave Sheppard E, North York, ON M2J 1W6 1.57km
-
Cineplex Cinemas Fairview Mall
1800 Sheppard Avenue E, Unit Y007, North York, ON M2J 5A7 1.3km -
Woodside Square Cinemas
1571 Sandhurst Circle, Toronto, ON M1V 1V2 5.84km -
Cineplex VIP Cinemas
12 Marie Labatte Road, unit B7, Toronto, ON M3C 0H9 6.16km
-
North York Public Library
575 Van Horne Avenue, North York, ON M2J 4S8 0.17km -
Toronto Public Library
35 Fairview Mall Drive, Toronto, ON M2J 4S4 1.4km -
Toronto Public Library Bridlewood Branch
2900 Warden Ave, Toronto, ON M1W 1.87km
-
Canadian Medicalert Foundation
2005 Sheppard Avenue E, North York, ON M2J 5B4 1.64km -
The Scarborough Hospital
3030 Birchmount Road, Scarborough, ON M1W 3W3 2.6km -
North York General Hospital
4001 Leslie Street, North York, ON M2K 1E1 3.14km
-
Highland Heights Park
30 Glendower Circt, Toronto ON 2.92km -
Clarinda Park
420 Clarinda Dr, Toronto ON 3.18km -
L'Amoreaux Park
1900 McNicoll Ave (btwn Kennedy & Birchmount Rd.), Scarborough ON M1V 5N5 3.67km
-
TD Bank Financial Group
2565 Warden Ave (at Bridletowne Cir.), Scarborough ON M1W 2H5 1.89km -
CIBC
3420 Finch Ave E (at Warden Ave.), Toronto ON M1W 2R6 1.89km -
BMO Bank of Montreal
2122 Bridletowne Cir (at L'Amoreaux Dr.), Toronto ON M1W 2L1 2.1km
- 3 bath
- 4 bed
- 1500 sqft
10 Rotunda Place, Toronto, Ontario • M1T 1M7 • Tam O'Shanter-Sullivan










