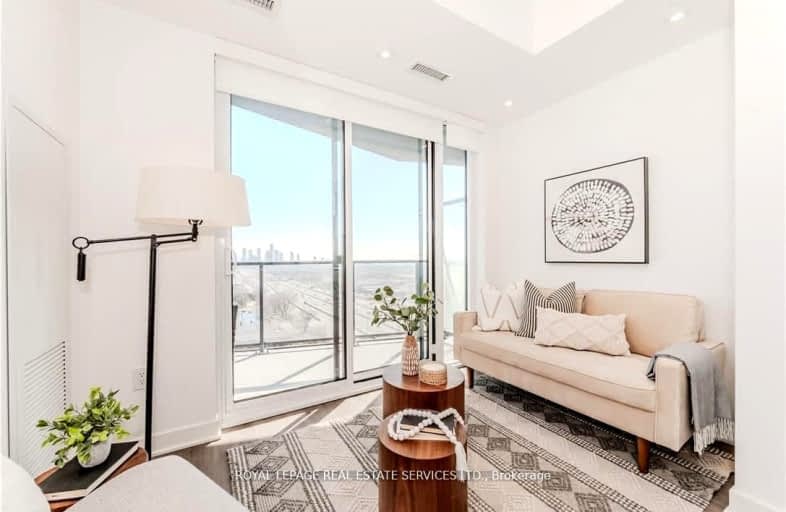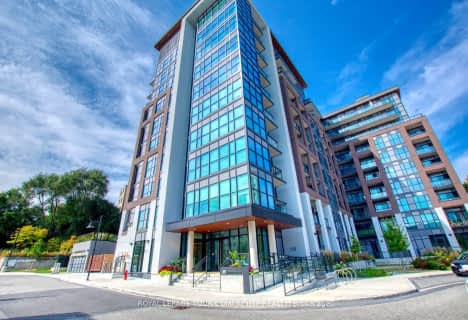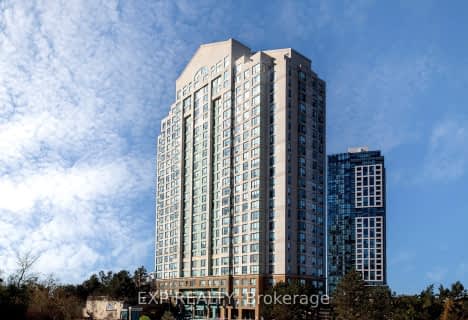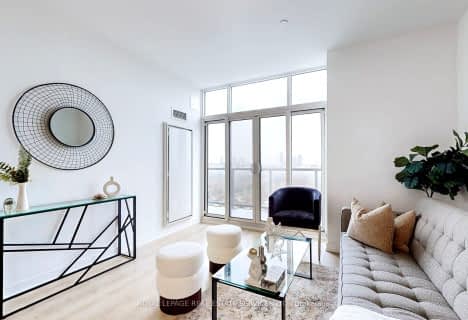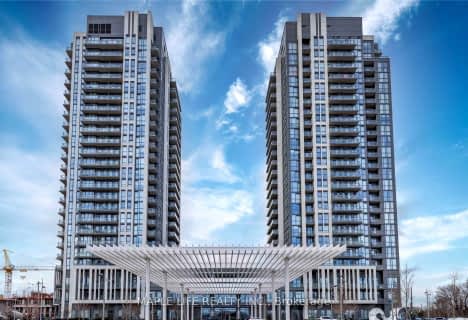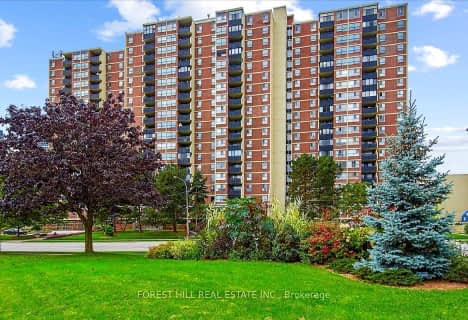Car-Dependent
- Almost all errands require a car.
Good Transit
- Some errands can be accomplished by public transportation.
Bikeable
- Some errands can be accomplished on bike.
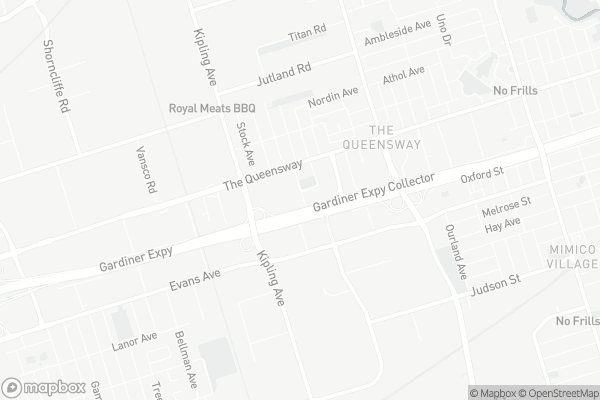
The Holy Trinity Catholic School
Elementary: CatholicTwentieth Street Junior School
Elementary: PublicSt Louis Catholic School
Elementary: CatholicHoly Angels Catholic School
Elementary: CatholicÉÉC Sainte-Marguerite-d'Youville
Elementary: CatholicNorseman Junior Middle School
Elementary: PublicEtobicoke Year Round Alternative Centre
Secondary: PublicLakeshore Collegiate Institute
Secondary: PublicEtobicoke School of the Arts
Secondary: PublicEtobicoke Collegiate Institute
Secondary: PublicFather John Redmond Catholic Secondary School
Secondary: CatholicBishop Allen Academy Catholic Secondary School
Secondary: Catholic-
Zam Restaurant & Bar
1340 The Queensway, Etobicoke, ON M8Z 1S4 0.56km -
The Carbon Bar
935 The Queensway, Toronto, ON M8Z 1P3 0.88km -
Royal Meats Bar/Beque
710 Kipling Avenue, Etobicoke, ON M8Z 5G5 0.87km
-
Starbucks
374 Evans Avenue, Toronto, ON M8Z 1K6 0.52km -
Tim Hortons
1025 The Queensway, Etobicoke, ON M8Z 6C7 0.55km -
Tim hortons
562 Kipling Avenue, Etobicoke, ON M8Z 5C8 0.55km
-
Kassel's Pharmacy
396 Royal York Road, Etobicoke, ON M8Y 2R5 1.75km -
Mario & Selina's No Frills
220 Royal York Road, Toronto, ON M8V 2V7 2.1km -
Specialty Rx Pharmacy
817 Browns Line, Etobicoke, ON M8W 3V7 2.42km
-
Mandarin Restaurant
1255 The Queensway, Etobicoke, ON M8Z 1S1 0.31km -
Bento Sushi
1255 The Queensway, Toronto, ON M8Z 1S1 0.19km -
Spoon & Fork
1233 The Queensway, Unit 24, Etobicoke, ON M8Z 1S2 0.25km
-
Kipling-Queensway Mall
1255 The Queensway, Etobicoke, ON M8Z 1S1 0.31km -
SmartCentres Etobicoke
165 North Queen Street, Etobicoke, ON M9C 1A7 2.63km -
Six Points Plaza
5230 Dundas Street W, Etobicoke, ON M9B 1A8 2.62km
-
Sobeys
1255 The Queensway, Etobicoke, ON M8Z 1S1 0.21km -
Food Depot International
14 Jutland Road, Toronto, ON M8Z 2G9 0.93km -
Pasquale Bros.
16 Goodrich Rd, Etobicoke, ON M8Z 4Z8 0.98km
-
LCBO
1090 The Queensway, Etobicoke, ON M8Z 1P7 0.49km -
LCBO
2762 Lake Shore Blvd W, Etobicoke, ON M8V 1H1 2.64km -
LCBO
Cloverdale Mall, 250 The East Mall, Toronto, ON M9B 3Y8 2.98km
-
WaterWorks Plumbing & Drains
1212 The Queensway Avenue, Toronto, ON M8Z 1R8 0.29km -
Petro-Canada
581 Kipling Ave, Toronto, ON M8Z 5E7 0.48km -
Vanquish Car Care
1361 The Queensway, Etobicoke, ON M8Z 1S8 0.54km
-
Cineplex Cinemas Queensway and VIP
1025 The Queensway, Etobicoke, ON M8Z 6C7 0.53km -
Kingsway Theatre
3030 Bloor Street W, Toronto, ON M8X 1C4 3.16km -
Revue Cinema
400 Roncesvalles Ave, Toronto, ON M6R 2M9 6.66km
-
Mimico Centennial
47 Station Road, Toronto, ON M8V 2R1 2.31km -
Toronto Public Library
110 Eleventh Street, Etobicoke, ON M8V 3G6 2.6km -
Toronto Public Library
200 Park Lawn Road, Toronto, ON M8Y 3J1 2.72km
-
Queensway Care Centre
150 Sherway Drive, Etobicoke, ON M9C 1A4 3.5km -
Trillium Health Centre - Toronto West Site
150 Sherway Drive, Toronto, ON M9C 1A4 3.49km -
St Joseph's Health Centre
30 The Queensway, Toronto, ON M6R 1B5 6.21km
-
Colonel Samuel Smith Park
3131 Lake Shore Blvd W (at Colonel Samuel Smith Park Dr.), Toronto ON M8V 1L4 2.4km -
Humber Bay Promenade Park
2195 Lake Shore Blvd W (SW of Park Lawn Rd), Etobicoke ON 3.26km -
Humber Bay Park West
100 Humber Bay Park Rd W, Toronto ON 3.42km
-
TD Bank Financial Group
1315 the Queensway (Kipling), Etobicoke ON M8Z 1S8 0.43km -
RBC Royal Bank
1000 the Queensway, Etobicoke ON M8Z 1P7 2.72km -
TD Bank Financial Group
3868 Bloor St W (at Jopling Ave. N.), Etobicoke ON M9B 1L3 2.8km
- 2 bath
- 2 bed
- 600 sqft
1007-25 Neighbourhood Lane, Toronto, Ontario • M8Y 0C4 • Stonegate-Queensway
- 2 bath
- 2 bed
- 800 sqft
413-17 Michael Power Place, Toronto, Ontario • M9A 5G5 • Islington-City Centre West
- 2 bath
- 2 bed
- 900 sqft
522-36 Zorra Street, Toronto, Ontario • M8Z 0G5 • Islington-City Centre West
- 2 bath
- 2 bed
- 900 sqft
309-101 Subway Crescent, Toronto, Ontario • M9B 6K4 • Islington-City Centre West
- 2 bath
- 2 bed
- 700 sqft
PH4-1195 The Queensway, Toronto, Ontario • M8Z 1H0 • Islington-City Centre West
- 2 bath
- 2 bed
- 600 sqft
1706-17 Zorra Street, Toronto, Ontario • M8Z 4Z6 • Islington-City Centre West
- 2 bath
- 2 bed
- 1200 sqft
1410-362 The East Mall, Toronto, Ontario • M9B 6C4 • Islington-City Centre West
- 2 bath
- 2 bed
- 900 sqft
206-25 Neighbourhood Lane, Toronto, Ontario • M8Y 0C4 • Stonegate-Queensway
- 2 bath
- 2 bed
- 800 sqft
1602-3 Michael Power Place, Toronto, Ontario • M9A 0A2 • Islington-City Centre West
- 2 bath
- 2 bed
- 700 sqft
PH100-10 Gibbs Road, Toronto, Ontario • M9B 0E2 • Islington-City Centre West
- 2 bath
- 2 bed
- 800 sqft
307-859 The Queensway, Toronto, Ontario • M8Z 1N8 • Stonegate-Queensway
- 2 bath
- 2 bed
- 800 sqft
423-859 The Queensway, Toronto, Ontario • M8Z 1N8 • Stonegate-Queensway
