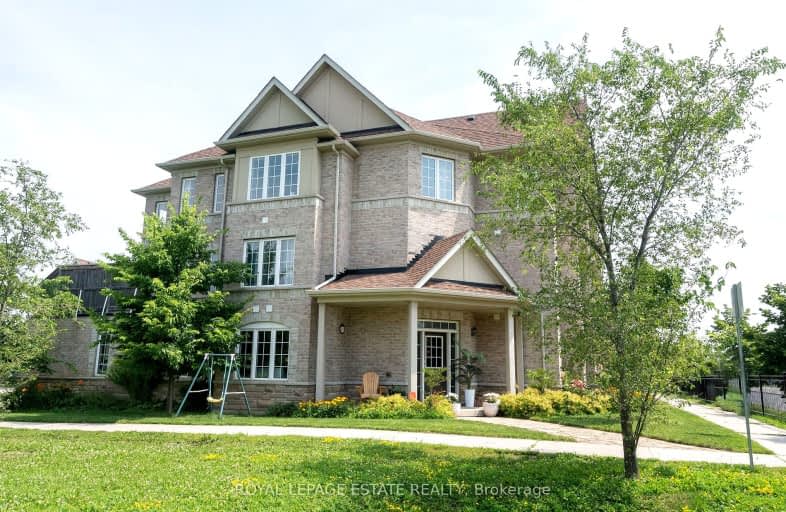Somewhat Walkable
- Some errands can be accomplished on foot.
Good Transit
- Some errands can be accomplished by public transportation.
Bikeable
- Some errands can be accomplished on bike.

Norman Cook Junior Public School
Elementary: PublicRobert Service Senior Public School
Elementary: PublicSt Theresa Shrine Catholic School
Elementary: CatholicAnson Park Public School
Elementary: PublicCorvette Junior Public School
Elementary: PublicJohn A Leslie Public School
Elementary: PublicCaring and Safe Schools LC3
Secondary: PublicSouth East Year Round Alternative Centre
Secondary: PublicScarborough Centre for Alternative Studi
Secondary: PublicJean Vanier Catholic Secondary School
Secondary: CatholicBlessed Cardinal Newman Catholic School
Secondary: CatholicR H King Academy
Secondary: Public-
Working Dog Saloon
3676 St Clair Avenue E, Toronto, ON M1M 1T2 0.26km -
Tara Inn
2365 Kingston Road, Scarborough, ON M1N 1V1 1.26km -
The Korner Pub
Cliffcrest Plaza, 3045 Kingston Road, Toronto, ON M1M 1.92km
-
McDonald's
2 Greystone Walk Drive, Toronto, ON M1K 5J2 0.65km -
Starbucks
2387 Kingston Road, Unit 1001, Scarborough, ON M1N 1V1 1.17km -
Tim Hortons
2294 Kingston Rd, Scarborough, ON M1N 1T9 1.44km
-
Resistance Fitness
2530 Kingston Road, Toronto, ON M1N 1V3 0.92km -
Master Kang's Black Belt Martial Arts
2501 Eglinton Avenue E, Scarborough, ON M1K 2R1 1.75km -
Venice Fitness
750 Warden Avenue, Scarborough, ON M1L 4A1 2.54km
-
Cliffside Pharmacy
2340 Kingston Road, Scarborough, ON M1N 1V2 1.31km -
Shoppers Drug Mart
2301 Kingston Road, Toronto, ON M1N 1V1 1.39km -
Shoppers Drug Mart
2428 Eglinton Avenue East, Scarborough, ON M1K 2E2 1.99km
-
Pizza Nova
3655 St Clair Ave E, Toronto, ON M1M 1T1 0.18km -
Upper Beaches Bourbon House
3655 St Clair Avenue E, Scarborough, ON M1M 1T1 0.18km -
Banjara Indian Cuisine
777 Danforth Road, Toronto, ON M1K 1G9 0.43km
-
Cliffcrest Plaza
3049 Kingston Rd, Toronto, ON M1M 1P1 1.9km -
Eglinton Corners
50 Ashtonbee Road, Unit 2, Toronto, ON M1L 4R5 3.18km -
Eglinton Town Centre
1901 Eglinton Avenue E, Toronto, ON M1L 2L6 3.36km
-
Fu Yao Supermarket
8 Greystone Walk Drive, Unit 11, Scarborough, ON M1K 5J2 0.75km -
Rod and Joe's No Frills
2471 Kingston Road, Toronto, ON M1N 1G4 1.11km -
The Bulk Barn
2422 Kingston Rd, Scarborough, ON M1N 1V2 1.14km
-
LCBO
1900 Eglinton Avenue E, Eglinton & Warden Smart Centre, Toronto, ON M1L 2L9 3.38km -
Magnotta Winery
1760 Midland Avenue, Scarborough, ON M1P 3C2 4.72km -
Beer Store
3561 Lawrence Avenue E, Scarborough, ON M1H 1B2 4.93km
-
Civic Autos
427 Kennedy Road, Scarborough, ON M1K 2A7 0.68km -
Heritage Ford Sales
2660 Kingston Road, Scarborough, ON M1M 1L6 0.75km -
Warden Esso
2 Upton Road, Scarborough, ON M1L 2B8 2.44km
-
Cineplex Odeon Eglinton Town Centre Cinemas
22 Lebovic Avenue, Toronto, ON M1L 4V9 2.99km -
Fox Theatre
2236 Queen St E, Toronto, ON M4E 1G2 5.8km -
Cineplex Cinemas Scarborough
300 Borough Drive, Scarborough Town Centre, Scarborough, ON M1P 4P5 6.32km
-
Albert Campbell Library
496 Birchmount Road, Toronto, ON M1K 1J9 1.74km -
Cliffcrest Library
3017 Kingston Road, Toronto, ON M1M 1P1 1.89km -
Kennedy Eglinton Library
2380 Eglinton Avenue E, Toronto, ON M1K 2P3 2.05km
-
Providence Healthcare
3276 Saint Clair Avenue E, Toronto, ON M1L 1W1 2.64km -
Scarborough Health Network
3050 Lawrence Avenue E, Scarborough, ON M1P 2T7 4.14km -
Scarborough General Hospital Medical Mall
3030 Av Lawrence E, Scarborough, ON M1P 2T7 4.22km


