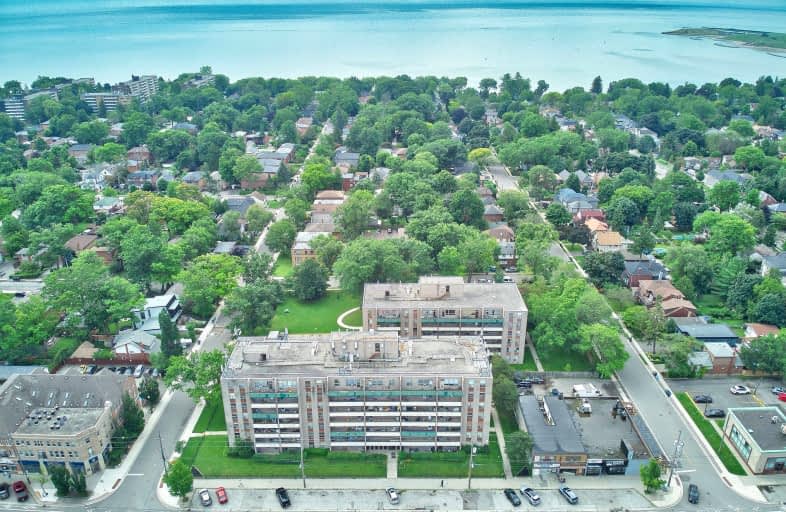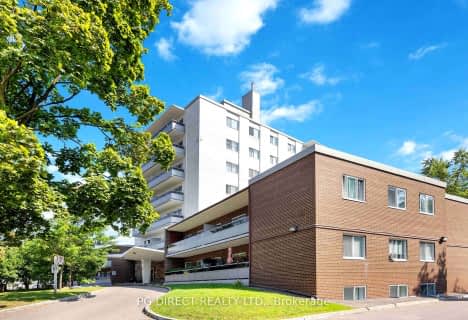Car-Dependent
- Most errands require a car.
Good Transit
- Some errands can be accomplished by public transportation.
Very Bikeable
- Most errands can be accomplished on bike.

École intermédiaire École élémentaire Micheline-Saint-Cyr
Elementary: PublicSt Josaphat Catholic School
Elementary: CatholicTwentieth Street Junior School
Elementary: PublicChrist the King Catholic School
Elementary: CatholicSir Adam Beck Junior School
Elementary: PublicJames S Bell Junior Middle School
Elementary: PublicPeel Alternative South
Secondary: PublicPeel Alternative South ISR
Secondary: PublicSt Paul Secondary School
Secondary: CatholicLakeshore Collegiate Institute
Secondary: PublicGordon Graydon Memorial Secondary School
Secondary: PublicFather John Redmond Catholic Secondary School
Secondary: Catholic-
Southside Johnny's
3653 Lake Shore Boulevard W, Etobicoke, ON M8W 1P6 0.09km -
Sloppy Joe's Bar & Grill
3527 Lake Shore Blvd W, Etobicoke, ON M8W 1N5 0.31km -
T. J. O'Shea's Irish Snug
3481 Lake Shore Boulevard W, Toronto, ON M8W 1N5 0.44km
-
Lale Bakery & Caffe
3665 Lakeshore Boulevard W, Toronto, ON M8W 1P7 0.12km -
Starbucks
3559 Lake Shore Boulevard W, Unit 5, Toronto, ON M8W 1N6 0.2km -
Tim Hortons
3719 Lake Shore Boulevard W, Toronto, ON M8W 1P8 0.29km
-
Lakeshore Rexall Drug Store
3605 Lake Shore Boulevard W, Etobicoke, ON M8W 1P5 0.07km -
Shoppers Drug Mart
3730 Lake Shore Blvd W, Unit 102, Etobicoke, ON M8W 1N6 0.21km -
Rexall Drug Stores
440 Browns Line, Etobicoke, ON M8W 3T9 1.19km
-
George the Greek
3575 Lake Shore Boulevard W, Etobicoke, ON M8W 1P5 0.15km -
West 39 Bistro
3747 Lakeshore Boulevard W, Etobicoke, ON M8W 0.16km -
Pulcinella
3687 Lakeshore Boulevard W, Etobicoke, ON M8W 1P7 0.18km
-
Sherway Gardens
25 The West Mall, Etobicoke, ON M9C 1B8 2.66km -
Dixie Outlet Mall
1250 South Service Road, Mississauga, ON L5E 1V4 2.67km -
Kipling-Queensway Mall
1255 The Queensway, Etobicoke, ON M8Z 1S1 3.14km
-
Jeff, Rose & Herb's No Frills
3730 Lakeshore Boulevard West, Toronto, ON M8W 1N6 0.3km -
Shoppers Drug Mart
3730 Lake Shore Blvd W, Unit 102, Etobicoke, ON M8W 1N6 0.21km -
Rabba Fine Foods Stores
3089 Lake Shore Blvd W, Etobicoke, ON M8V 3W8 1.99km
-
LCBO
3730 Lake Shore Boulevard W, Toronto, ON M8W 1N6 0.38km -
LCBO
2762 Lake Shore Blvd W, Etobicoke, ON M8V 1H1 3.08km -
LCBO
1090 The Queensway, Etobicoke, ON M8Z 1P7 3.56km
-
Norseman Truck And Trailer Services
65 Fima Crescent, Etobicoke, ON M8W 3R1 1.08km -
Pioneer Petroleums
325 Av Horner, Etobicoke, ON M8W 1Z5 1.41km -
Petro Canada
613 Evans Avenue, Toronto, ON M8W 2W4 2.12km
-
Cineplex Cinemas Queensway and VIP
1025 The Queensway, Etobicoke, ON M8Z 6C7 3.41km -
Kingsway Theatre
3030 Bloor Street W, Toronto, ON M8X 1C4 6.23km -
Cinéstarz
377 Burnhamthorpe Road E, Mississauga, ON L4Z 1C7 7.38km
-
Long Branch Library
3500 Lake Shore Boulevard W, Toronto, ON M8W 1N6 0.39km -
Alderwood Library
2 Orianna Drive, Toronto, ON M8W 4Y1 1.2km -
Toronto Public Library
110 Eleventh Street, Etobicoke, ON M8V 3G6 2.19km
-
Queensway Care Centre
150 Sherway Drive, Etobicoke, ON M9C 1A4 2.76km -
Trillium Health Centre - Toronto West Site
150 Sherway Drive, Toronto, ON M9C 1A4 2.75km -
Pinewood Medical Centre
1471 Hurontario Street, Mississauga, ON L5G 3H5 5.7km
-
Humber Bay Park West
100 Humber Bay Park Rd W, Toronto ON 5.19km -
Tom Riley Park
3200 Bloor St W (at Islington Ave.), Etobicoke ON M8X 1E1 5.08km -
Humber Bay Promenade Park
2195 Lake Shore Blvd W (SW of Park Lawn Rd), Etobicoke ON 5.19km
-
TD Bank Financial Group
689 Evans Ave, Etobicoke ON M9C 1A2 2.34km -
TD Bank Financial Group
1315 the Queensway (Kipling), Etobicoke ON M8Z 1S8 3.04km -
Scotiabank
1825 Dundas St E (Wharton Way), Mississauga ON L4X 2X1 4.17km
More about this building
View 3625 Lake Shore Boulevard West, Toronto- 1 bath
- 3 bed
- 900 sqft
PH1-3621 Lake Shore Boulevard West, Toronto, Ontario • M8W 4W2 • Long Branch




