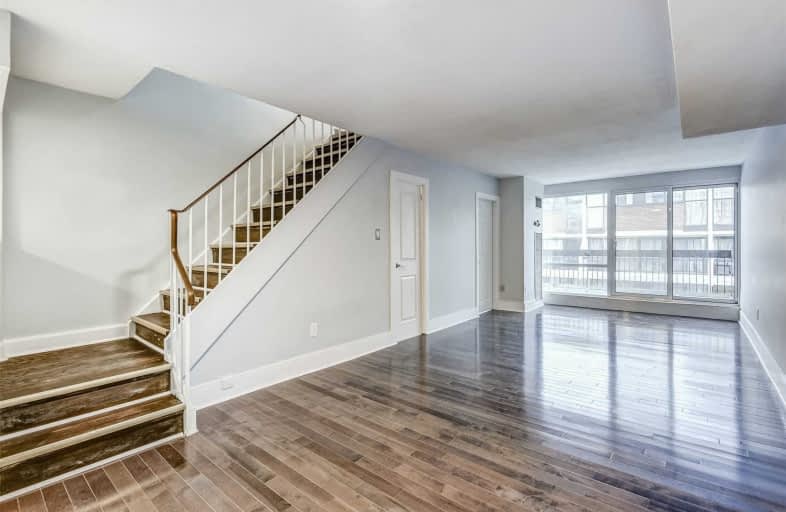Car-Dependent
- Almost all errands require a car.
23
/100
Good Transit
- Some errands can be accomplished by public transportation.
64
/100
Bikeable
- Some errands can be accomplished on bike.
55
/100

West Glen Junior School
Elementary: Public
0.82 km
St Elizabeth Catholic School
Elementary: Catholic
0.91 km
Eatonville Junior School
Elementary: Public
0.89 km
Bloorlea Middle School
Elementary: Public
0.69 km
Bloordale Middle School
Elementary: Public
1.15 km
Wedgewood Junior School
Elementary: Public
1.04 km
Etobicoke Year Round Alternative Centre
Secondary: Public
1.21 km
Central Etobicoke High School
Secondary: Public
3.98 km
Burnhamthorpe Collegiate Institute
Secondary: Public
0.67 km
Silverthorn Collegiate Institute
Secondary: Public
1.84 km
Martingrove Collegiate Institute
Secondary: Public
3.36 km
Michael Power/St Joseph High School
Secondary: Catholic
2.66 km
-
Donnybrook Park
43 Loyalist Rd, Toronto ON 3.29km -
Etobicoke Valley Park
18 Dunning Cres, Toronto ON M8W 4S8 4.63km -
Magwood Park
Toronto ON 5.16km
-
TD Bank Financial Group
1498 Islington Ave, Etobicoke ON M9A 3L7 3.06km -
TD Bank Financial Group
1315 the Queensway (Kipling), Etobicoke ON M8Z 1S8 3.59km -
BMO Bank of Montreal
1230 the Queensway, Toronto ON M8Z 1R8 3.66km


