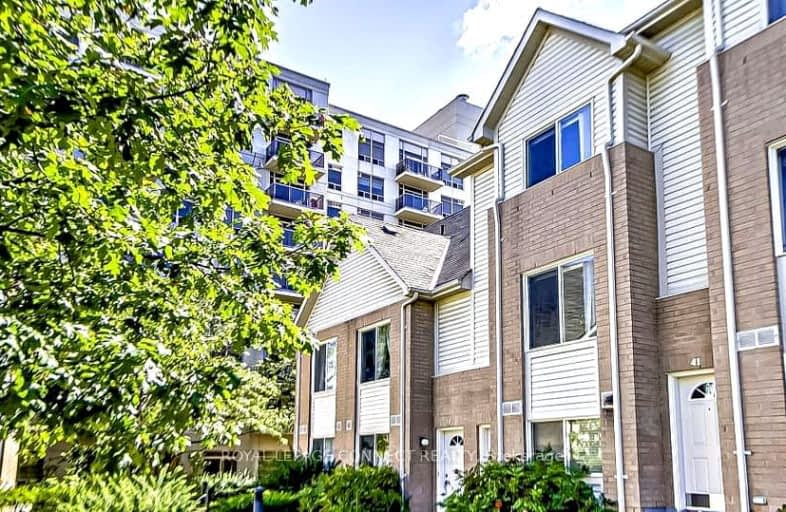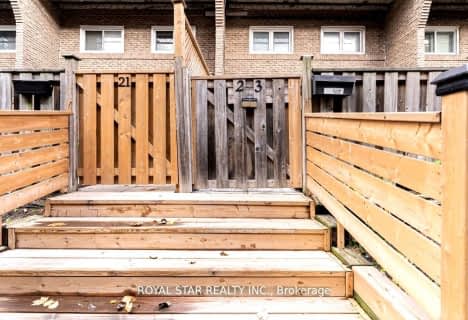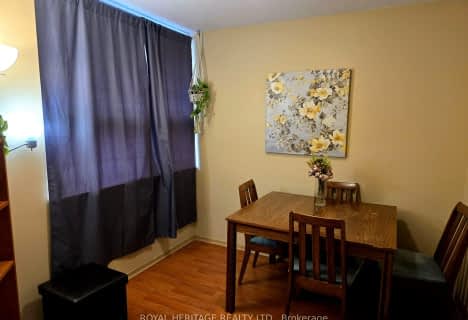Very Walkable
- Most errands can be accomplished on foot.
Excellent Transit
- Most errands can be accomplished by public transportation.
Bikeable
- Some errands can be accomplished on bike.

George P Mackie Junior Public School
Elementary: PublicScarborough Village Public School
Elementary: PublicElizabeth Simcoe Junior Public School
Elementary: PublicSt Boniface Catholic School
Elementary: CatholicMason Road Junior Public School
Elementary: PublicCedar Drive Junior Public School
Elementary: PublicÉSC Père-Philippe-Lamarche
Secondary: CatholicNative Learning Centre East
Secondary: PublicMaplewood High School
Secondary: PublicR H King Academy
Secondary: PublicCedarbrae Collegiate Institute
Secondary: PublicSir Wilfrid Laurier Collegiate Institute
Secondary: Public-
Guildwood Park
201 Guildwood Pky, Toronto ON M1E 1P5 2.07km -
Bluffers Park
7 Brimley Rd S, Toronto ON M1M 3W3 3.92km -
Thomson Memorial Park
1005 Brimley Rd, Scarborough ON M1P 3E8 3.93km
-
BMO Bank of Montreal
2739 Eglinton Ave E (at Brimley Rd), Toronto ON M1K 2S2 2.67km -
Scotiabank
2668 Eglinton Ave E (at Brimley Rd.), Toronto ON M1K 2S3 2.8km -
TD Bank Financial Group
2650 Lawrence Ave E, Scarborough ON M1P 2S1 4.15km
For Sale
More about this building
View 3648 Kingston Road, Toronto- 2 bath
- 3 bed
- 1200 sqft
23-91 Muir Drive, Toronto, Ontario • M1M 3T7 • Scarborough Village
- 4 bath
- 3 bed
- 1200 sqft
208-4064 lawrence Avenue East, Toronto, Ontario • M1E 4V6 • West Hill




