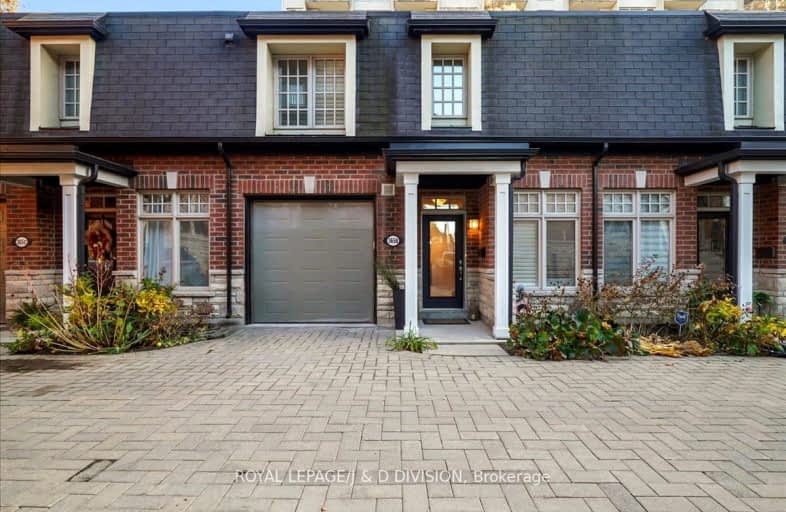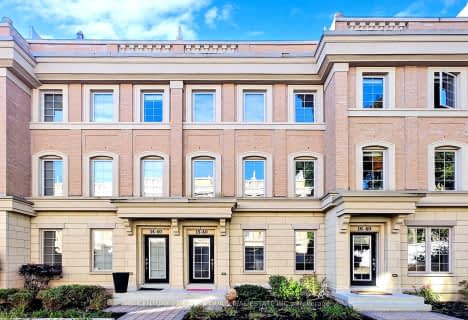Walker's Paradise
- Daily errands do not require a car.
Excellent Transit
- Most errands can be accomplished by public transportation.
Very Bikeable
- Most errands can be accomplished on bike.

Sunny View Junior and Senior Public School
Elementary: PublicSt Monica Catholic School
Elementary: CatholicHodgson Senior Public School
Elementary: PublicBlythwood Junior Public School
Elementary: PublicEglinton Junior Public School
Elementary: PublicMaurice Cody Junior Public School
Elementary: PublicMsgr Fraser College (Midtown Campus)
Secondary: CatholicLeaside High School
Secondary: PublicMarshall McLuhan Catholic Secondary School
Secondary: CatholicNorth Toronto Collegiate Institute
Secondary: PublicLawrence Park Collegiate Institute
Secondary: PublicNorthern Secondary School
Secondary: Public-
Forest Hill Road Park
179A Forest Hill Rd, Toronto ON 2.05km -
Woburn Avenue Dog Park
Woburn Ave (at Jedburgh Rd), Toronto ON 2.49km -
David A. Balfour Park
200 Mount Pleasant Rd, Toronto ON M4T 2C4 2.71km
-
BMO Bank of Montreal
419 Eglinton Ave W, Toronto ON M5N 1A4 2.07km -
CIBC
1623 Ave Rd (at Woburn Ave.), Toronto ON M5M 3X8 2.97km -
Scotiabank
3446 Yonge St (at Yonge Blvd.), Toronto ON M4N 2N2 3.04km
- 4 bath
- 3 bed
- 2250 sqft
TH05-101 Erskine Avenue, Toronto, Ontario • M4P 0C5 • Mount Pleasant West
- 4 bath
- 3 bed
- 2000 sqft
15-40 Hargrave Lane, Toronto, Ontario • M4N 0A4 • Bridle Path-Sunnybrook-York Mills
- 3 bath
- 4 bed
- 1800 sqft
18-10 Hargrave Lane, Toronto, Ontario • M4N 0A4 • Bridle Path-Sunnybrook-York Mills
- 3 bath
- 3 bed
- 1200 sqft
TH117-50 Dunfield Avenue, Toronto, Ontario • M4S 0E4 • Mount Pleasant West
- 3 bath
- 3 bed
- 2250 sqft
Th10-21 Burkebrook Place, Toronto, Ontario • M4G 0A1 • Bridle Path-Sunnybrook-York Mills







