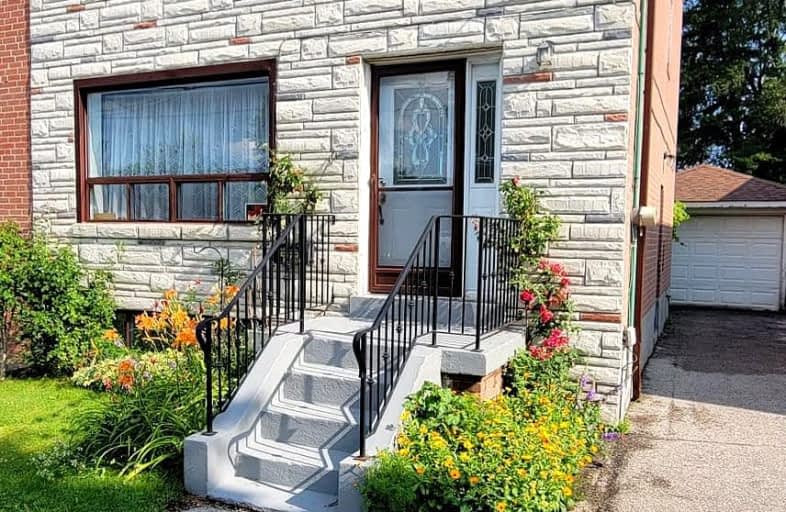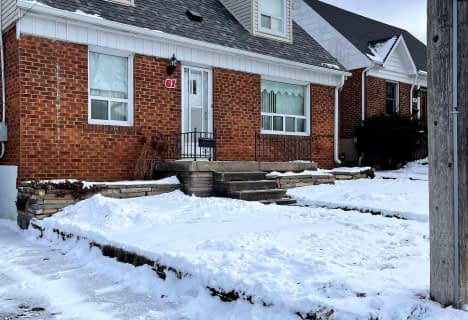Somewhat Walkable
- Some errands can be accomplished on foot.
Good Transit
- Some errands can be accomplished by public transportation.
Bikeable
- Some errands can be accomplished on bike.

Chine Drive Public School
Elementary: PublicNorman Cook Junior Public School
Elementary: PublicRobert Service Senior Public School
Elementary: PublicSt Theresa Shrine Catholic School
Elementary: CatholicAnson Park Public School
Elementary: PublicJohn A Leslie Public School
Elementary: PublicCaring and Safe Schools LC3
Secondary: PublicSouth East Year Round Alternative Centre
Secondary: PublicScarborough Centre for Alternative Studi
Secondary: PublicJean Vanier Catholic Secondary School
Secondary: CatholicBlessed Cardinal Newman Catholic School
Secondary: CatholicR H King Academy
Secondary: Public-
Working Dog Saloon
3676 St Clair Avenue E, Toronto, ON M1M 1T2 0.09km -
Tara Inn
2365 Kingston Road, Scarborough, ON M1N 1V1 1.23km -
The Korner Pub
Cliffcrest Plaza, 3045 Kingston Road, Toronto, ON M1M 1.73km
-
McDonald's
2 Greystone Walk Drive, Toronto, ON M1K 5J2 0.71km -
Starbucks
2387 Kingston Road, Unit 1001, Scarborough, ON M1N 1V1 1.13km -
Tim Hortons
2294 Kingston Rd, Scarborough, ON M1N 1T9 1.43km
-
Resistance Fitness
2530 Kingston Road, Toronto, ON M1N 1V3 0.85km -
Master Kang's Black Belt Martial Arts
2501 Eglinton Avenue E, Scarborough, ON M1K 2R1 1.83km -
Venice Fitness
750 Warden Avenue, Scarborough, ON M1L 4A1 2.76km
-
Cliffside Pharmacy
2340 Kingston Road, Scarborough, ON M1N 1V2 1.3km -
Shoppers Drug Mart
2301 Kingston Road, Toronto, ON M1N 1V1 1.37km -
Shoppers Drug Mart
2751 Eglinton Avenue East, Toronto, ON M1J 2C7 2.01km
-
Upper Beaches Bourbon House
3655 St Clair Avenue E, Scarborough, ON M1M 1T1 0.04km -
Pizza Nova
3655 St Clair Ave E, Toronto, ON M1M 1T1 0.05km -
Kim Asia Cuisine
6 Andrew Ave, Scarborough, ON M1M 3G9 0.48km
-
Cliffcrest Plaza
3049 Kingston Rd, Toronto, ON M1M 1P1 1.71km -
Eglinton Corners
50 Ashtonbee Road, Unit 2, Toronto, ON M1L 4R5 3.39km -
Eglinton Town Centre
1901 Eglinton Avenue E, Toronto, ON M1L 2L6 3.57km
-
Fu Yao Supermarket
8 Greystone Walk Drive, Unit 11, Scarborough, ON M1K 5J2 0.8km -
Rod and Joe's No Frills
2471 Kingston Road, Toronto, ON M1N 1G4 1.04km -
The Bulk Barn
2422 Kingston Rd, Scarborough, ON M1N 1V2 1.11km
-
LCBO
1900 Eglinton Avenue E, Eglinton & Warden Smart Centre, Toronto, ON M1L 2L9 3.58km -
Magnotta Winery
1760 Midland Avenue, Scarborough, ON M1P 3C2 4.79km -
Beer Store
3561 Lawrence Avenue E, Scarborough, ON M1H 1B2 4.85km
-
Heritage Ford Sales
2660 Kingston Road, Scarborough, ON M1M 1L6 0.61km -
Civic Autos
427 Kennedy Road, Scarborough, ON M1K 2A7 0.88km -
Shell Clean Plus
3221 Kingston Road, Scarborough, ON M1M 1P7 2.36km
-
Cineplex Odeon Eglinton Town Centre Cinemas
22 Lebovic Avenue, Toronto, ON M1L 4V9 3.2km -
Fox Theatre
2236 Queen St E, Toronto, ON M4E 1G2 5.9km -
Cineplex Cinemas Scarborough
300 Borough Drive, Scarborough Town Centre, Scarborough, ON M1P 4P5 6.34km
-
Cliffcrest Library
3017 Kingston Road, Toronto, ON M1M 1P1 1.7km -
Albert Campbell Library
496 Birchmount Road, Toronto, ON M1K 1J9 1.89km -
Kennedy Eglinton Library
2380 Eglinton Avenue E, Toronto, ON M1K 2P3 2.21km
-
Providence Healthcare
3276 Saint Clair Avenue E, Toronto, ON M1L 1W1 2.84km -
Scarborough Health Network
3050 Lawrence Avenue E, Scarborough, ON M1P 2T7 4.13km -
Scarborough General Hospital Medical Mall
3030 Av Lawrence E, Scarborough, ON M1P 2T7 4.22km
- 2 bath
- 3 bed
- 700 sqft
36 North Edgely Avenue, Toronto, Ontario • M1K 1T7 • Clairlea-Birchmount
- 4 bath
- 4 bed
- 1500 sqft
40 Stanland Drive, Toronto, Ontario • M1M 2G4 • Scarborough Village
- 3 bath
- 3 bed
- 1500 sqft
504 Midland Avenue, Toronto, Ontario • M1N 1T1 • Birchcliffe-Cliffside














