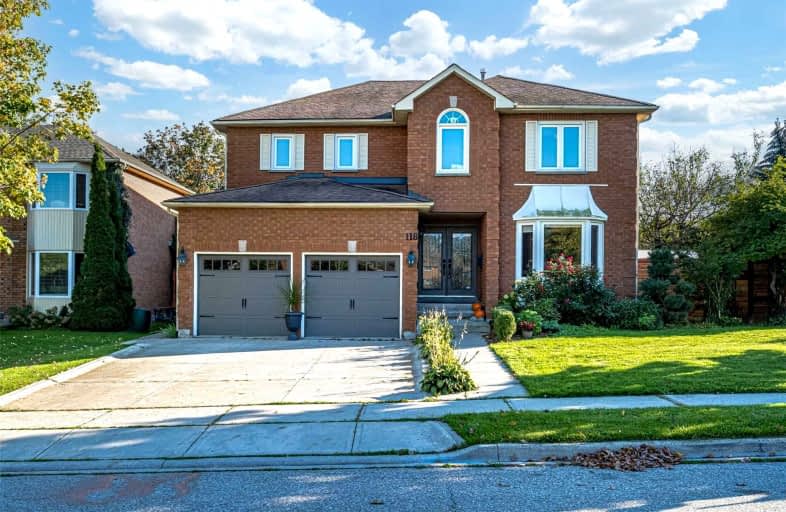
Spencer Valley Public School
Elementary: Public
3.53 km
St. Augustine Catholic Elementary School
Elementary: Catholic
2.51 km
St. Bernadette Catholic Elementary School
Elementary: Catholic
0.79 km
Dundana Public School
Elementary: Public
2.57 km
Dundas Central Public School
Elementary: Public
2.25 km
Sir William Osler Elementary School
Elementary: Public
0.31 km
Dundas Valley Secondary School
Secondary: Public
0.50 km
St. Mary Catholic Secondary School
Secondary: Catholic
4.50 km
Sir Allan MacNab Secondary School
Secondary: Public
5.75 km
Bishop Tonnos Catholic Secondary School
Secondary: Catholic
6.51 km
Ancaster High School
Secondary: Public
5.20 km
St. Thomas More Catholic Secondary School
Secondary: Catholic
7.20 km











