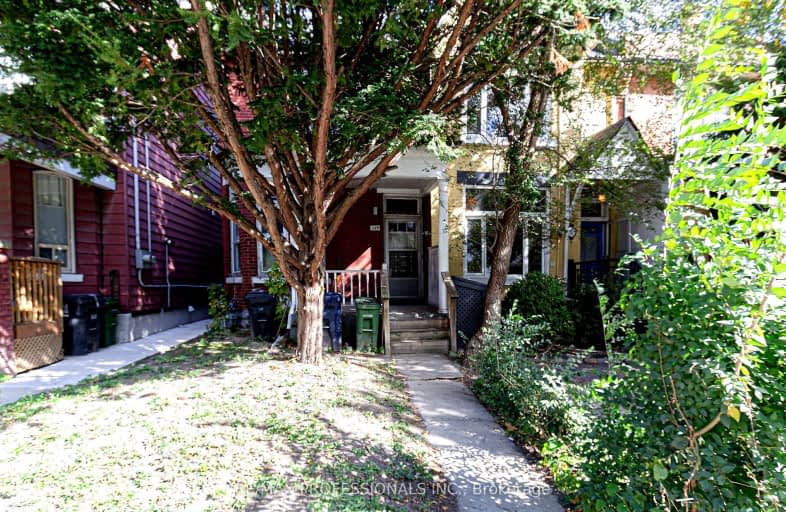Walker's Paradise
- Daily errands do not require a car.
96
/100
Excellent Transit
- Most errands can be accomplished by public transportation.
73
/100
Very Bikeable
- Most errands can be accomplished on bike.
84
/100

Lucy McCormick Senior School
Elementary: Public
0.62 km
High Park Alternative School Junior
Elementary: Public
0.52 km
Indian Road Crescent Junior Public School
Elementary: Public
0.66 km
Keele Street Public School
Elementary: Public
0.92 km
Annette Street Junior and Senior Public School
Elementary: Public
0.52 km
St Cecilia Catholic School
Elementary: Catholic
0.68 km
The Student School
Secondary: Public
0.99 km
Ursula Franklin Academy
Secondary: Public
0.98 km
George Harvey Collegiate Institute
Secondary: Public
2.26 km
Bishop Marrocco/Thomas Merton Catholic Secondary School
Secondary: Catholic
1.56 km
Western Technical & Commercial School
Secondary: Public
0.98 km
Humberside Collegiate Institute
Secondary: Public
0.55 km
-
High Park
1873 Bloor St W (at Parkside Dr), Toronto ON M6R 2Z3 1.19km -
Perth Square Park
350 Perth Ave (at Dupont St.), Toronto ON 1.3km -
Campbell Avenue Park
Campbell Ave, Toronto ON 1.57km
-
Banque Nationale du Canada
1295 St Clair Ave W, Toronto ON M6E 1C2 2.08km -
TD Bank Financial Group
2623 Eglinton Ave W, Toronto ON M6M 1T6 2.9km -
CIBC
2400 Eglinton Ave W (at West Side Mall), Toronto ON M6M 1S6 3.09km


