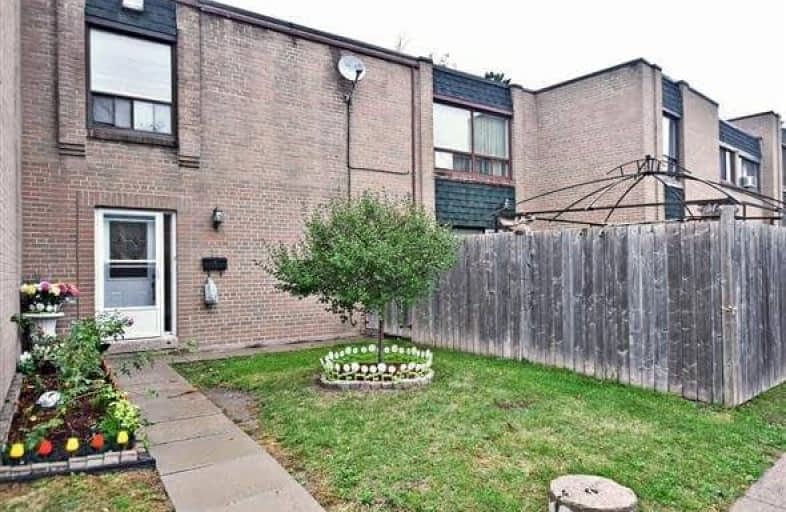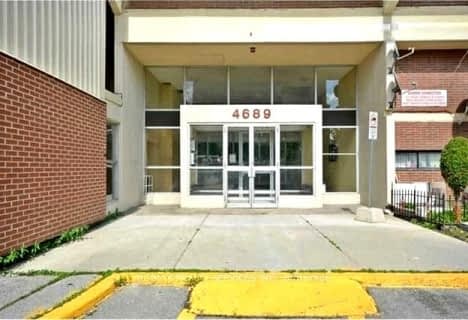Very Walkable
- Most errands can be accomplished on foot.
78
/100
Excellent Transit
- Most errands can be accomplished by public transportation.
80
/100
Bikeable
- Some errands can be accomplished on bike.
58
/100

Africentric Alternative School
Elementary: Public
1.14 km
Sheppard Public School
Elementary: Public
1.03 km
Stilecroft Public School
Elementary: Public
0.51 km
Elia Middle School
Elementary: Public
0.75 km
St Jerome Catholic School
Elementary: Catholic
0.66 km
Derrydown Public School
Elementary: Public
0.58 km
Downsview Secondary School
Secondary: Public
2.78 km
Madonna Catholic Secondary School
Secondary: Catholic
2.99 km
C W Jefferys Collegiate Institute
Secondary: Public
0.94 km
James Cardinal McGuigan Catholic High School
Secondary: Catholic
1.00 km
Westview Centennial Secondary School
Secondary: Public
2.89 km
William Lyon Mackenzie Collegiate Institute
Secondary: Public
2.20 km
-
Irving W. Chapley Community Centre & Park
205 Wilmington Ave, Toronto ON M3H 6B3 8.74km -
Robert Hicks Park
39 Robert Hicks Dr, North York ON 3.31km -
Antibes Park
58 Antibes Dr (at Candle Liteway), Toronto ON M2R 3K5 4.21km
-
RBC Royal Bank
3336 Keele St (at Sheppard Ave W), Toronto ON M3J 1L5 1.04km -
CIBC
1119 Lodestar Rd (at Allen Rd.), Toronto ON M3J 0G9 1.98km -
TD Bank Financial Group
580 Sheppard Ave W, Downsview ON M3H 2S1 4.04km
For Sale
3 Bedrooms
More about this building
View 3690 Keele Street, Toronto


