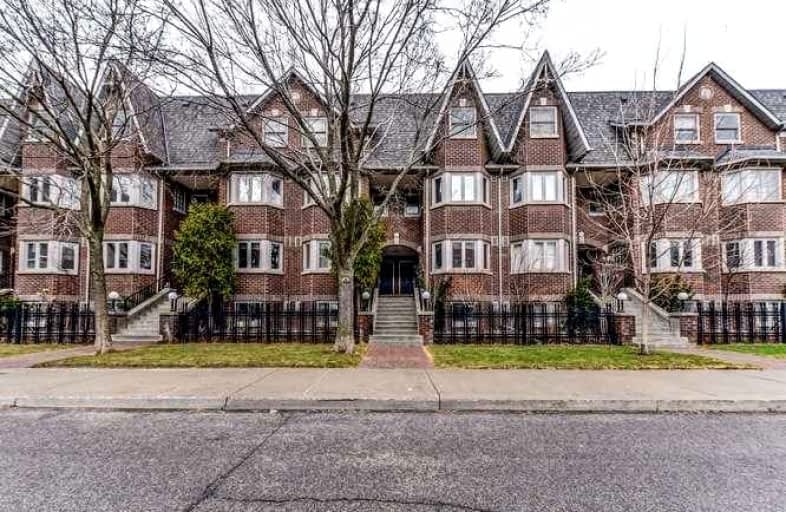
Niagara Street Junior Public School
Elementary: PublicPope Francis Catholic School
Elementary: CatholicCharles G Fraser Junior Public School
Elementary: PublicSt Mary Catholic School
Elementary: CatholicGivins/Shaw Junior Public School
Elementary: PublicÉcole élémentaire Pierre-Elliott-Trudeau
Elementary: PublicMsgr Fraser College (Southwest)
Secondary: CatholicWest End Alternative School
Secondary: PublicOasis Alternative
Secondary: PublicCity School
Secondary: PublicCentral Toronto Academy
Secondary: PublicHarbord Collegiate Institute
Secondary: Public- 1 bath
- 1 bed
- 500 sqft
805-46 Western Battery Road East, Toronto, Ontario • M6K 3P1 • Niagara
- 1 bath
- 1 bed
- 500 sqft
802-370 Wallace Avenue, Toronto, Ontario • M6P 3P2 • Dovercourt-Wallace Emerson-Junction
- 1 bath
- 1 bed
- 500 sqft
1235-230 Simcoe Street, Toronto, Ontario • M5T 1T4 • Kensington-Chinatown
- 1 bath
- 1 bed
- 1000 sqft
114-11 Saint Joseph Street, Toronto, Ontario • M4Y 1J8 • Bay Street Corridor








