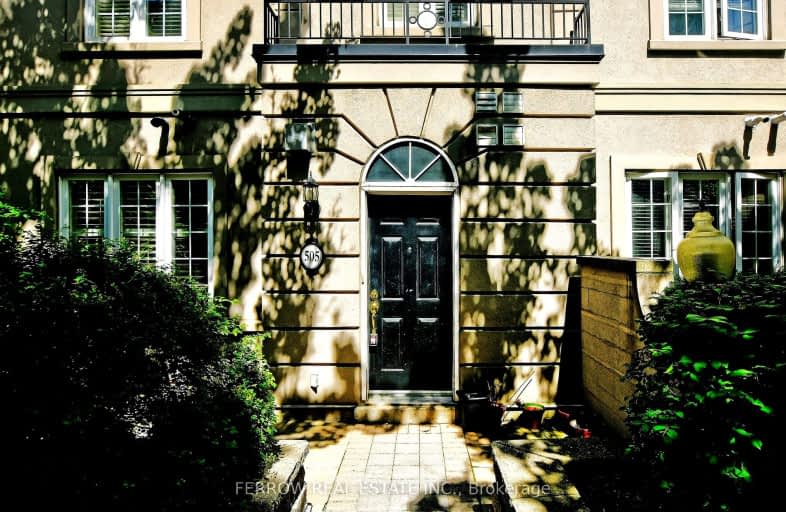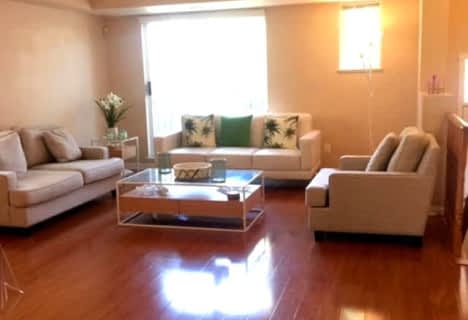Walker's Paradise
- Daily errands do not require a car.
Excellent Transit
- Most errands can be accomplished by public transportation.
Bikeable
- Some errands can be accomplished on bike.

Cardinal Carter Academy for the Arts
Elementary: CatholicAvondale Alternative Elementary School
Elementary: PublicAvondale Public School
Elementary: PublicClaude Watson School for the Arts
Elementary: PublicCameron Public School
Elementary: PublicSt Edward Catholic School
Elementary: CatholicAvondale Secondary Alternative School
Secondary: PublicSt Andrew's Junior High School
Secondary: PublicDrewry Secondary School
Secondary: PublicCardinal Carter Academy for the Arts
Secondary: CatholicLoretto Abbey Catholic Secondary School
Secondary: CatholicEarl Haig Secondary School
Secondary: Public-
Blossom Kitchen & Bar
4664 Yonge Street, Unit 23, North York, ON M2N 5M1 0.21km -
The Congress
4646 Yonge Street, North York, ON M2N 5M1 0.2km -
KINKA IZAKAYA NORTH YORK
4775 Yonge St, Unit 114, Toronto, ON M2N 5M5 0.25km
-
Yin Ji Chang Fen
4679 Yonge Street, Toronto, ON M2N 5M3 0.14km -
La Prep
4711 Yonge Street, Toronto, ON M2N 7E4 0.19km -
Vanta Coffee Club & Eatery
4711 Yonge Street, Concourse Level, North York, ON M2N 6K8 0.2km
-
LA Fitness
4861 Yonge St, Toronto, ON M2N 5X2 0.51km -
Inbody Fitness
4844 Yonge Street, Toronto, ON M2N 5N2 0.51km -
HouseFit Toronto Personal Training Studio Inc.
79 Sheppard Avenue W, North York, ON M2N 1M4 0.59km
-
Pharmasave Health First Pharmacy
12 Harrison Garden Boulvard, Toronto, ON M2N 7G4 0.11km -
Rexall Drugstore
7 Sheppard Ave W, Toronto, ON M2N 0.39km -
Shoppers Drug Mart
4841 Yonge Street, Toronto, ON M2N 5X2 0.47km
-
Yin Ji Chang Fen
4679 Yonge Street, Toronto, ON M2N 5M3 0.14km -
Pizza Nova
4657 Yonge Street, North York, ON M2N 0B3 0.15km -
Eggsmart
4695 Yonge Street, Toronto, ON M2N 5M3 0.16km
-
Yonge Sheppard Centre
4841 Yonge Street, North York, ON M2N 5X2 0.47km -
North York Centre
5150 Yonge Street, Toronto, ON M2N 6L8 1.21km -
Sandro Bayview Village
156-2901 Bayview Avenue, Bayview Village, North York, ON M2K 1E6 2.07km
-
Rabba Fine Foods
12 Harrison Garden Blvd, Toronto, ON M2N 7G4 0.11km -
Food Basics
22 Poyntz Avenue, Toronto, ON M2N 5M6 0.31km -
Whole Foods Market
4771 Yonge St, North York, ON M2N 5M5 0.32km
-
Sheppard Wine Works
187 Sheppard Avenue E, Toronto, ON M2N 3A8 0.91km -
LCBO
5095 Yonge Street, North York, ON M2N 6Z4 1.14km -
LCBO
2901 Bayview Avenue, North York, ON M2K 1E6 2.25km
-
Esso
4696 Yonge Street, North York, ON M2N 5M2 0.21km -
Petro-Canada
4630 Yonge Street, North York, ON M2N 5L7 0.25km -
Shell
4722 Yonge St, North York, ON M2N 5M2 0.26km
-
Cineplex Cinemas Empress Walk
5095 Yonge Street, 3rd Floor, Toronto, ON M2N 6Z4 1.17km -
Cineplex Cinemas Yorkdale
Yorkdale Shopping Centre, 3401 Dufferin Street, Toronto, ON M6A 2T9 4.88km -
Cineplex Cinemas Fairview Mall
1800 Sheppard Avenue E, Unit Y007, North York, ON M2J 5A7 5.63km
-
North York Central Library
5120 Yonge Street, Toronto, ON M2N 5N9 1.18km -
Toronto Public Library
2140 Avenue Road, Toronto, ON M5M 4M7 2.4km -
Centennial Library
578 Finch Aveune W, Toronto, ON M2R 1N7 3.47km
-
Baycrest
3560 Bathurst Street, North York, ON M6A 2E1 3.8km -
North York General Hospital
4001 Leslie Street, North York, ON M2K 1E1 3.73km -
Sunnybrook Health Sciences Centre
2075 Bayview Avenue, Toronto, ON M4N 3M5 4.83km
-
Gibson Park
Yonge St (Park Home Ave), Toronto ON 1.3km -
Earl Bales Park
4300 Bathurst St (Sheppard St), Toronto ON 2.36km -
Charlton Park
North York ON 3.34km
-
RBC Royal Bank
4789 Yonge St (Yonge), North York ON M2N 0G3 0.37km -
TD Bank Financial Group
312 Sheppard Ave E, North York ON M2N 3B4 1.15km -
HSBC
300 York Mills Rd, Toronto ON M2L 2Y5 2.18km
More about this building
View 37 Avondale Avenue, Toronto- 3 bath
- 3 bed
- 1000 sqft
S305-8 Olympic Garden Drive, Toronto, Ontario • M2M 0B9 • Newtonbrook East
- 3 bath
- 3 bed
- 1400 sqft
8 Brassbell Mill Way, Toronto, Ontario • M2L 1P7 • St. Andrew-Windfields
- 3 bath
- 3 bed
- 1400 sqft
Th8-5 Oakburn Crescent, Toronto, Ontario • M2N 2T3 • Willowdale East








