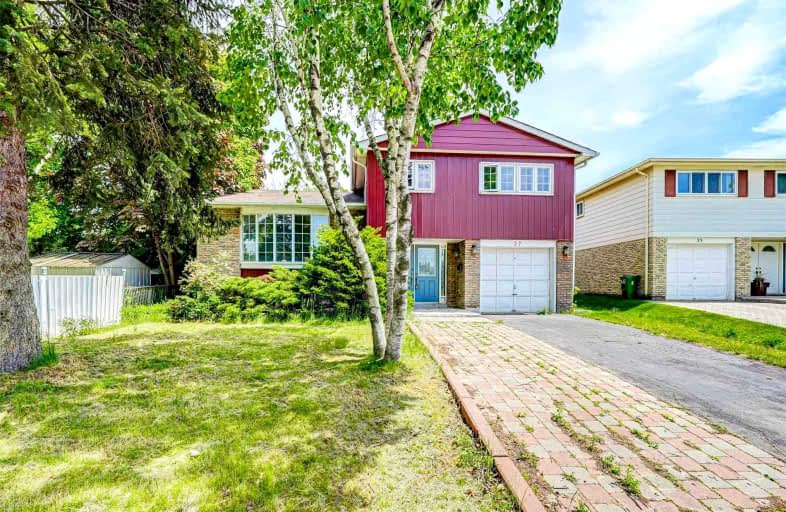
St Sylvester Catholic School
Elementary: Catholic
0.77 km
Brookmill Boulevard Junior Public School
Elementary: Public
0.60 km
St Aidan Catholic School
Elementary: Catholic
0.98 km
Silver Springs Public School
Elementary: Public
0.77 km
David Lewis Public School
Elementary: Public
0.60 km
Terry Fox Public School
Elementary: Public
1.23 km
Msgr Fraser College (Midland North)
Secondary: Catholic
0.50 km
L'Amoreaux Collegiate Institute
Secondary: Public
0.62 km
Stephen Leacock Collegiate Institute
Secondary: Public
2.44 km
Dr Norman Bethune Collegiate Institute
Secondary: Public
0.92 km
Sir John A Macdonald Collegiate Institute
Secondary: Public
2.32 km
Mary Ward Catholic Secondary School
Secondary: Catholic
1.09 km






