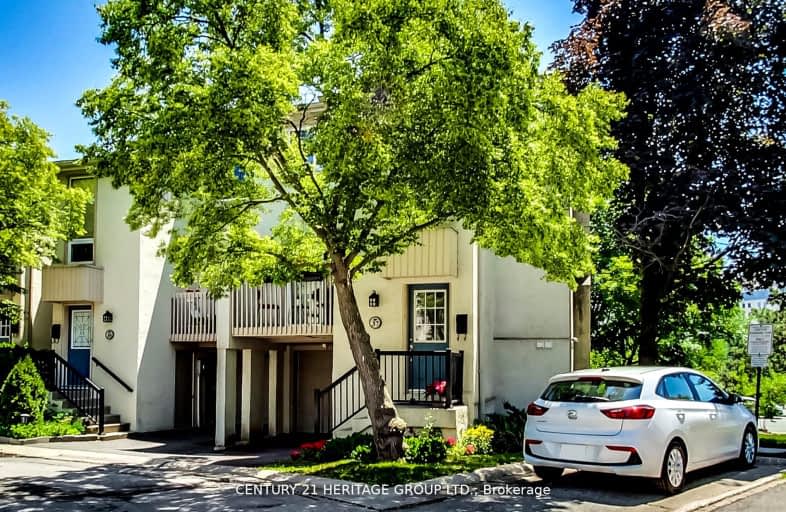Car-Dependent
- Most errands require a car.
Excellent Transit
- Most errands can be accomplished by public transportation.
Bikeable
- Some errands can be accomplished on bike.

St Matthias Catholic School
Elementary: CatholicShaughnessy Public School
Elementary: PublicLescon Public School
Elementary: PublicDunlace Public School
Elementary: PublicSt Timothy Catholic School
Elementary: CatholicDallington Public School
Elementary: PublicNorth East Year Round Alternative Centre
Secondary: PublicWindfields Junior High School
Secondary: PublicÉcole secondaire Étienne-Brûlé
Secondary: PublicGeorge S Henry Academy
Secondary: PublicGeorges Vanier Secondary School
Secondary: PublicYork Mills Collegiate Institute
Secondary: Public-
Jumi Gozen Bar
56 Forest Manor Road, Unit 3, Toronto, ON M2J 0E3 1.47km -
The Keg Steakhouse + Bar
1977 Leslie St, North York, ON M3B 2M3 1.48km -
St Louis
1800 Sheppard Avenue E, Unit 2016, North York, ON M2J 5A7 1.6km
-
McDonald's
1125 Sheppard Avenue East, North York, ON M2K 1C5 0.64km -
Tim Hortons
4751 Leslie Street, North York, ON M2J 2K8 0.75km -
Tim Horton's
4751 Leslie St, North York, ON M2J 2K8 0.75km
-
Body + Soul Fitness
1875 Leslie Street, Unit 15, North York, ON M3B 2M5 1.79km -
YMCA
567 Sheppard Avenue E, North York, ON M2K 1B2 2.02km -
Inspire Health & Fitness
Brian Drive, Toronto, ON M2J 3YP 2.78km
-
Main Drug Mart
1100 Sheppard Avenue E, North York, ON M2K 2W1 0.53km -
Shoppers Drug Mart
4865 Leslie Street, Toronto, ON M2J 2K8 0.8km -
Rainbow Drugmart
3018 Don Mills Road, North York, ON M2J 3C1 1.88km
-
Druxy's Famous Deli
1210 Sheppard Avenue E, Toronto, ON M2K 1E3 0.34km -
J&Y Chinese Cuisine
1108 Sheppard Ave E, Toronto, ON M2K 2V9 0.5km -
McDonald's
1125 Sheppard Avenue East, North York, ON M2K 1C5 0.64km
-
CF Fairview Mall
1800 Sheppard Avenue E, North York, ON M2J 5A7 1.62km -
Peanut Plaza
3B6 - 3000 Don Mills Road E, North York, ON M2J 3B6 1.76km -
Bayview Village Shopping Centre
2901 Bayview Avenue, North York, ON M2K 1E6 1.81km
-
Kourosh Super Market
740 Sheppard Avenue E, Unit 2, Toronto, ON M2K 1C3 1.05km -
Fresh Co
2395 Don Mills Rd, Toronto, ON M2J 3B6 1.41km -
Pusateri's Fine Foods
2901 Bayview Avenue, Toronto, ON M2N 5Z7 1.74km
-
LCBO
2901 Bayview Avenue, North York, ON M2K 1E6 1.69km -
LCBO
808 York Mills Road, Toronto, ON M3B 1X8 2.14km -
Sheppard Wine Works
187 Sheppard Avenue E, Toronto, ON M2N 3A8 3.03km
-
Amco Gas Station
1125 Sheppard Avenue E, Provost Drive, Toronto, ON M2K 1C5 0.61km -
Sheppard-Provost Car Wash
1125 Av Sheppard E, North York, ON M2K 1C5 0.61km -
Special Car Wash
1125 Sheppard Ave E, Toronto, ON M2K 1C5 0.61km
-
Cineplex Cinemas Fairview Mall
1800 Sheppard Avenue E, Unit Y007, North York, ON M2J 5A7 1.73km -
Cineplex Cinemas Empress Walk
5095 Yonge Street, 3rd Floor, Toronto, ON M2N 6Z4 3.96km -
Cineplex VIP Cinemas
12 Marie Labatte Road, unit B7, Toronto, ON M3C 0H9 4.44km
-
Toronto Public Library
35 Fairview Mall Drive, Toronto, ON M2J 4S4 1.54km -
Toronto Public Library - Bayview Branch
2901 Bayview Avenue, Toronto, ON M2K 1E6 2.04km -
Hillcrest Library
5801 Leslie Street, Toronto, ON M2H 1J8 2.82km
-
North York General Hospital
4001 Leslie Street, North York, ON M2K 1E1 0.31km -
Canadian Medicalert Foundation
2005 Sheppard Avenue E, North York, ON M2J 5B4 2.01km -
The Scarborough Hospital
3030 Birchmount Road, Scarborough, ON M1W 3W3 5.47km
-
Havenbrook Park
15 Havenbrook Blvd, Toronto ON M2J 1A3 0.67km -
Sheppard East Park
Toronto ON 2.86km -
Cummer Park
6000 Leslie St (Cummer Ave), Toronto ON M2H 1J9 3.14km
-
CIBC
143 Ravel Rd (at Finch Ave E & Leslie St), North York ON M2H 1T1 2.12km -
TD Bank Financial Group
686 Finch Ave E (btw Bayview Ave & Leslie St), North York ON M2K 2E6 2.26km -
TD Bank Financial Group
312 Sheppard Ave E, North York ON M2N 3B4 2.81km




