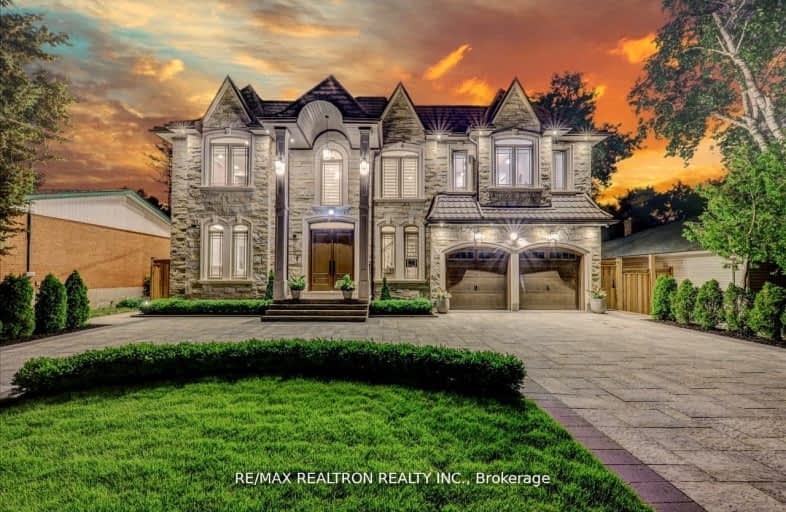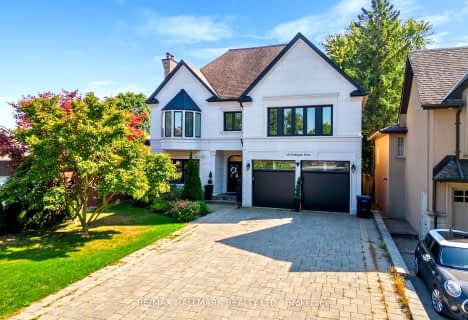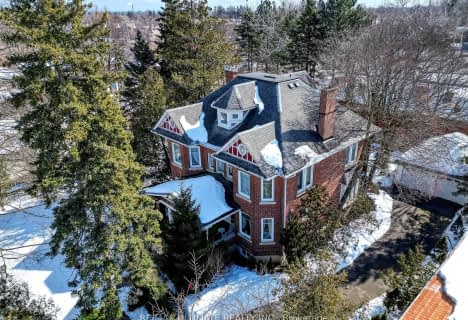Car-Dependent
- Most errands require a car.
Good Transit
- Some errands can be accomplished by public transportation.
Somewhat Bikeable
- Most errands require a car.

St Jean de Brebeuf Catholic School
Elementary: CatholicJohn G Diefenbaker Public School
Elementary: PublicMeadowvale Public School
Elementary: PublicMorrish Public School
Elementary: PublicChief Dan George Public School
Elementary: PublicCardinal Leger Catholic School
Elementary: CatholicMaplewood High School
Secondary: PublicSt Mother Teresa Catholic Academy Secondary School
Secondary: CatholicWest Hill Collegiate Institute
Secondary: PublicSir Oliver Mowat Collegiate Institute
Secondary: PublicSt John Paul II Catholic Secondary School
Secondary: CatholicSir Wilfrid Laurier Collegiate Institute
Secondary: Public-
Six Social Kitchen & Wine Bar
360 Old Kingston Road, Scarborough, ON M1C 1B6 1.2km -
Remedy Lounge And Cafe
271 Old Kingston Road, Toronto, ON M1C 1.36km -
Zak's Bar and Grill
790 Military Trail, Toronto, ON M1E 5K4 1.92km
-
Highland Harvest
396 Old Kingston Rd, Toronto, ON M1C 1B6 1.13km -
In The Spirit Yoga Studio & Wine Lounge
376 Old Kingston Rd, Scarborough, ON M1C 1B6 1.17km -
creek coffee & co
370 Old Kingston Road, Toronto, ON M1C 1B6 1.18km
-
Guardian Drugs
364 Old Kingston Road, Scarborough, ON M1C 1B6 1.19km -
Shoppers Drug Mart
91 Rylander Boulevard, Toronto, ON M1B 5M5 1.71km -
West Hill Medical Pharmacy
4637 kingston road, Unit 2, Toronto, ON M1E 2P8 2.23km
-
Rani Fast Food
3600 Ellesmere Road, Suite 10, Toronto, ON M1C 4Y8 0.47km -
Scarlet Ibis Family Restaurant
30 Dean Park Road, Scarborough, ON M1B 3H1 1.05km -
Chou's Garden Restaurant
9-30 Dean Park Road, Scarborough, ON M1B 3H1 1.06km
-
SmartCentres - Scarborough East
799 Milner Avenue, Scarborough, ON M1B 3C3 2.48km -
Malvern Town Center
31 Tapscott Road, Scarborough, ON M1B 4Y7 4.13km -
Cedarbrae Mall
3495 Lawrence Avenue E, Toronto, ON M1H 1A9 5.99km
-
Lucky Dollar
6099 Kingston Road, Scarborough, ON M1C 1K5 1.21km -
Fusion Supermarket
1150 Morningside Avenue, Suite 113, Scarborough, ON M1B 3A4 2.22km -
Walmart Morningside Scarborough Supercentre
799 Milner Avenue, Toronto, ON M1B 3C3 2.48km
-
LCBO
4525 Kingston Rd, Scarborough, ON M1E 2P1 2.81km -
LCBO
705 Kingston Road, Unit 17, Whites Road Shopping Centre, Pickering, ON L1V 6K3 5.47km -
Beer Store
3561 Lawrence Avenue E, Scarborough, ON M1H 1B2 5.91km
-
Towing Angels
27 Morrish Road, Unit 2, Toronto, ON M1C 1E6 1.33km -
East Court Ford Lincoln
958 Milner Ave, Toronto, ON M1B 5V7 1.6km -
Classic Fireplace and BBQ Store
65 Rylander Boulevard, Scarborough, ON M1B 5M5 1.82km
-
Cineplex Odeon Corporation
785 Milner Avenue, Scarborough, ON M1B 3C3 2.54km -
Cineplex Odeon
785 Milner Avenue, Toronto, ON M1B 3C3 2.54km -
Cineplex Cinemas Scarborough
300 Borough Drive, Scarborough Town Centre, Scarborough, ON M1P 4P5 7.02km
-
Toronto Public Library - Highland Creek
3550 Ellesmere Road, Toronto, ON M1C 4Y6 0.53km -
Morningside Library
4279 Lawrence Avenue E, Toronto, ON M1E 2N7 2.76km -
Port Union Library
5450 Lawrence Ave E, Toronto, ON M1C 3B2 3.04km
-
Rouge Valley Health System - Rouge Valley Centenary
2867 Ellesmere Road, Scarborough, ON M1E 4B9 3.02km -
Scarborough Health Network
3050 Lawrence Avenue E, Scarborough, ON M1P 2T7 7.32km -
Scarborough General Hospital Medical Mall
3030 Av Lawrence E, Scarborough, ON M1P 2T7 7.43km
-
Bill Hancox Park
101 Bridgeport Dr (Lawrence & Bridgeport), Scarborough ON 3.11km -
Port Union Village Common Park
105 Bridgend St, Toronto ON M9C 2Y2 3.59km -
Port Union Waterfront Park
305 Port Union Rd (Lake Ontario), Scarborough ON 2.53km
-
TD Bank Financial Group
1571 Sandhurst Cir (at McCowan Rd.), Scarborough ON M1V 1V2 7.95km -
RBC Royal Bank
6021 Steeles Ave E (at Markham Rd.), Scarborough ON M1V 5P7 7.96km -
TD Bank Financial Group
2050 Lawrence Ave E, Scarborough ON M1R 2Z5 8.8km
- 6 bath
- 5 bed
- 3500 sqft
140 Bathgate Drive, Toronto, Ontario • M1C 1T5 • Centennial Scarborough





