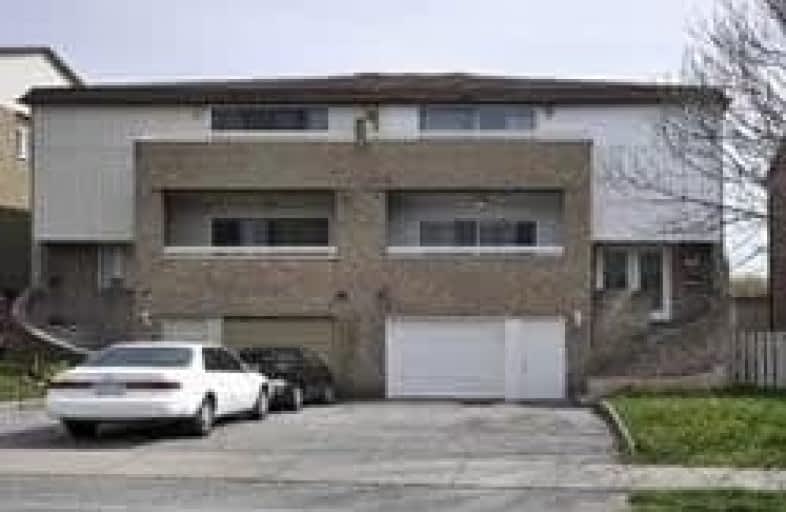
Fisherville Senior Public School
Elementary: Public
1.68 km
Wilmington Elementary School
Elementary: Public
0.71 km
Charles H Best Middle School
Elementary: Public
0.74 km
Yorkview Public School
Elementary: Public
1.60 km
Louis-Honore Frechette Public School
Elementary: Public
1.96 km
Rockford Public School
Elementary: Public
1.40 km
North West Year Round Alternative Centre
Secondary: Public
1.74 km
ÉSC Monseigneur-de-Charbonnel
Secondary: Catholic
2.94 km
Vaughan Secondary School
Secondary: Public
2.82 km
William Lyon Mackenzie Collegiate Institute
Secondary: Public
2.30 km
Northview Heights Secondary School
Secondary: Public
0.75 km
St Elizabeth Catholic High School
Secondary: Catholic
3.30 km



