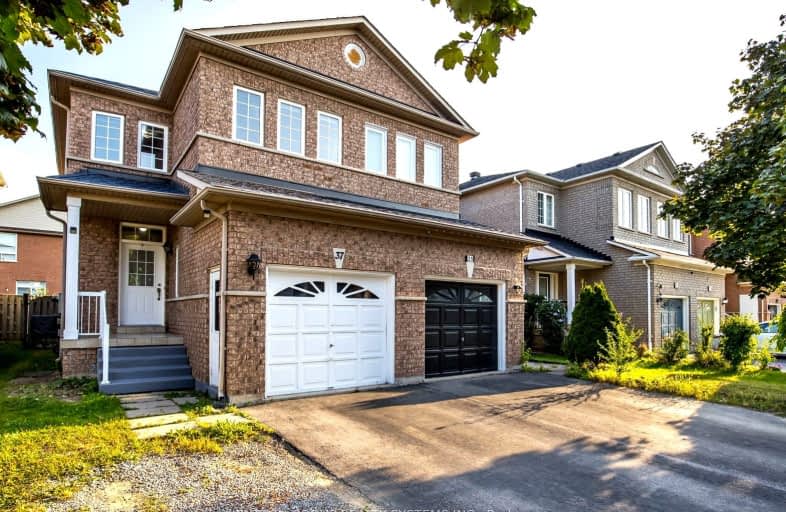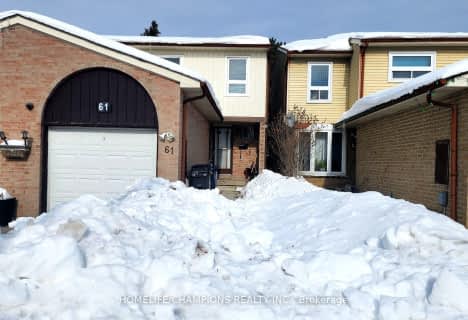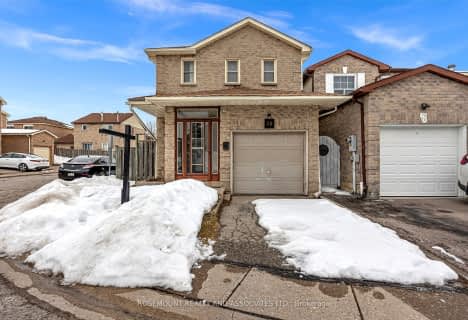Somewhat Walkable
- Some errands can be accomplished on foot.
64
/100
Excellent Transit
- Most errands can be accomplished by public transportation.
74
/100
Bikeable
- Some errands can be accomplished on bike.
52
/100

St Gabriel Lalemant Catholic School
Elementary: Catholic
0.49 km
Sacred Heart Catholic School
Elementary: Catholic
0.47 km
Dr Marion Hilliard Senior Public School
Elementary: Public
1.55 km
Tom Longboat Junior Public School
Elementary: Public
0.99 km
Mary Shadd Public School
Elementary: Public
0.39 km
Thomas L Wells Public School
Elementary: Public
0.96 km
St Mother Teresa Catholic Academy Secondary School
Secondary: Catholic
1.03 km
West Hill Collegiate Institute
Secondary: Public
5.18 km
Woburn Collegiate Institute
Secondary: Public
4.26 km
Albert Campbell Collegiate Institute
Secondary: Public
4.08 km
Lester B Pearson Collegiate Institute
Secondary: Public
1.44 km
St John Paul II Catholic Secondary School
Secondary: Catholic
3.44 km
-
Iroquois Park
295 Chartland Blvd S (at McCowan Rd), Scarborough ON M1S 3L7 3.98km -
Rouge National Urban Park
Zoo Rd, Toronto ON M1B 5W8 4.19km -
Dean Park
Dean Park Road and Meadowvale, Scarborough ON 4.3km
-
CIBC
480 Progress Ave, Scarborough ON M1P 5J1 5.15km -
Scotiabank
4220 Sheppard Ave E (Midland Ave.), Scarborough ON M1S 1T5 5.57km -
RBC Royal Bank
3570 Lawrence Ave E, Toronto ON M1G 0A3 6.23km








