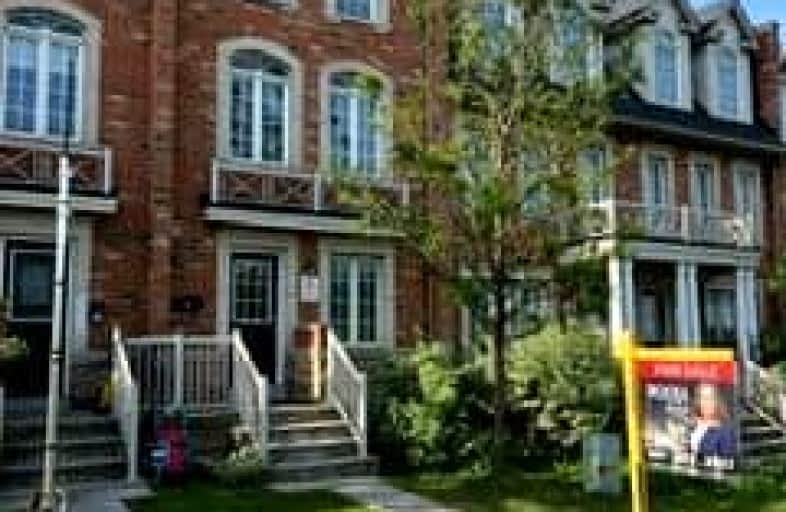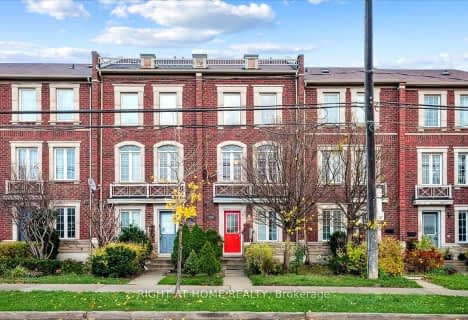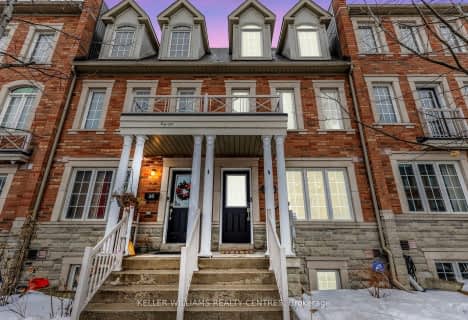Car-Dependent
- Almost all errands require a car.
Good Transit
- Some errands can be accomplished by public transportation.
Somewhat Bikeable
- Most errands require a car.

Chalkfarm Public School
Elementary: PublicStanley Public School
Elementary: PublicBeverley Heights Middle School
Elementary: PublicSt Simon Catholic School
Elementary: CatholicSt. Andre Catholic School
Elementary: CatholicSt Jane Frances Catholic School
Elementary: CatholicEmery EdVance Secondary School
Secondary: PublicMsgr Fraser College (Norfinch Campus)
Secondary: CatholicEmery Collegiate Institute
Secondary: PublicWeston Collegiate Institute
Secondary: PublicWestview Centennial Secondary School
Secondary: PublicSt. Basil-the-Great College School
Secondary: Catholic-
Panafest
2708 Jane Street, Unit 5, Toronto, ON M3L 2E8 1.46km -
Weston Sports Bar & Cafe
2833 Weston Road, North York, ON M9M 2S1 1.62km -
Jkson's Restaurant & Bar
2811 Weston Road, North York, ON M9M 2R8 1.68km
-
Tim Horton's
2304 Sheppard Ave W, North York, ON M9M 1M1 1.06km -
7-Eleven
1718 Wilson Avenue, Suite A, Toronto, ON M3L 1A6 1.29km -
Cafe Mondiale
1947 Sheppard Ave W, North York, ON M3L 1Y8 1.27km
-
Shoppers Drug Mart
1597 Wilson Ave, Toronto, ON M3L 1A5 1.43km -
Jane Centre Pharmacy
2780 Jane Street, North York, ON M3N 2J2 2.08km -
Shoppers Drug Mart
3689 Jane St, Toronto, ON M3N 2K1 2.91km
-
Mary Brown’s
39 Abraham Welsh Road, Unit 1, Toronto, ON M9M 0G6 0.9km -
Dons Caribbean Jerk
39 Abraham Welsh Road, Unit 17, North York, ON M9M 0B7 0.97km -
Wendys
2277 Sheppard Avenue W, Unit A1, Toronto, ON M9M 0G6 0.98km
-
Sheridan Mall
1700 Wilson Avenue, North York, ON M3L 1B2 1.31km -
Crossroads Plaza
2625 Weston Road, Toronto, ON M9N 3W1 2.23km -
Yorkgate Mall
1 Yorkgate Boulervard, Unit 210, Toronto, ON M3N 3A1 3.02km
-
Food Basics
2200 Jane Street, North York, ON M3M 1A4 1.42km -
Blue Sky Supermarket
1611 Wilson Avenue, Toronto, ON M3I 1A5 1.47km -
Kabul Farms
40 Beverly Hills Dr, North York, ON M3L 1A1 1.6km
-
LCBO
2625D Weston Road, Toronto, ON M9N 3W1 2.08km -
LCBO
1405 Lawrence Ave W, North York, ON M6L 1A4 4.33km -
Black Creek Historic Brewery
1000 Murray Ross Parkway, Toronto, ON M3J 2P3 4.96km
-
Smart-Tech Appliance Service
9 Giltspur Drive, Toronto, ON M3L 1M4 1.02km -
Esso
2669 Jane Street, North York, ON M3L 1R9 1.26km -
7-Eleven
1718 Wilson Avenue, Suite A, Toronto, ON M3L 1A6 1.29km
-
Albion Cinema I & II
1530 Albion Road, Etobicoke, ON M9V 1B4 5.16km -
Cineplex Cinemas Yorkdale
Yorkdale Shopping Centre, 3401 Dufferin Street, Toronto, ON M6A 2T9 5.78km -
Imagine Cinemas
500 Rexdale Boulevard, Toronto, ON M9W 6K5 6.34km
-
Toronto Public Library
1700 Wilson Avenue, Toronto, ON M3L 1B2 1.31km -
Jane and Sheppard Library
1906 Sheppard Avenue W, Toronto, ON M3L 1.46km -
Toronto Public Library - Woodview Park Branch
16 Bradstock Road, Toronto, ON M9M 1M8 1.66km
-
Humber River Regional Hospital
2111 Finch Avenue W, North York, ON M3N 1N1 2.77km -
Humber River Hospital
1235 Wilson Avenue, Toronto, ON M3M 0B2 2.75km -
Humber River Regional Hospital
2175 Keele Street, York, ON M6M 3Z4 5.32km
-
Silvio Collela Park
Laura Rd. & Sheppard Ave W., North York ON 1km -
Sentinel park
Toronto ON 2.65km -
Riverlea Park
919 Scarlett Rd, Toronto ON M9P 2V3 3.34km
-
BMO Bank of Montreal
1 York Gate Blvd (Jane/Finch), Toronto ON M3N 3A1 3.14km -
TD Bank Financial Group
3140 Dufferin St (at Apex Rd.), Toronto ON M6A 2T1 5.53km -
CIBC
1119 Lodestar Rd (at Allen Rd.), Toronto ON M3J 0G9 5.59km
- 4 bath
- 4 bed
- 1500 sqft
163 Torbarrie Road, Toronto, Ontario • M3L 1G8 • Downsview-Roding-CFB
- 4 bath
- 3 bed
40 Odoardo Di Santo Circle, Toronto, Ontario • M3L 0E7 • Downsview-Roding-CFB








