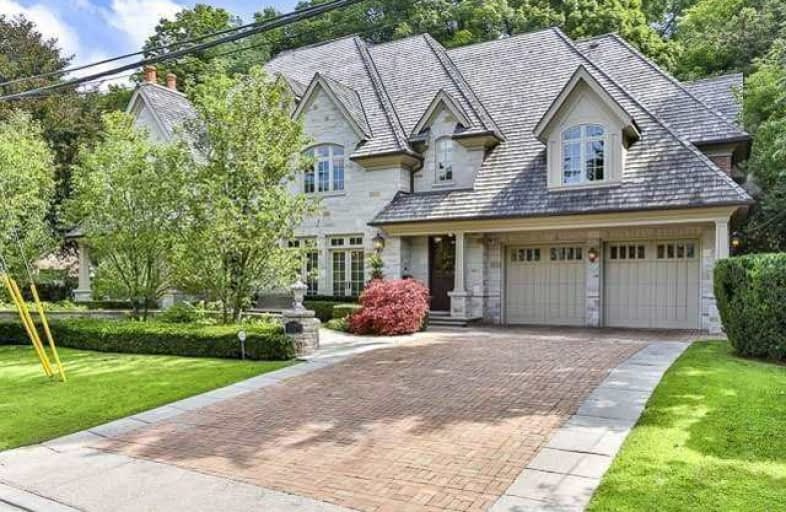Sold on Nov 27, 2019
Note: Property is not currently for sale or for rent.

-
Type: Detached
-
Style: 2-Storey
-
Lot Size: 100.23 x 160.08 Feet
-
Age: No Data
-
Taxes: $34,422 per year
-
Days on Site: 11 Days
-
Added: Dec 04, 2019 (1 week on market)
-
Updated:
-
Last Checked: 3 months ago
-
MLS®#: C4635839
-
Listed By: Re/max realtron barry cohen homes inc., brokerage
Absolutely Exquisite-Peter Higgins Designed. Timeless Elegance. Utmost In Luxury Appointments. Sherwood Built. Fabulous Gourmet Kit. W/Cntr.Island Open To Breathtaking Breakfast Area & Fam Rm. 2 Storey Wood Lib W/Spiral Staircase & B/Ins. Mudrm. Elev. Master Bdr Feat. Anteroom, H+H Wic, Htd Balc & 8 Pc Ens. 2nd Flr Laundry. Unique 3rd Flr Lvl. Entertainer's L/L W/Billiards Rm, State Of The Art Home Theatre, Gym, Yoga Rm & Nanny Suite. Lush Ravine Like Setting
Extras
Outdoor Kit. Area. Heated L/L, Ens & Stone On Main Flr. Steps To Ttc, Renowned Parks & School. 3 Gb+E, Cac, Cvac. Crestron System. B/I Speakers. Alarm & Cams. Bi Bbq. Projector And Screen. Autoblinds. Cedar Roof. Exclude: Dr Chandelier
Property Details
Facts for 37 York Ridge Road, Toronto
Status
Days on Market: 11
Last Status: Sold
Sold Date: Nov 27, 2019
Closed Date: Jan 27, 2020
Expiry Date: Jan 16, 2020
Sold Price: $6,070,000
Unavailable Date: Nov 27, 2019
Input Date: Nov 16, 2019
Property
Status: Sale
Property Type: Detached
Style: 2-Storey
Area: Toronto
Community: St. Andrew-Windfields
Availability Date: Tba
Inside
Bedrooms: 7
Bedrooms Plus: 1
Bathrooms: 10
Kitchens: 1
Rooms: 13
Den/Family Room: Yes
Air Conditioning: Central Air
Fireplace: Yes
Central Vacuum: Y
Washrooms: 10
Building
Basement: Finished
Heat Type: Forced Air
Heat Source: Gas
Exterior: Stone
Elevator: Y
Water Supply: Municipal
Special Designation: Unknown
Parking
Driveway: Private
Garage Spaces: 3
Garage Type: Built-In
Covered Parking Spaces: 4
Total Parking Spaces: 7
Fees
Tax Year: 2018
Tax Legal Description: Parcel 10766, Section East York Lot 2, Plan 66M537
Taxes: $34,422
Highlights
Feature: Park
Feature: Public Transit
Feature: School
Land
Cross Street: Yonge/York Mills
Municipality District: Toronto C12
Fronting On: East
Pool: None
Sewer: Sewers
Lot Depth: 160.08 Feet
Lot Frontage: 100.23 Feet
Lot Irregularities: Ravine Like Pies Out
Additional Media
- Virtual Tour: http://37yorkridgerd.com/mls#home
Rooms
Room details for 37 York Ridge Road, Toronto
| Type | Dimensions | Description |
|---|---|---|
| Living Main | 4.93 x 7.01 | Fireplace, Coffered Ceiling, Bay Window |
| Dining Main | 4.24 x 5.79 | Panelled, Hardwood Floor, Built-In Speakers |
| Library Main | 4.57 x 5.87 | Fireplace, Panelled, Cathedral Ceiling |
| Kitchen Main | 5.21 x 6.20 | Centre Island, Heated Floor, Pocket Doors |
| Breakfast Main | 5.05 x 5.18 | W/O To Terrace, B/I Desk, Pocket Doors |
| Family Main | 5.74 x 8.28 | Fireplace, W/O To Terrace, O/Looks Garden |
| Master 2nd | 5.74 x 5.99 | His/Hers Closets, Fireplace, Ensuite Bath |
| 2nd Br 2nd | 4.24 x 4.93 | 5 Pc Ensuite, W/I Closet, Hardwood Floor |
| 3rd Br 2nd | 4.24 x 5.05 | B/I Desk, 5 Pc Ensuite, W/I Closet |
| 4th Br 2nd | 4.27 x 7.47 | 5 Pc Ensuite, W/O To Balcony, W/I Closet |
| 5th Br 2nd | 3.68 x 5.21 | 6 Pc Ensuite, W/I Closet, O/Looks Backyard |
| Br 3rd | 2.51 x 4.57 | B/I Desk, W/O To Terrace, Coffered Ceiling |
| XXXXXXXX | XXX XX, XXXX |
XXXX XXX XXXX |
$X,XXX,XXX |
| XXX XX, XXXX |
XXXXXX XXX XXXX |
$X,XXX,XXX | |
| XXXXXXXX | XXX XX, XXXX |
XXXXXXXX XXX XXXX |
|
| XXX XX, XXXX |
XXXXXX XXX XXXX |
$X,XXX,XXX | |
| XXXXXXXX | XXX XX, XXXX |
XXXXXXX XXX XXXX |
|
| XXX XX, XXXX |
XXXXXX XXX XXXX |
$X,XXX,XXX | |
| XXXXXXXX | XXX XX, XXXX |
XXXXXXXX XXX XXXX |
|
| XXX XX, XXXX |
XXXXXX XXX XXXX |
$X,XXX,XXX | |
| XXXXXXXX | XXX XX, XXXX |
XXXXXXXX XXX XXXX |
|
| XXX XX, XXXX |
XXXXXX XXX XXXX |
$X,XXX,XXX | |
| XXXXXXXX | XXX XX, XXXX |
XXXXXXX XXX XXXX |
|
| XXX XX, XXXX |
XXXXXX XXX XXXX |
$X,XXX,XXX |
| XXXXXXXX XXXX | XXX XX, XXXX | $6,070,000 XXX XXXX |
| XXXXXXXX XXXXXX | XXX XX, XXXX | $6,695,000 XXX XXXX |
| XXXXXXXX XXXXXXXX | XXX XX, XXXX | XXX XXXX |
| XXXXXXXX XXXXXX | XXX XX, XXXX | $6,695,000 XXX XXXX |
| XXXXXXXX XXXXXXX | XXX XX, XXXX | XXX XXXX |
| XXXXXXXX XXXXXX | XXX XX, XXXX | $6,880,000 XXX XXXX |
| XXXXXXXX XXXXXXXX | XXX XX, XXXX | XXX XXXX |
| XXXXXXXX XXXXXX | XXX XX, XXXX | $6,995,000 XXX XXXX |
| XXXXXXXX XXXXXXXX | XXX XX, XXXX | XXX XXXX |
| XXXXXXXX XXXXXX | XXX XX, XXXX | $7,495,000 XXX XXXX |
| XXXXXXXX XXXXXXX | XXX XX, XXXX | XXX XXXX |
| XXXXXXXX XXXXXX | XXX XX, XXXX | $7,880,000 XXX XXXX |

Avondale Alternative Elementary School
Elementary: PublicAvondale Public School
Elementary: PublicSt Andrew's Junior High School
Elementary: PublicSt Edward Catholic School
Elementary: CatholicOwen Public School
Elementary: PublicBedford Park Public School
Elementary: PublicSt Andrew's Junior High School
Secondary: PublicCardinal Carter Academy for the Arts
Secondary: CatholicLoretto Abbey Catholic Secondary School
Secondary: CatholicYork Mills Collegiate Institute
Secondary: PublicLawrence Park Collegiate Institute
Secondary: PublicEarl Haig Secondary School
Secondary: Public- 11 bath
- 7 bed
32 Truman Road, Toronto, Ontario • M2L 2L5 • St. Andrew-Windfields



