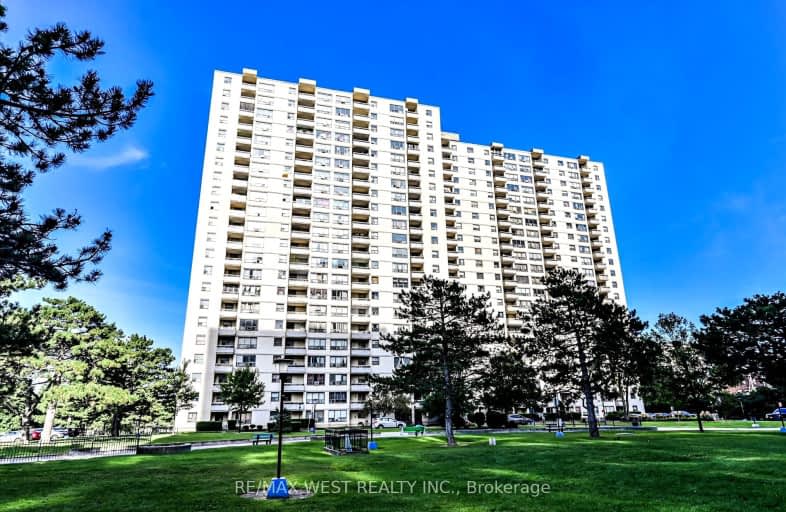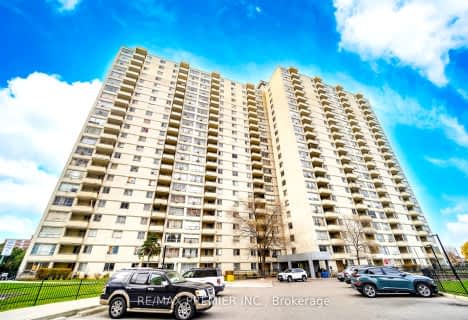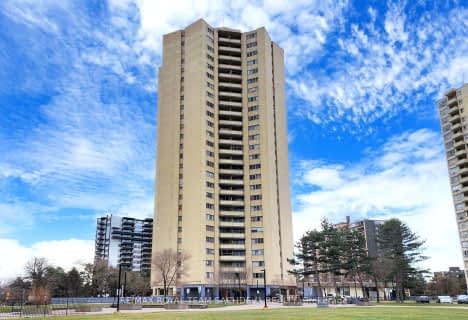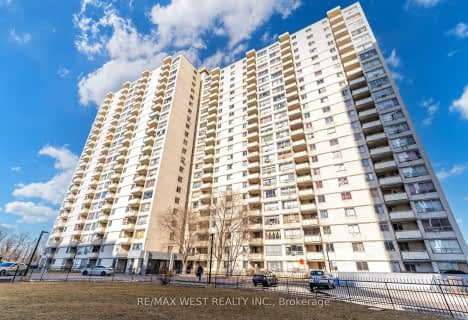Car-Dependent
- Almost all errands require a car.
Good Transit
- Some errands can be accomplished by public transportation.
Somewhat Bikeable
- Most errands require a car.

Westway Junior School
Elementary: PublicÉcole élémentaire Félix-Leclerc
Elementary: PublicSt Maurice Catholic School
Elementary: CatholicTransfiguration of our Lord Catholic School
Elementary: CatholicKingsview Village Junior School
Elementary: PublicDixon Grove Junior Middle School
Elementary: PublicSchool of Experiential Education
Secondary: PublicCentral Etobicoke High School
Secondary: PublicDon Bosco Catholic Secondary School
Secondary: CatholicKipling Collegiate Institute
Secondary: PublicRichview Collegiate Institute
Secondary: PublicMartingrove Collegiate Institute
Secondary: Public-
Fionn MacCool's
2180 Islington Avenue, Toronto, ON M9P 3P1 1.2km -
St Louis Bar and Grill
557 Dixon Road, Unit 130, Toronto, ON M9W 1A8 1.38km -
Schuey's Bar & Grill
1130 Martin Grove Road, Etobicoke, ON M9W 4W1 1.65km
-
McDonald's
1735 Kipling Ave, Westway Centre, Etobicoke, ON M9R 2Y8 0.28km -
Montesanto Bakery
5 Lavington Drive, Etobicoke, ON M9R 2H1 0.75km -
Tim Hortons
415 The Westway, Etobicoke, ON M9R 1H5 1.53km
-
The Uptown PowerStation
3019 Dufferin Street, Lower Level, Toronto, ON M6B 3T7 8.44km -
Quest Health & Performance
231 Wallace Avenue, Toronto, ON M6H 1V5 9.64km -
Konga Fitness
4995 Timberlea Boulevard, Unit 6, Mississauga, ON L4W 2S2 9.86km
-
Shoppers Drug Mart
1735 Kipling Avenue, Unit 2, Westway Plaza, Etobicoke, ON M9R 2Y8 0.24km -
Emiliano & Ana's No Frills
245 Dixon Road, Toronto, ON M9P 2M4 0.89km -
Shopper's Drug Mart
123 Rexdale Boulevard, Rexdale, ON M9W 0B1 1.89km
-
McDonald's
1735 Kipling Ave, Westway Centre, Etobicoke, ON M9R 2Y8 0.28km -
Pizza Pizza
1735 Kipling Avenue, Etobicoke, ON M9R 2Y8 0.24km -
Gourmet Express
1735 Kipling Ave, Etobicoke, ON M9R 2Y8 0.24km
-
Crossroads Plaza
2625 Weston Road, Toronto, ON M9N 3W1 2.56km -
Woodbine Pharmacy
500 Rexdale Boulevard, Etobicoke, ON M9W 6K5 4.08km -
Sheridan Mall
1700 Wilson Avenue, North York, ON M3L 1B2 4.59km
-
Emiliano & Ana's No Frills
245 Dixon Road, Toronto, ON M9P 2M4 0.89km -
Metro
1500 Royal York Road, Etobicoke, ON M9P 3B6 2.03km -
Holland Store
2542 Weston Road, North York, ON M9N 2A6 2.28km
-
LCBO
211 Lloyd Manor Road, Toronto, ON M9B 6H6 2.33km -
LCBO
2625D Weston Road, Toronto, ON M9N 3W1 2.76km -
LCBO
Albion Mall, 1530 Albion Rd, Etobicoke, ON M9V 1B4 5.48km
-
Petro-Canada
585 Dixon Road, Toronto, ON M9W 1A8 1.5km -
Chimney Master
Toronto, ON M9P 2P1 1.54km -
Leons Fine Cars
1057 Martin Grove Road, Etobicoke, ON M9W 4W6 1.58km
-
Imagine Cinemas
500 Rexdale Boulevard, Toronto, ON M9W 6K5 4.46km -
Albion Cinema I & II
1530 Albion Road, Etobicoke, ON M9V 1B4 5.48km -
Kingsway Theatre
3030 Bloor Street W, Toronto, ON M8X 1C4 6.45km
-
Richview Public Library
1806 Islington Ave, Toronto, ON M9P 1L4 1.84km -
Northern Elms Public Library
123b Rexdale Blvd., Toronto, ON M9W 1P1 1.83km -
Toronto Public Library - Weston
2 King Street, Toronto, ON M9N 1K9 2.94km
-
William Osler Health Centre
Etobicoke General Hospital, 101 Humber College Boulevard, Toronto, ON M9V 1R8 5.03km -
Humber River Hospital
1235 Wilson Avenue, Toronto, ON M3M 0B2 6.23km -
Humber River Regional Hospital
2175 Keele Street, York, ON M6M 3Z4 6.61km
-
Richview Barber Shop
Toronto ON 2.16km -
Ravenscrest Park
305 Martin Grove Rd, Toronto ON M1M 1M1 4.14km -
Noble Park
Toronto ON 4.83km
-
HSBC Bank Canada
170 Attwell Dr, Toronto ON M9W 5Z5 2.73km -
TD Bank Financial Group
2390 Keele St, Toronto ON M6M 4A5 6.43km -
CIBC
1400 Lawrence Ave W (at Keele St.), Toronto ON M6L 1A7 6.5km
- 2 bath
- 3 bed
- 1200 sqft
# 110-340 Dixon Road, Toronto, Ontario • M9R 1T1 • Kingsview Village-The Westway
- 2 bath
- 3 bed
- 1000 sqft
# 210-330 Dixon Road, Toronto, Ontario • M9R 1S9 • Kingsview Village-The Westway
- 2 bath
- 3 bed
- 1200 sqft
711-340 Dixon Road, Toronto, Ontario • M9R 1T1 • Kingsview Village-The Westway
- 2 bath
- 3 bed
- 1200 sqft
415-320 Dixon Road, Toronto, Ontario • M9R 1S8 • Kingsview Village-The Westway






