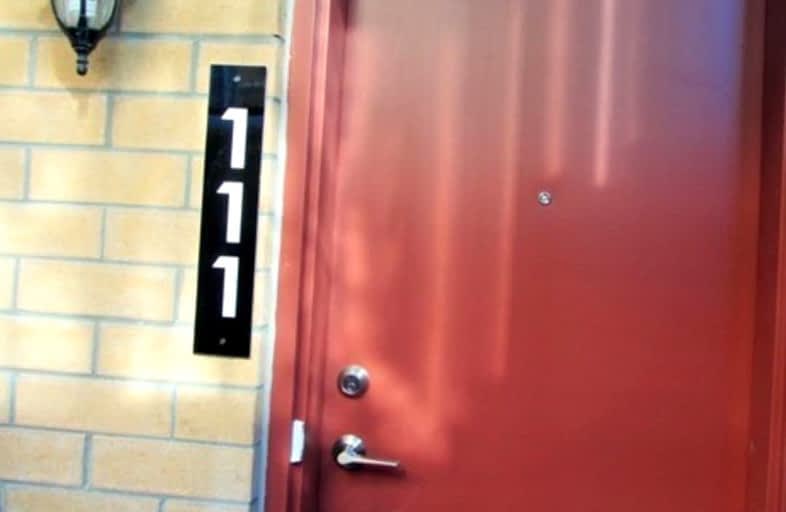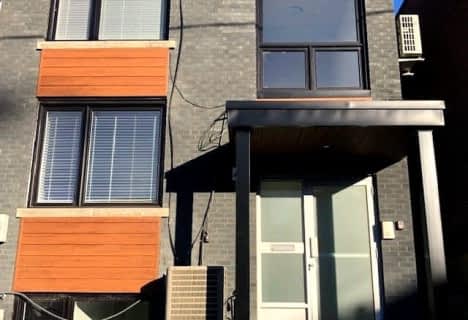Car-Dependent
- Most errands require a car.
Excellent Transit
- Most errands can be accomplished by public transportation.
Very Bikeable
- Most errands can be accomplished on bike.

Fairbank Public School
Elementary: PublicJ R Wilcox Community School
Elementary: PublicD'Arcy McGee Catholic School
Elementary: CatholicSts Cosmas and Damian Catholic School
Elementary: CatholicWest Preparatory Junior Public School
Elementary: PublicSt Thomas Aquinas Catholic School
Elementary: CatholicVaughan Road Academy
Secondary: PublicYorkdale Secondary School
Secondary: PublicOakwood Collegiate Institute
Secondary: PublicJohn Polanyi Collegiate Institute
Secondary: PublicForest Hill Collegiate Institute
Secondary: PublicDante Alighieri Academy
Secondary: Catholic-
The Cedarvale Walk
Toronto ON 0.9km -
Cedarvale Playground
41 Markdale Ave, Toronto ON 1.34km -
Cortleigh Park
1.72km
-
TD Bank Financial Group
870 St Clair Ave W, Toronto ON M6C 1C1 2.4km -
Scotiabank
438 Eglinton Ave W (Castle Knock Rd.), Toronto ON M5N 1A2 2.6km -
TD Bank Financial Group
1347 St Clair Ave W, Toronto ON M6E 1C3 2.75km
More about this building
View 370 Hopewell Avenue, Toronto- 1 bath
- 1 bed
- 600 sqft
17-6 Bicknell Avenue, Toronto, Ontario • M6M 4G3 • Keelesdale-Eglinton West
- 2 bath
- 2 bed
- 1000 sqft
320-639 Lawrence Avenue West, Toronto, Ontario • M6A 1A9 • Englemount-Lawrence
- 2 bath
- 2 bed
- 1000 sqft
225-380 Hopewell Avenue, Toronto, Ontario • M6E 2S2 • Briar Hill-Belgravia
- 2 bath
- 2 bed
- 700 sqft
11-713 Lawrence Avenue West, Toronto, Ontario • M6A 0C6 • Yorkdale-Glen Park
- 2 bath
- 2 bed
- 1000 sqft
308-1110 Briar Hill Avenue, Toronto, Ontario • M6B 0A9 • Briar Hill-Belgravia
- 1 bath
- 2 bed
- 700 sqft
110-155 Canon Jackson Drive, Toronto, Ontario • M6M 0E1 • Beechborough-Greenbrook
- 3 bath
- 2 bed
- 1000 sqft
225-760 Lawrence Avenue West, Toronto, Ontario • M6A 3E7 • Yorkdale-Glen Park
- 2 bath
- 2 bed
- 800 sqft
TH21-40 Ed Clark Gardens, Toronto, Ontario • M6N 0B5 • Weston-Pellam Park
- 1 bath
- 2 bed
- 800 sqft
203-639 Lawrence Avenue West, Toronto, Ontario • M6B 2X2 • Englemount-Lawrence
- 1 bath
- 2 bed
- 700 sqft
C-101-140 Canon Jackson Drive, Toronto, Ontario • M6M 0B9 • Beechborough-Greenbrook
- 1 bath
- 1 bed
- 600 sqft
107-155 Canon Jackson Drive, Toronto, Ontario • M6M 0E1 • Beechborough-Greenbrook














