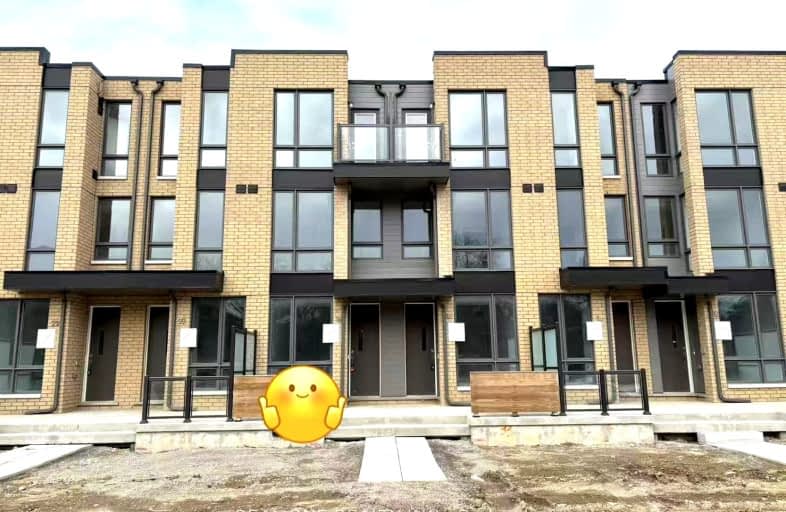Somewhat Walkable
- Some errands can be accomplished on foot.
Excellent Transit
- Most errands can be accomplished by public transportation.
Bikeable
- Some errands can be accomplished on bike.

Baycrest Public School
Elementary: PublicLawrence Heights Middle School
Elementary: PublicFlemington Public School
Elementary: PublicSt Charles Catholic School
Elementary: CatholicOur Lady of the Assumption Catholic School
Elementary: CatholicGlen Park Public School
Elementary: PublicVaughan Road Academy
Secondary: PublicYorkdale Secondary School
Secondary: PublicJohn Polanyi Collegiate Institute
Secondary: PublicForest Hill Collegiate Institute
Secondary: PublicDante Alighieri Academy
Secondary: CatholicLawrence Park Collegiate Institute
Secondary: Public-
Dell Park
40 Dell Park Ave, North York ON M6B 2T6 0.94km -
Glengarry Parkette
Toronto ON 1.45km -
Ben Nobleman Park
Toronto ON 2.72km
-
TD Bank Financial Group
3757 Bathurst St (Wilson Ave), Downsview ON M3H 3M5 1.83km -
TD Bank Financial Group
1677 Ave Rd (Lawrence Ave.), North York ON M5M 3Y3 2.07km -
CIBC
1400 Lawrence Ave W (at Keele St.), Toronto ON M6L 1A7 3.22km
- 3 bath
- 3 bed
- 1400 sqft
68 Turtle Island Road, Toronto, Ontario • M6A 0G2 • Englemount-Lawrence
- 3 bath
- 3 bed
- 1400 sqft
76 Turtle Island Road, Toronto, Ontario • M6A 0G2 • Englemount-Lawrence
- 3 bath
- 3 bed
- 1400 sqft
56 Turtle Island Road, Toronto, Ontario • M6A 0G2 • Englemount-Lawrence
- 3 bath
- 3 bed
- 1400 sqft
26 Turtle Island Road, Toronto, Ontario • M6A 2M5 • Englemount-Lawrence
- 3 bath
- 3 bed
- 1400 sqft
38 Turtle Island Road, Toronto, Ontario • M6A 0G2 • Englemount-Lawrence
- 3 bath
- 3 bed
- 1400 sqft
01-37 Hooyo Terrace, Toronto, Ontario • M6A 2M6 • Englemount-Lawrence
- 3 bath
- 3 bed
- 1400 sqft
36 Turtle Island Road, Toronto, Ontario • M6A 0G2 • Englemount-Lawrence
- 3 bath
- 3 bed
- 1400 sqft
42 Turtle Island Road, Toronto, Ontario • M6A 0G2 • Englemount-Lawrence










