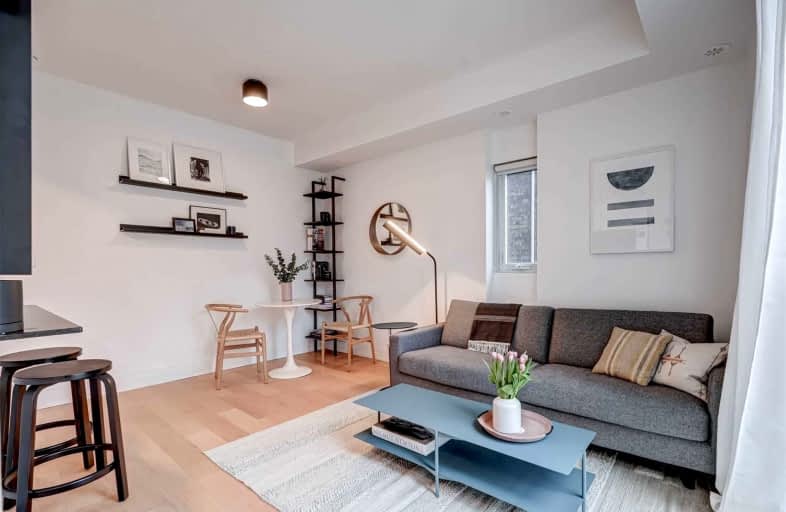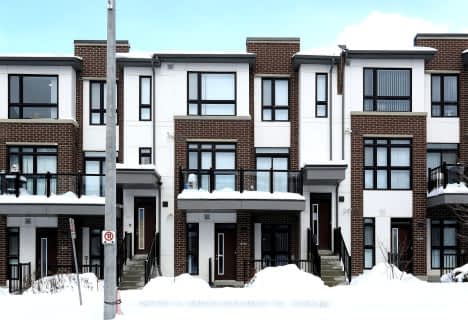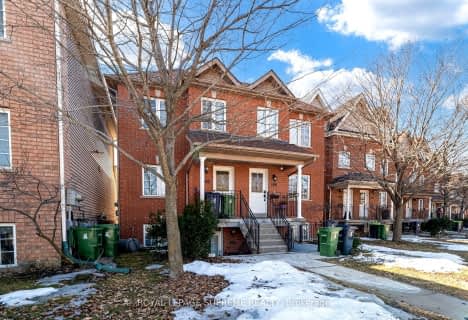Very Walkable
- Most errands can be accomplished on foot.
Rider's Paradise
- Daily errands do not require a car.
Biker's Paradise
- Daily errands do not require a car.

Lucy McCormick Senior School
Elementary: PublicSt Rita Catholic School
Elementary: CatholicSt Luigi Catholic School
Elementary: CatholicPerth Avenue Junior Public School
Elementary: PublicÉcole élémentaire Charles-Sauriol
Elementary: PublicIndian Road Crescent Junior Public School
Elementary: PublicCaring and Safe Schools LC4
Secondary: PublicALPHA II Alternative School
Secondary: PublicÉSC Saint-Frère-André
Secondary: CatholicÉcole secondaire Toronto Ouest
Secondary: PublicBloor Collegiate Institute
Secondary: PublicBishop Marrocco/Thomas Merton Catholic Secondary School
Secondary: Catholic-
Jenny Bar & Restaurant
2383 Dundas Street W, Toronto, ON M6P 1X2 0.38km -
Gaivota Sports Bar
1557 Dupont Street, Toronto, ON M6P 3S5 0.48km -
The Gaslight
1426 Bloor Street W, Toronto, ON M6P 3L4 0.51km
-
Gaspar Cafe
10 Sousa Mendes Street, Toronto, ON M6P 0A8 0.1km -
Hula Girl Espresso Boutique
2473 Dundas Street W, Toronto, ON M6P 1X3 0.19km -
Hula Girl Espresso Food Truck
Toronto, ON M6P 1X3 0.17km
-
Quest Health & Performance
231 Wallace Avenue, Toronto, ON M6H 1V5 0.5km -
Auxiliary Crossfit
213 Sterling Road, Suite 109, Toronto, ON M6R 2B2 0.82km -
Academy of Lions
1083 Dundas Street W, Toronto, ON M6J 1W9 2.97km
-
Shoppers Drug Mart
2440 Dundas Street W, Toronto, ON M6P 1W9 0.21km -
Thompson's Homeopathic Supplies
239 Wallace Ave, Toronto, ON M6H 1V5 0.48km -
Symington Drugs
333 Symington Avenue, Toronto, ON M6P 3X1 0.62km
-
Gaspar Cafe
10 Sousa Mendes Street, Toronto, ON M6P 0A8 0.1km -
LOFT Kitchen
50 Sousa Mendes Street, Toronto, ON M6P 0B2 0.17km -
Hula Girl Espresso Food Truck
Toronto, ON M6P 1X3 0.17km
-
Galleria Shopping Centre
1245 Dupont Street, Toronto, ON M6H 2A6 1.11km -
Dufferin Mall
900 Dufferin Street, Toronto, ON M6H 4A9 1.6km -
Toronto Stockyards
590 Keele Street, Toronto, ON M6N 3E7 1.68km
-
FreshCo
2440 Dundas Street W, Toronto, ON M4P 4A9 0.3km -
Tavora Portuguese Sea Products
15 Jenet Avenue, Toronto, ON M6H 1R5 0.68km -
A G P Mart
20 Wade Ave, Toronto, ON M6H 4H3 0.67km
-
LCBO - Roncesvalles
2290 Dundas Street W, Toronto, ON M6R 1X4 0.61km -
The Beer Store - Dundas and Roncesvalles
2135 Dundas St W, Toronto, ON M6R 1X4 0.94km -
4th and 7
1211 Bloor Street W, Toronto, ON M6H 1N4 1km
-
Petro Canada
1756 Bloor Street W, Unit 1730, Toronto, ON M6R 2Z9 0.89km -
Lakeshore Garage
2782 Dundas Street W, Toronto, ON M6P 1Y3 0.94km -
New Canadian Drain and Plumbing
184 Saint Helens Avenue, Toronto, ON M6H 4A1 1.04km
-
Revue Cinema
400 Roncesvalles Ave, Toronto, ON M6R 2M9 1.1km -
The Royal Cinema
608 College Street, Toronto, ON M6G 1A1 3.09km -
Theatre Gargantua
55 Sudbury Street, Toronto, ON M6J 3S7 3.28km
-
Perth-Dupont Branch Public Library
1589 Dupont Street, Toronto, ON M6P 3S5 0.48km -
Annette Branch Public Library
145 Annette Street, Toronto, ON M6P 1P3 1.18km -
Toronto Public Library
1101 Bloor Street W, Toronto, ON M6H 1M7 1.46km
-
St Joseph's Health Centre
30 The Queensway, Toronto, ON M6R 1B5 2.29km -
Toronto Rehabilitation Institute
130 Av Dunn, Toronto, ON M6K 2R6 3.26km -
Toronto Western Hospital
399 Bathurst Street, Toronto, ON M5T 3.84km
-
Perth Square Park
350 Perth Ave (at Dupont St.), Toronto ON 0.35km -
MacGregor Playground
346 Lansdowne Ave, Toronto ON M6H 1C4 1.21km -
High Park
1873 Bloor St W (at Parkside Dr), Toronto ON M6R 2Z3 1.65km
-
TD Bank Financial Group
382 Roncesvalles Ave (at Marmaduke Ave.), Toronto ON M6R 2M9 1.14km -
RBC Royal Bank
1970 Saint Clair Ave W, Toronto ON M6N 0A3 1.89km -
RBC Royal Bank
2329 Bloor St W (Windermere Ave), Toronto ON M6S 1P1 2.55km
For Rent
More about this building
View 370 Wallace Avenue, Toronto- 1 bath
- 1 bed
- 500 sqft
110-100 CANON JACKSON Drive, Toronto, Ontario • M6M 0C1 • Brookhaven-Amesbury
- 1 bath
- 1 bed
- 500 sqft
17-6 Bicknell Avenue, Toronto, Ontario • M6M 4G3 • Keelesdale-Eglinton West
- 1 bath
- 1 bed
- 700 sqft
184 Wiltshire Avenue, Toronto, Ontario • M6N 5G2 • Weston-Pellam Park






