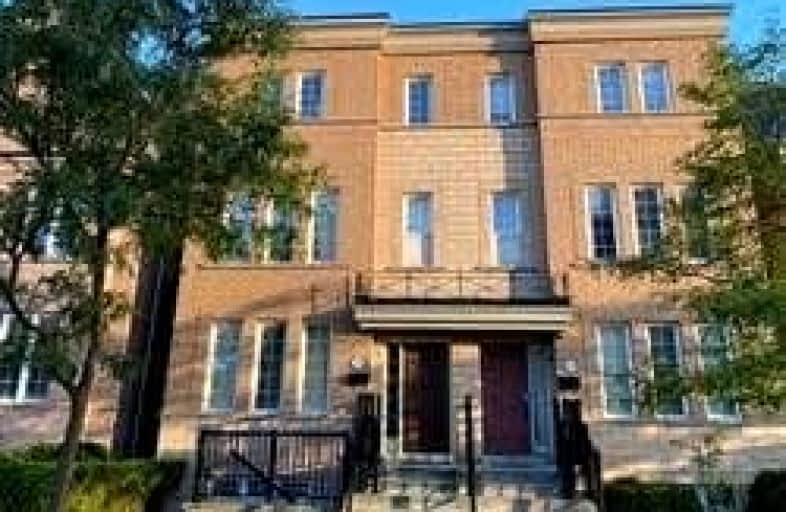Sold on May 01, 2022
Note: Property is not currently for sale or for rent.

-
Type: Semi-Detached
-
Style: 3-Storey
-
Size: 2000 sqft
-
Lot Size: 20.01 x 104.99 Feet
-
Age: No Data
-
Taxes: $4,424 per year
-
Days on Site: 16 Days
-
Added: Apr 15, 2022 (2 weeks on market)
-
Updated:
-
Last Checked: 3 months ago
-
MLS®#: W5578955
-
Listed By: Re/max realtron realty inc., brokerage
Great Investment Opportunity, Very Closest York Campus, Owner Keeps Very Well, Step To Subway & Bus Station&Future Lrt New Train Transit Line, Easy Access Hyw 400, Separate Basement Door,4 Good Size Bdrms With 2 Baths On The 2nd, Basement With 3 Ensuite Bdrms Ap With Laudray, Backyard Shed With Patio Stone,2 Car Garage, No Carpet In Whole House, 3rd Floor Big Terrace, Huge Positive Cashflow & Appreciation! Do Not Miss Out!
Extras
All Elf, 2 Stoves, 2 Fridges, Dryer And 2 Washers, All Of The Window Covering, Tankless Hot Water Tank (Rental)
Property Details
Facts for 371 Assiniboine Road, Toronto
Status
Days on Market: 16
Last Status: Sold
Sold Date: May 01, 2022
Closed Date: Jul 28, 2022
Expiry Date: Aug 15, 2022
Sold Price: $1,300,000
Unavailable Date: May 01, 2022
Input Date: Apr 15, 2022
Property
Status: Sale
Property Type: Semi-Detached
Style: 3-Storey
Size (sq ft): 2000
Area: Toronto
Community: York University Heights
Availability Date: Tba
Inside
Bedrooms: 9
Bedrooms Plus: 3
Bathrooms: 8
Kitchens: 1
Kitchens Plus: 1
Rooms: 11
Den/Family Room: Yes
Air Conditioning: Central Air
Fireplace: Yes
Washrooms: 8
Building
Basement: Finished
Basement 2: Sep Entrance
Heat Type: Forced Air
Heat Source: Gas
Exterior: Brick
Water Supply: Municipal
Special Designation: Unknown
Parking
Driveway: Lane
Garage Spaces: 2
Garage Type: Detached
Total Parking Spaces: 2
Fees
Tax Year: 2021
Tax Legal Description: Lot 47 Plan 66M2439
Taxes: $4,424
Land
Cross Street: Keele/Finch/York U
Municipality District: Toronto W05
Fronting On: South
Pool: None
Sewer: Sewers
Lot Depth: 104.99 Feet
Lot Frontage: 20.01 Feet
Rooms
Room details for 371 Assiniboine Road, Toronto
| Type | Dimensions | Description |
|---|---|---|
| Br Main | 6.13 x 3.23 | 3 Pc Bath |
| Br Main | - | |
| Kitchen Main | 3.22 x 2.62 | Breakfast Area, Ceramic Floor, Modern Kitchen |
| Br 2nd | - | |
| Br 2nd | - | |
| Br 2nd | - | |
| Br 2nd | - | |
| Br 3rd | - | |
| Br 3rd | - | |
| Br 3rd | - | |
| Br Bsmt | - | |
| Br Bsmt | - |
| XXXXXXXX | XXX XX, XXXX |
XXXX XXX XXXX |
$X,XXX,XXX |
| XXX XX, XXXX |
XXXXXX XXX XXXX |
$X,XXX,XXX | |
| XXXXXXXX | XXX XX, XXXX |
XXXXXXX XXX XXXX |
|
| XXX XX, XXXX |
XXXXXX XXX XXXX |
$XXX | |
| XXXXXXXX | XXX XX, XXXX |
XXXXXXX XXX XXXX |
|
| XXX XX, XXXX |
XXXXXX XXX XXXX |
$XXX | |
| XXXXXXXX | XXX XX, XXXX |
XXXXXXX XXX XXXX |
|
| XXX XX, XXXX |
XXXXXX XXX XXXX |
$XXX | |
| XXXXXXXX | XXX XX, XXXX |
XXXXXX XXX XXXX |
$X,XXX |
| XXX XX, XXXX |
XXXXXX XXX XXXX |
$X,XXX |
| XXXXXXXX XXXX | XXX XX, XXXX | $1,300,000 XXX XXXX |
| XXXXXXXX XXXXXX | XXX XX, XXXX | $1,368,000 XXX XXXX |
| XXXXXXXX XXXXXXX | XXX XX, XXXX | XXX XXXX |
| XXXXXXXX XXXXXX | XXX XX, XXXX | $600 XXX XXXX |
| XXXXXXXX XXXXXXX | XXX XX, XXXX | XXX XXXX |
| XXXXXXXX XXXXXX | XXX XX, XXXX | $550 XXX XXXX |
| XXXXXXXX XXXXXXX | XXX XX, XXXX | XXX XXXX |
| XXXXXXXX XXXXXX | XXX XX, XXXX | $550 XXX XXXX |
| XXXXXXXX XXXXXX | XXX XX, XXXX | $1,600 XXX XXXX |
| XXXXXXXX XXXXXX | XXX XX, XXXX | $1,500 XXX XXXX |

Shoreham Public School
Elementary: PublicLamberton Public School
Elementary: PublicBrookview Middle School
Elementary: PublicDriftwood Public School
Elementary: PublicDerrydown Public School
Elementary: PublicSt Wilfrid Catholic School
Elementary: CatholicEmery EdVance Secondary School
Secondary: PublicMsgr Fraser College (Norfinch Campus)
Secondary: CatholicC W Jefferys Collegiate Institute
Secondary: PublicEmery Collegiate Institute
Secondary: PublicJames Cardinal McGuigan Catholic High School
Secondary: CatholicWestview Centennial Secondary School
Secondary: Public

