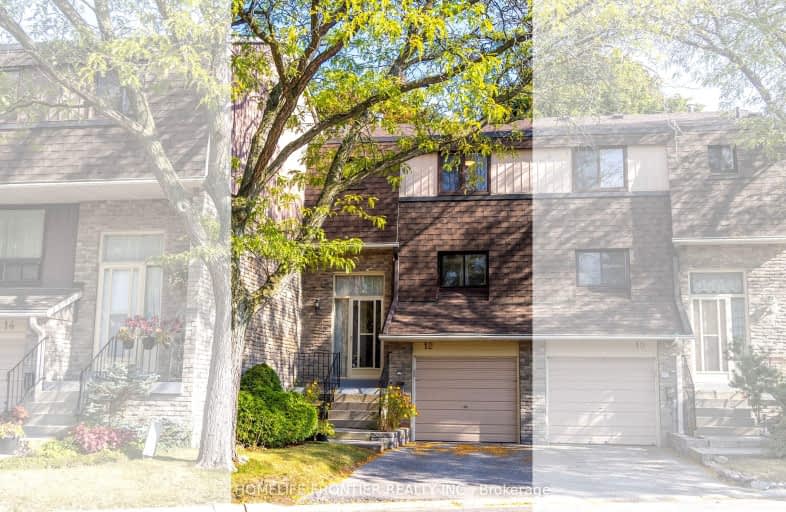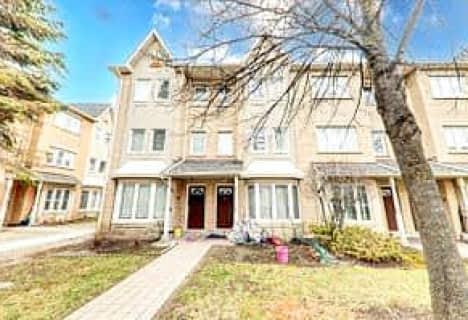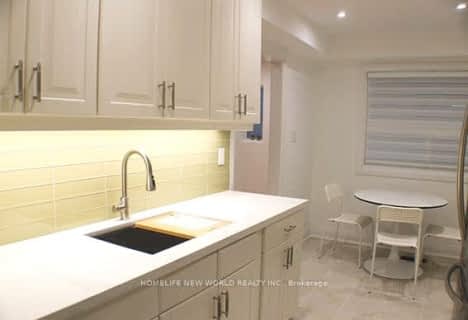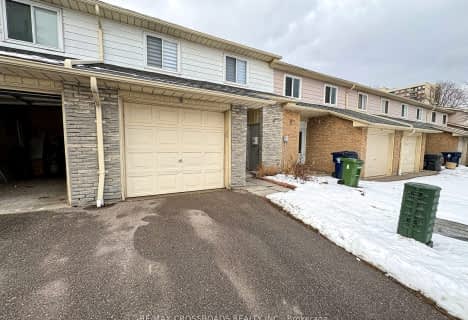Car-Dependent
- Most errands require a car.
Good Transit
- Some errands can be accomplished by public transportation.
Somewhat Bikeable
- Most errands require a car.

Ben Heppner Vocal Music Academy
Elementary: PublicHeather Heights Junior Public School
Elementary: PublicSt Edmund Campion Catholic School
Elementary: CatholicHighcastle Public School
Elementary: PublicHenry Hudson Senior Public School
Elementary: PublicSt Thomas More Catholic School
Elementary: CatholicMaplewood High School
Secondary: PublicWest Hill Collegiate Institute
Secondary: PublicWoburn Collegiate Institute
Secondary: PublicCedarbrae Collegiate Institute
Secondary: PublicLester B Pearson Collegiate Institute
Secondary: PublicSt John Paul II Catholic Secondary School
Secondary: Catholic-
Food Basics
2900 Ellesmere Road, Scarborough 1.15km -
Namaste Indian Supermarket-Scarborough
820 Markham Road UNIT 1, Scarborough 1.67km -
Prem Grocery Fish And Meat
3857 Lawrence Avenue East, Scarborough 1.82km
-
LCBO
785 Milner Avenue, Scarborough 2.21km -
The Beer Store
3561 Lawrence Avenue East, Scarborough 2.38km -
The Beer Store
4479 Kingston Road Unit 1, Scarborough 2.5km
-
Masala Boys Indian & Sri Lankan Takeout
25 Slan Avenue, Scarborough 0.67km -
Subway
2863 Ellesmere Road Unit 214-B, Scarborough 0.79km -
La Prep
2867 Ellesmere Road, Scarborough 0.83km
-
La Prep
2867 Ellesmere Road, Scarborough 0.83km -
Tim Hortons
2867 Ellesmere Road, Scarborough 0.87km -
Tim Hortons
2908 Ellesmere Road, Scarborough 1.04km
-
Scotiabank
1137 Markham Road, Scarborough 1.28km -
Td Commercial Banking
305 Milner Avenue, Scarborough 2.04km -
TD Canada Trust Branch and ATM
680 Markham Road, Scarborough 2.09km
-
Shell
1201 Markham Road, Scarborough 1.28km -
Esso
1150 Markham Road, Scarborough 1.36km -
Circle K
1150 Markham Road, Scarborough 1.36km
-
ROR RESIDENCE
41 Thornbeck Drive, Scarborough 1.13km -
Gym
Centennial College Progress Campus: A Block, 941 Progress Avenue, Scarborough 1.21km -
Active Care Centre
1200 Markham Road Suite# 515, Scarborough 1.4km
-
Heather Heights Woods
3E1, 125 Milford Haven Drive, Scarborough 0.15km -
Botany Hill Dog Park
283-325 Orton Park Road, Scarborough 0.16km -
Heather Heights Woods
Scarborough 0.16km
-
Centennial College Library
941 Progress Avenue, Scarborough 1.25km -
The BRIDGE Library
1095 Military Trail, Scarborough 2.27km -
Toronto Public Library - Burrows Hall Branch
1081 Progress Avenue, Scarborough 2.29km
-
Centenary Foot Clinic
2863 Ellesmere Road #404, Scarborough 0.88km -
Scarborough Health Network - Centenary hospital
2867 Ellesmere Road, Scarborough 0.88km -
Pathways/25 Neilson
25 Neilson Road, Scarborough 1.03km
-
Shoppers Drug Mart
2863 Ellesmere Road suite 201, Scarborough 0.87km -
Orton Park Guardian Pharmacy
4-136 Orton Park Road, Scarborough 0.92km -
Orton Park Pharmacy
136 Orton Park Road, Scarborough 0.93km
-
Centenary Plaza
2900 Ellesmere Road, Scarborough 1.15km -
Woburn Plaza
1125 Markham Road, Scarborough 1.26km -
Brimorton Plaza
1025 Markham Road, Scarborough 1.29km
-
Cineplex Odeon Morningside Cinemas
785 Milner Avenue, Scarborough 2.31km -
Cineplex Cinemas Scarborough
Scarborough Town Centre, 300 Borough Drive, Scarborough 3.23km
-
Sa-Fire Restaurant & Bar
308 Painted Post Drive, Scarborough 1.51km -
Koyla Shisha Lounge
838 Markham Road, Scarborough 1.64km -
Happy Time Barney's Bar & Dining
3855 Lawrence Avenue East, Scarborough 1.83km
For Sale
More about this building
View 371 Orton Park Road, Toronto






