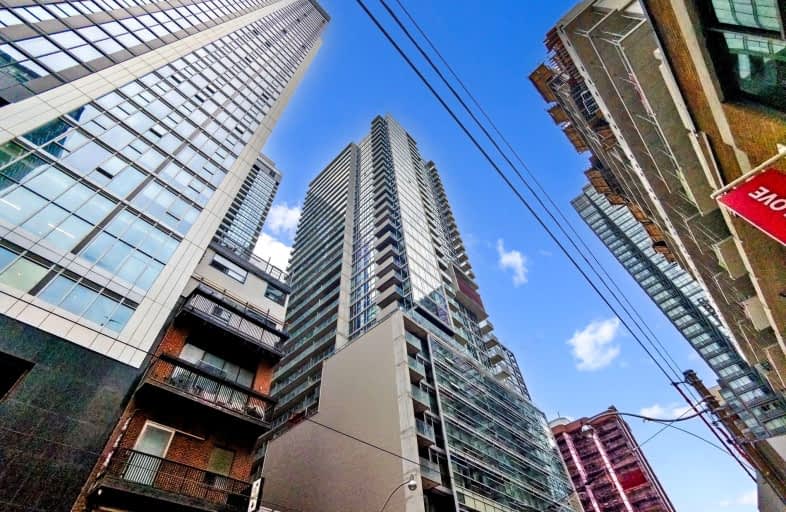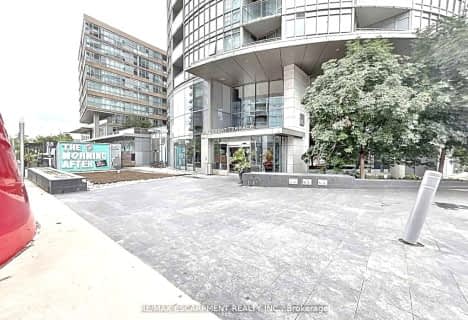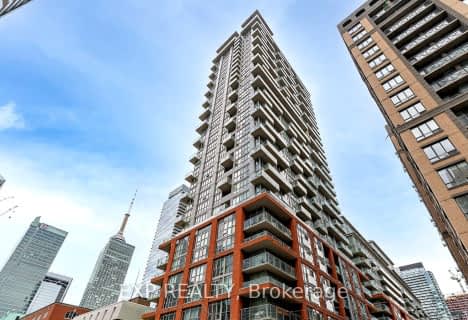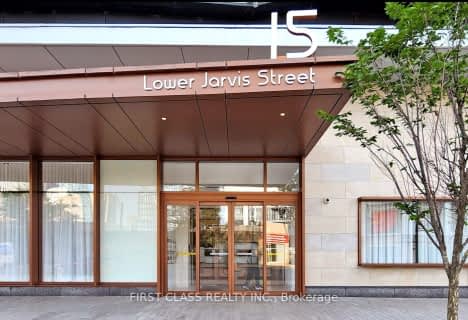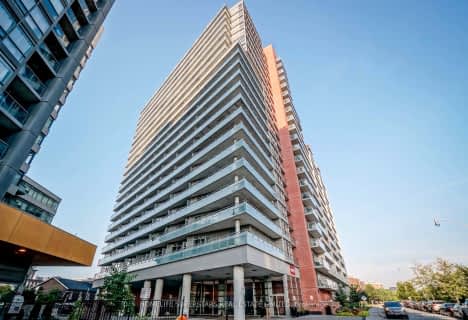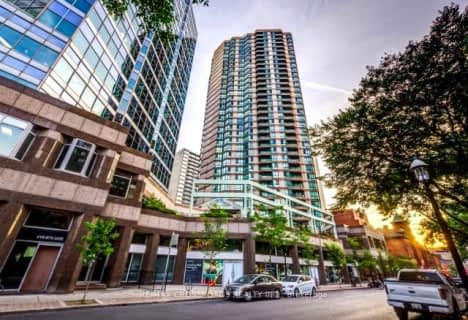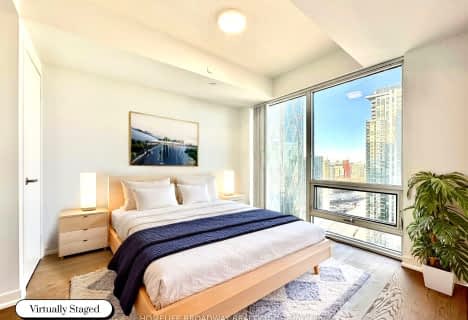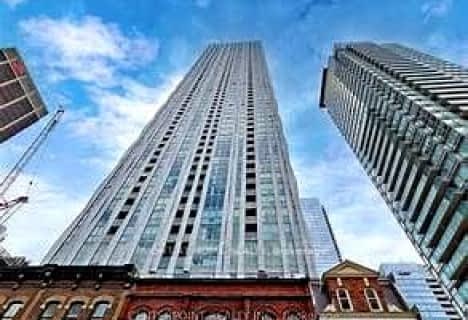Somewhat Walkable
- Some errands can be accomplished on foot.
Rider's Paradise
- Daily errands do not require a car.
Biker's Paradise
- Daily errands do not require a car.
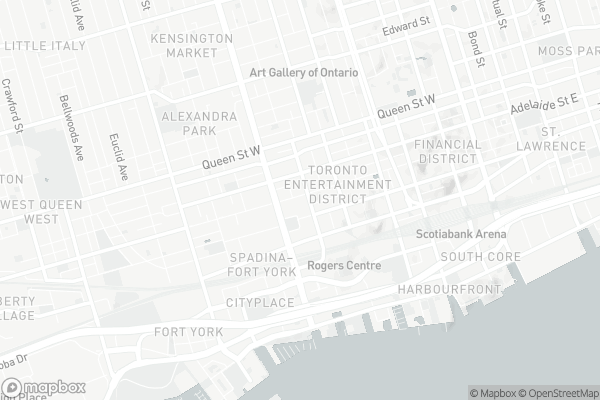
Downtown Vocal Music Academy of Toronto
Elementary: PublicALPHA Alternative Junior School
Elementary: PublicBeverley School
Elementary: PublicOgden Junior Public School
Elementary: PublicThe Waterfront School
Elementary: PublicRyerson Community School Junior Senior
Elementary: PublicSt Michael's Choir (Sr) School
Secondary: CatholicOasis Alternative
Secondary: PublicCity School
Secondary: PublicSubway Academy II
Secondary: PublicHeydon Park Secondary School
Secondary: PublicContact Alternative School
Secondary: Public-
Fresh & Wild Food Market
69 Spadina Avenue, Toronto 0.15km -
Rabba Fine Foods
361 Front Street West, Toronto 0.3km -
Winstons Grocery
430 Queen Street West, Toronto 0.53km
-
Northern Landings GinBerry
49 Spadina Avenue, Toronto 0.25km -
LCBO
49 Spadina Avenue, Toronto 0.25km -
B & W Wines
134 Peter Street Suite 1502, Toronto 0.34km
-
Tim Hortons
375 King Street West, Toronto 0.01km -
King Bandido
365 King Street West, Toronto 0.03km -
Thai Princess Restaurant
387 King Street West, Toronto 0.05km
-
Tim Hortons
375 King Street West, Toronto 0.01km -
Food Stand
400 King Street West, Toronto 0.04km -
French Made Toronto
80 Blue Jays Way, Toronto 0.06km
-
RBC Royal Bank
434 &, 436 King Street West, Toronto 0.11km -
TD Canada Trust Branch and ATM
443 Queen Street West, Toronto 0.43km -
Bmo
51 Nelson Street, Toronto 0.44km
-
Petro-Canada
55 Spadina Avenue, Toronto 0.15km -
Shell
38 Spadina Avenue, Toronto 0.22km -
Less Emissions
500-160 John Street, Toronto 0.45km
-
Fit Factory Fitness
373 King Street West, Toronto 0km -
Zen Hot Pilates
367 King Street West, Toronto 0.02km -
DALTONS GYM
318 Wellington Street West, Toronto 0.12km
-
Clarence Square
25 Clarence Square, Toronto 0.17km -
Clarence Square Dog Park
Old Toronto 0.2km -
Park People
401 Richmond Street West Studio 119, Toronto 0.28km
-
NCA Exam Help | NCA Notes and Tutoring
Neo (Concord CityPlace, 4G-1922 Spadina Avenue, Toronto 0.53km -
The Copp Clark Co
Wellington Street West, Toronto 0.59km -
Dorothy H. Hoover Library
113 McCaul Street, Toronto 0.91km
-
Medical Hub
77 Peter Street, Toronto 0.12km -
Hypercare
313 Queen Street West Summit Room, Toronto 0.47km -
NoNO
479A Wellington Street West, Toronto 0.5km
-
Shoppers Drug Mart
388 King Street West, Toronto 0.07km -
Pharmacy Hub
77 Peter Street, Toronto 0.12km -
Medical Hub
77 Peter Street, Toronto 0.12km
-
TagBuy.com
348 Queen Street West, Toronto 0.45km -
Queen Boutique
55 Queen Street West, Toronto 0.48km -
Centro de convenciones
255 Front Street West, Toronto 0.53km
-
TIFF Bell Lightbox
350 King Street West, Toronto 0.22km -
CineCycle
129 Spadina Avenue, Toronto 0.26km -
Necessary Angel Theatre
401 Richmond Street West #393, Toronto 0.28km
-
The Sandbox Pop Up
369 King Street West, Toronto 0.02km -
Escape Manor Toronto
383 King Street West, Toronto 0.04km -
Bar Hop
391 King Street West, Toronto 0.05km
- 1 bath
- 1 bed
- 500 sqft
1409-12 York Street, Toronto, Ontario • M5J 0E4 • Waterfront Communities C01
- 1 bath
- 1 bed
- 500 sqft
1510-21 Iceboat Terrace, Toronto, Ontario • M5V 4A9 • Waterfront Communities C01
- 2 bath
- 2 bed
- 600 sqft
Ph111-60 Shuter Street, Toronto, Ontario • M5B 0B7 • Church-Yonge Corridor
- 1 bath
- 2 bed
- 600 sqft
1407-126 Simcoe Street, Toronto, Ontario • M5H 4E6 • Waterfront Communities C01
- 1 bath
- 1 bed
1501-15 Lower Jarvis Street, Toronto, Ontario • M5E 0C4 • Waterfront Communities C08
- 2 bath
- 1 bed
- 600 sqft
813-320 Richmond Street East, Toronto, Ontario • M5A 1P9 • Moss Park
- 1 bath
- 2 bed
- 600 sqft
725-38 Joe Shuster Way, Toronto, Ontario • M6K 0A5 • South Parkdale
- 1 bath
- 1 bed
- 700 sqft
1612-38 Elm Street, Toronto, Ontario • M5G 2K5 • Bay Street Corridor
- 1 bath
- 1 bed
- 500 sqft
2508-5 Mariner Terrace, Toronto, Ontario • M5V 3V6 • Waterfront Communities C01
- 1 bath
- 1 bed
- 600 sqft
1703-21 Iceboat Terrace, Toronto, Ontario • M5V 4A5 • Waterfront Communities C01
- — bath
- — bed
- — sqft
3605-88 Harbour Street, Toronto, Ontario • M5J 0C3 • Waterfront Communities C01
