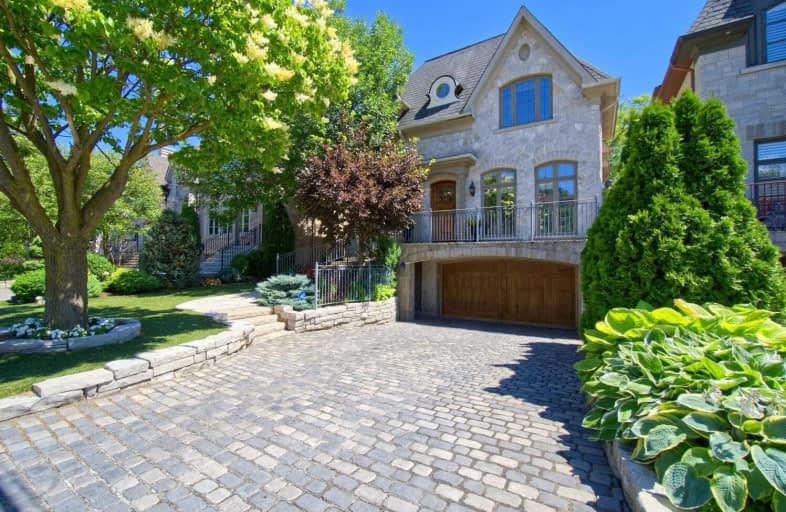
Our Lady of the Assumption Catholic School
Elementary: CatholicLedbury Park Elementary and Middle School
Elementary: PublicJohn Ross Robertson Junior Public School
Elementary: PublicJohn Wanless Junior Public School
Elementary: PublicGlenview Senior Public School
Elementary: PublicAllenby Junior Public School
Elementary: PublicMsgr Fraser College (Midtown Campus)
Secondary: CatholicJohn Polanyi Collegiate Institute
Secondary: PublicForest Hill Collegiate Institute
Secondary: PublicLoretto Abbey Catholic Secondary School
Secondary: CatholicMarshall McLuhan Catholic Secondary School
Secondary: CatholicLawrence Park Collegiate Institute
Secondary: Public- — bath
- — bed
- — sqft
379 Glencairn Avenue, Toronto, Ontario • M5N 1V2 • Lawrence Park South
- 4 bath
- 4 bed
- 1500 sqft
105 Lascelles Boulevard, Toronto, Ontario • M5P 2E5 • Yonge-Eglinton
- 5 bath
- 4 bed
- 2000 sqft
116 Deloraine Avenue, Toronto, Ontario • M5M 2A9 • Lawrence Park North
- 5 bath
- 4 bed
- 2500 sqft
629 Woburn Avenue, Toronto, Ontario • M5M 1M2 • Bedford Park-Nortown














