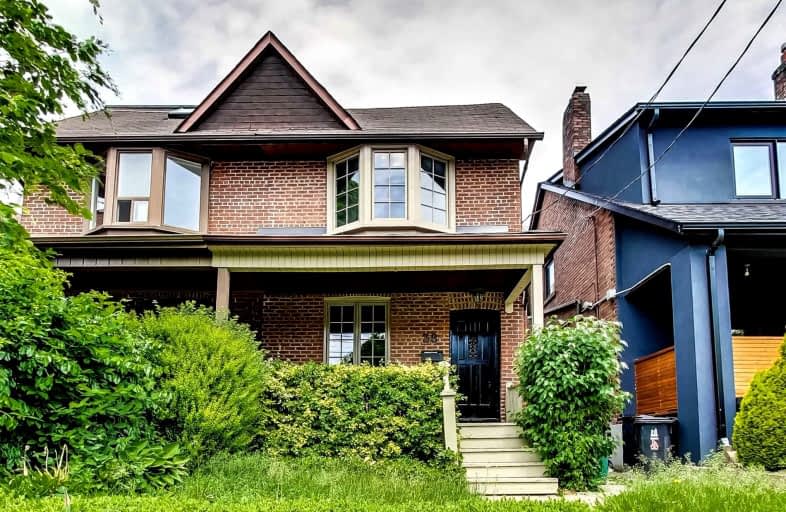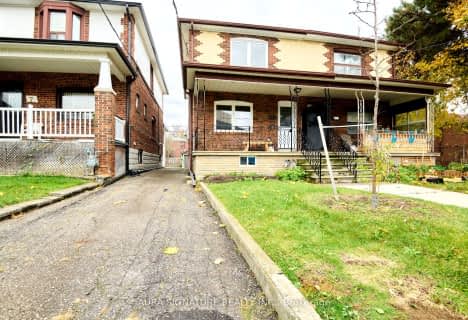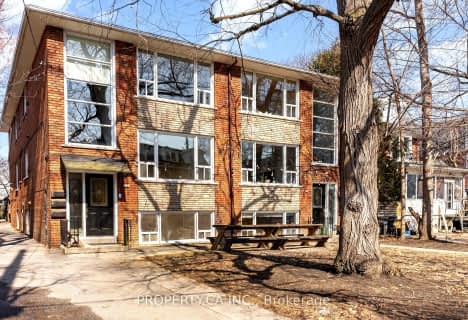
St. Bruno _x0013_ St. Raymond Catholic School
Elementary: CatholicHawthorne II Bilingual Alternative Junior School
Elementary: PublicHoly Rosary Catholic School
Elementary: CatholicHillcrest Community School
Elementary: PublicPalmerston Avenue Junior Public School
Elementary: PublicHumewood Community School
Elementary: PublicMsgr Fraser Orientation Centre
Secondary: CatholicWest End Alternative School
Secondary: PublicMsgr Fraser College (Alternate Study) Secondary School
Secondary: CatholicOakwood Collegiate Institute
Secondary: PublicLoretto College School
Secondary: CatholicHarbord Collegiate Institute
Secondary: Public-
Hillcrest Market
632 Saint Clair Avenue West, Toronto 0.48km -
Fiesta Farms
200 Christie Street, Toronto 1.25km -
The Kitchen Table
155 Dupont Street, Toronto 1.38km
-
Wine Rack
522 Saint Clair Avenue West, Toronto 0.38km -
LCBO
396 Saint Clair Avenue West, Toronto 0.58km -
The Wine Shop
650 Dupont Street, Toronto 0.88km
-
Kiyo
1384 Bathurst Street, Toronto 0.14km -
Urban Fare Food Shop
1415 Bathurst Street, Toronto 0.22km -
Dutch Dreams
36 Vaughan Road, Toronto 0.24km
-
The Guild House
579 Saint Clair Avenue West, Toronto 0.34km -
Tim Hortons
550 Saint Clair Avenue West, Toronto 0.38km -
The Stop's Market Café
601 Christie Street, Toronto 0.4km
-
CIBC Branch with ATM
535 Saint Clair Avenue West, Toronto 0.32km -
TD Canada Trust Branch and ATM
510 Saint Clair Avenue West, Toronto 0.38km -
President's Choice Financial Pavilion and ATM
650 Dupont Street, Toronto 0.86km
-
Circle K
1110 Bathurst Street, Toronto 0.78km -
Shell
1586 Bathurst Street, York 0.78km -
加油站
1586 Bathurst Street, York 0.79km
-
Annex RMT Physical Health Clinic
1415 Bathurst Street #303, Toronto 0.22km -
Drishti Yoga Centre
113 Hilton Avenue, Toronto 0.3km -
Yoga Bar(re)
575 Saint Clair Avenue West, Toronto 0.33km
-
Wychwood Parkette
109 Hocken Avenue, Toronto 0.32km -
The Tollkeeper's Park
750 Davenport Road, Toronto 0.34km -
Wychwood Barns Park
76 Wychwood Avenue, Toronto 0.34km
-
Toronto Public Library - Wychwood Branch (closed for renovation)
1431 Bathurst Street, Toronto 0.28km -
Little Free Library
91 Raglan Avenue, York 0.67km -
Toronto Public Library - Davenport Branch
1246 Shaw Street, Toronto 0.96km
-
Kidcrew Medical
1440 Bathurst Street, Toronto 0.27km -
Wychwood Family Health Centre
1466 Bathurst Street Suite 205, Toronto 0.33km -
Clairhurst Pediatrics
1466 Bathurst Street, Toronto 0.33km
-
The Kid's Pharmacist
21 Vaughan Road, Toronto 0.26km -
Shoppers Drug Mart
523 Saint Clair Avenue West, Toronto 0.32km -
The Compounding Chemists Lab
547 Saint Clair Avenue West, Toronto 0.33km
-
Restcare Mattress & Furniture
566 Saint Clair Avenue West, Toronto 0.38km -
Chinatown Festival on Spadina
890 Saint Clair Avenue West, York 1.13km -
Yorkville Village
55 Avenue Road Suite 2250, Toronto 2.12km
-
Tarragon Theatre
30 Bridgman Avenue, Toronto 0.74km -
Hot Docs Ted Rogers Cinema
506 Bloor Street West, Toronto 1.73km -
Pix Film Gallery
1411 Dufferin Street Unit C, Toronto 1.95km
-
Wychwood Pub
517 Saint Clair Avenue West, Toronto 0.33km -
Wise Guys Bar & Grill
682 Saint Clair Avenue West, Toronto 0.59km -
Annabelle Pasta Bar
909 Davenport Road, Toronto 0.6km
- 2 bath
- 3 bed
- 1100 sqft
Upper-179 Beatrice Street, Toronto, Ontario • M6G 3E9 • Palmerston-Little Italy
- 2 bath
- 3 bed
Upper-603 Ossington Avenue, Toronto, Ontario • M6G 3T6 • Palmerston-Little Italy
- 2 bath
- 3 bed
- 1100 sqft
Unit -48A Dewson Street, Toronto, Ontario • M6H 1G7 • Palmerston-Little Italy
- 2 bath
- 4 bed
- 1100 sqft
4/5-396 College Street, Toronto, Ontario • M5T 1S7 • Kensington-Chinatown
- 2 bath
- 4 bed
- 1100 sqft
Main -1737 Dufferin Street, Toronto, Ontario • M6E 3N9 • Oakwood Village














