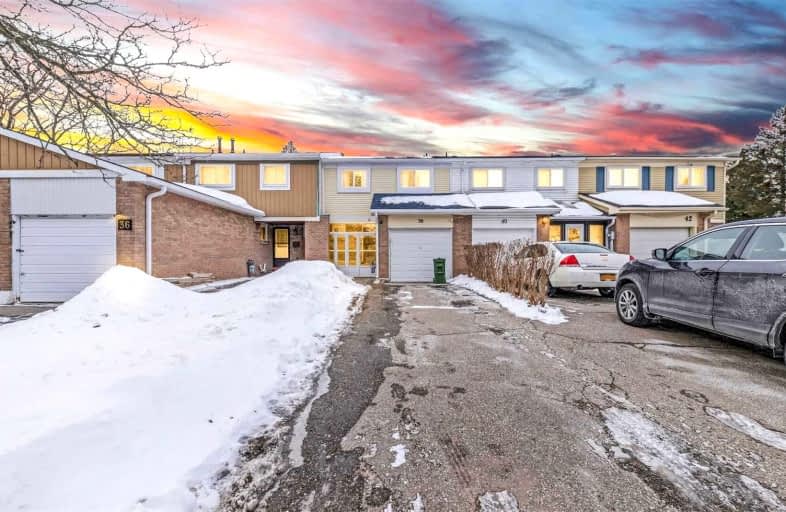Sold on Mar 01, 2022
Note: Property is not currently for sale or for rent.

-
Type: Att/Row/Twnhouse
-
Style: 2-Storey
-
Lot Size: 20 x 110 Feet
-
Age: No Data
-
Taxes: $2,340 per year
-
Added: Mar 01, 2022 (1 second on market)
-
Updated:
-
Last Checked: 3 months ago
-
MLS®#: E5517720
-
Listed By: Right at home realty inc., brokerage
Location, Location, Location! Beautiful Freehold Townhouse Situated On A Cul-De-Sac Private Court In The Heart Of Scarborough. Close To All Amenities For Your Convenience. Minutes To Hwy 401, Ttc, Schools And Utsc (University Of Toronto Scarborough). Huge Lot - Can Fit 3 Cars On Driveway + 1 In Garage. Freshly Painted Bedrooms. Newly Renovated Upgraded Basement Washroom (3 Piece). Backyard Overlooking Park. Open House-March 5th Saturday 2-4Pm.
Extras
Fridge,Stove,Washer,Dryer,Elf's, Window Coverings, Roof Shingles (2018), Furnace/Cac (Rental), Hwt (Rental). Exclude: Curtains Across The Whole House
Property Details
Facts for 38 Bushwood Court, Toronto
Status
Last Status: Sold
Sold Date: Mar 01, 2022
Closed Date: May 03, 2022
Expiry Date: Jun 01, 2022
Sold Price: $1,085,000
Unavailable Date: Mar 01, 2022
Input Date: Mar 01, 2022
Prior LSC: Listing with no contract changes
Property
Status: Sale
Property Type: Att/Row/Twnhouse
Style: 2-Storey
Area: Toronto
Community: Malvern
Inside
Bedrooms: 4
Bathrooms: 3
Kitchens: 1
Rooms: 7
Den/Family Room: No
Air Conditioning: Central Air
Fireplace: No
Laundry Level: Lower
Washrooms: 3
Building
Basement: Finished
Heat Type: Forced Air
Heat Source: Gas
Exterior: Alum Siding
Exterior: Brick
Water Supply: Municipal
Special Designation: Unknown
Parking
Driveway: Private
Garage Spaces: 1
Garage Type: Built-In
Covered Parking Spaces: 3
Total Parking Spaces: 4
Fees
Tax Year: 2021
Tax Legal Description: Parcel 94-1, Section M1782 Lot 94, Plan 66M1782
Taxes: $2,340
Highlights
Feature: Cul De Sac
Feature: Park
Feature: School
Land
Cross Street: Morningside/Sheppard
Municipality District: Toronto E11
Fronting On: West
Pool: None
Sewer: Sewers
Lot Depth: 110 Feet
Lot Frontage: 20 Feet
Additional Media
- Virtual Tour: http://tours.pictureitsoldphotography.ca/38-bushwood-court-toronto/
Rooms
Room details for 38 Bushwood Court, Toronto
| Type | Dimensions | Description |
|---|---|---|
| Living Main | 2.77 x 3.84 | Laminate, O/Looks Park |
| Dining Main | 2.77 x 3.00 | Laminate, Combined W/Living |
| Kitchen Main | 2.65 x 4.81 | Hardwood Floor, W/O To Yard |
| Prim Bdrm 2nd | 2.77 x 4.32 | Laminate, O/Looks Park, Large Closet |
| 2nd Br 2nd | 2.43 x 4.29 | Laminate, O/Looks Park, Large Closet |
| 3rd Br 2nd | 2.77 x 3.87 | Laminate, Large Closet |
| 4th Br 2nd | 2.46 x 3.20 | Laminate, Large Closet |
| Rec Bsmt | 3.29 x 4.60 | Laminate, 3 Pc Bath |
| XXXXXXXX | XXX XX, XXXX |
XXXX XXX XXXX |
$X,XXX,XXX |
| XXX XX, XXXX |
XXXXXX XXX XXXX |
$XXX,XXX |
| XXXXXXXX XXXX | XXX XX, XXXX | $1,085,000 XXX XXXX |
| XXXXXXXX XXXXXX | XXX XX, XXXX | $899,000 XXX XXXX |

St Florence Catholic School
Elementary: CatholicSt Columba Catholic School
Elementary: CatholicGrey Owl Junior Public School
Elementary: PublicFleming Public School
Elementary: PublicEmily Carr Public School
Elementary: PublicAlexander Stirling Public School
Elementary: PublicMaplewood High School
Secondary: PublicSt Mother Teresa Catholic Academy Secondary School
Secondary: CatholicWest Hill Collegiate Institute
Secondary: PublicWoburn Collegiate Institute
Secondary: PublicLester B Pearson Collegiate Institute
Secondary: PublicSt John Paul II Catholic Secondary School
Secondary: Catholic- 3 bath
- 4 bed



