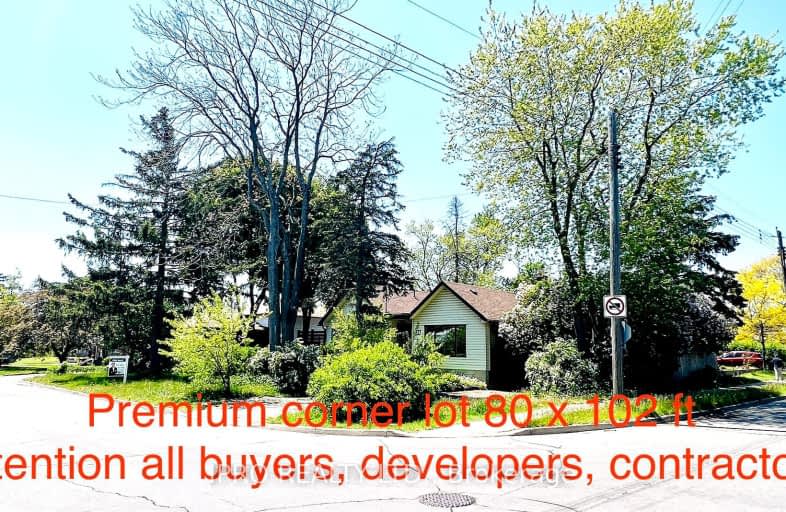Somewhat Walkable
- Some errands can be accomplished on foot.
59
/100
Excellent Transit
- Most errands can be accomplished by public transportation.
71
/100
Somewhat Bikeable
- Most errands require a car.
34
/100

Galloway Road Public School
Elementary: Public
0.85 km
West Hill Public School
Elementary: Public
0.32 km
St Martin De Porres Catholic School
Elementary: Catholic
0.55 km
St Margaret's Public School
Elementary: Public
0.57 km
Eastview Public School
Elementary: Public
1.35 km
Joseph Brant Senior Public School
Elementary: Public
1.26 km
Native Learning Centre East
Secondary: Public
2.71 km
Maplewood High School
Secondary: Public
1.41 km
West Hill Collegiate Institute
Secondary: Public
0.51 km
Cedarbrae Collegiate Institute
Secondary: Public
3.30 km
St John Paul II Catholic Secondary School
Secondary: Catholic
2.25 km
Sir Wilfrid Laurier Collegiate Institute
Secondary: Public
2.73 km
-
Guildwood Park
201 Guildwood Pky, Toronto ON M1E 1P5 2.6km -
Bill Hancox Park
101 Bridgeport Dr (Lawrence & Bridgeport), Scarborough ON 3.7km -
Stephenson's Swamp
Scarborough ON 3.8km
-
RBC Royal Bank
111 Grangeway Ave, Scarborough ON M1H 3E9 4.84km -
TD Bank Financial Group
3115 Kingston Rd (Kingston Rd and Fenway Heights), Scarborough ON M1M 1P3 5.78km -
TD Bank Financial Group
2050 Lawrence Ave E, Scarborough ON M1R 2Z5 6.34km














