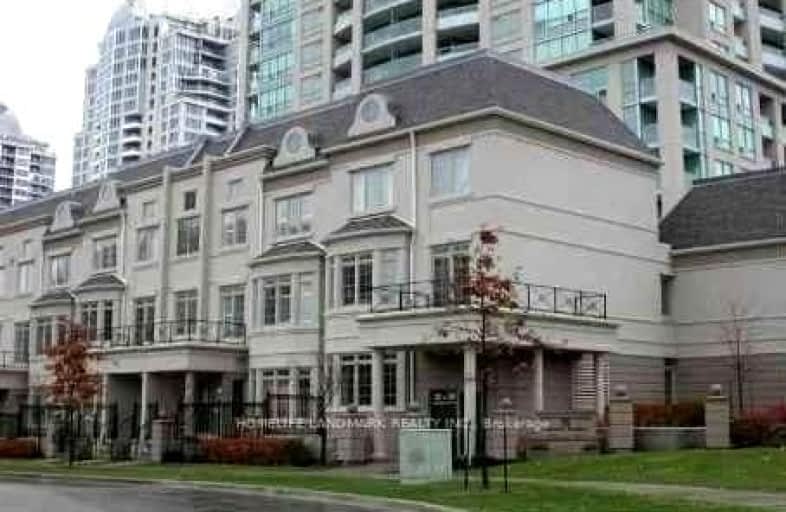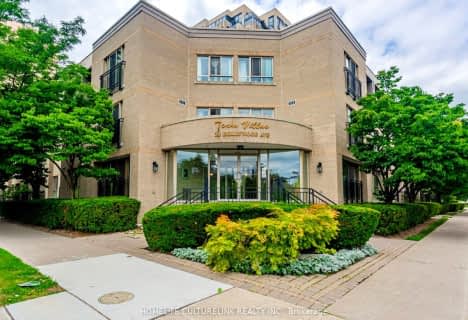Very Walkable
- Most errands can be accomplished on foot.
Excellent Transit
- Most errands can be accomplished by public transportation.
Bikeable
- Some errands can be accomplished on bike.

Harrison Public School
Elementary: PublicSt Gabriel Catholic Catholic School
Elementary: CatholicHollywood Public School
Elementary: PublicElkhorn Public School
Elementary: PublicBayview Middle School
Elementary: PublicSt Andrew's Junior High School
Elementary: PublicSt Andrew's Junior High School
Secondary: PublicWindfields Junior High School
Secondary: PublicÉcole secondaire Étienne-Brûlé
Secondary: PublicCardinal Carter Academy for the Arts
Secondary: CatholicYork Mills Collegiate Institute
Secondary: PublicEarl Haig Secondary School
Secondary: Public-
Harrison Garden Blvd Dog Park
Harrison Garden Blvd, North York ON M2N 0C3 1.71km -
Windfields Park
2.59km -
Dempsey Park
Ellerslie Ave, Toronto ON 2.62km
-
RBC Royal Bank
4789 Yonge St (Yonge), North York ON M2N 0G3 2.05km -
Scotiabank
1500 Don Mills Rd (York Mills), Toronto ON M3B 3K4 3.24km -
TD Bank Financial Group
580 Sheppard Ave W, Downsview ON M3H 2S1 4.43km
More about this building
View 38 Kenaston Gardens, Toronto- 3 bath
- 3 bed
- 1200 sqft
119-53 Godstone Road, Toronto, Ontario • M2J 3C8 • Don Valley Village
- 2 bath
- 4 bed
- 1200 sqft
33-10 Esterbrooke Avenue, Toronto, Ontario • M2J 2C2 • Don Valley Village
- 2 bath
- 3 bed
- 1000 sqft
38-96 George Henry Boulevard, Toronto, Ontario • M2J 1E7 • Henry Farm
- 2 bath
- 2 bed
- 1200 sqft
TH 10-32 Kenaston Gardens, Toronto, Ontario • M2K 1G8 • Bayview Village
- 3 bath
- 2 bed
- 1200 sqft
Th116-38 Hollywood Avenue, Toronto, Ontario • M2N 6S5 • Willowdale East














