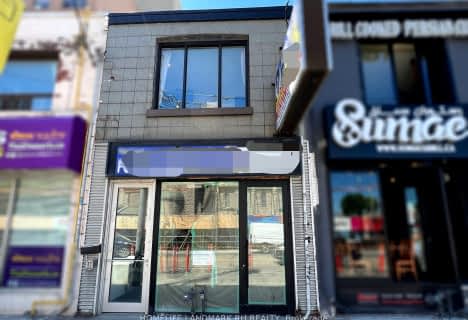
Downtown Vocal Music Academy of Toronto
Elementary: Public
0.58 km
ALPHA Alternative Junior School
Elementary: Public
0.75 km
Beverley School
Elementary: Public
0.44 km
Ogden Junior Public School
Elementary: Public
0.23 km
Orde Street Public School
Elementary: Public
0.77 km
Ryerson Community School Junior Senior
Elementary: Public
0.64 km
Oasis Alternative
Secondary: Public
0.74 km
City School
Secondary: Public
1.79 km
Subway Academy II
Secondary: Public
0.44 km
Heydon Park Secondary School
Secondary: Public
0.34 km
Contact Alternative School
Secondary: Public
0.41 km
St Joseph's College School
Secondary: Catholic
1.45 km
$
$4,900
- 2 bath
- 4 bed
- 1100 sqft
202-405 Dundas Street West, Toronto, Ontario • M5T 1G6 • Kensington-Chinatown
$
$5,500
- 4 bath
- 4 bed
- 1100 sqft
Upper-285 Dundas Street West, Toronto, Ontario • M5T 1G1 • Kensington-Chinatown
$
$4,000
- 2 bath
- 4 bed
Upper-609 Ossington Avenue, Toronto, Ontario • M6G 3T6 • Palmerston-Little Italy
$
$4,000
- 2 bath
- 3 bed
- 1500 sqft
02-157 Huron Street, Toronto, Ontario • M5T 2B6 • Waterfront Communities C01












