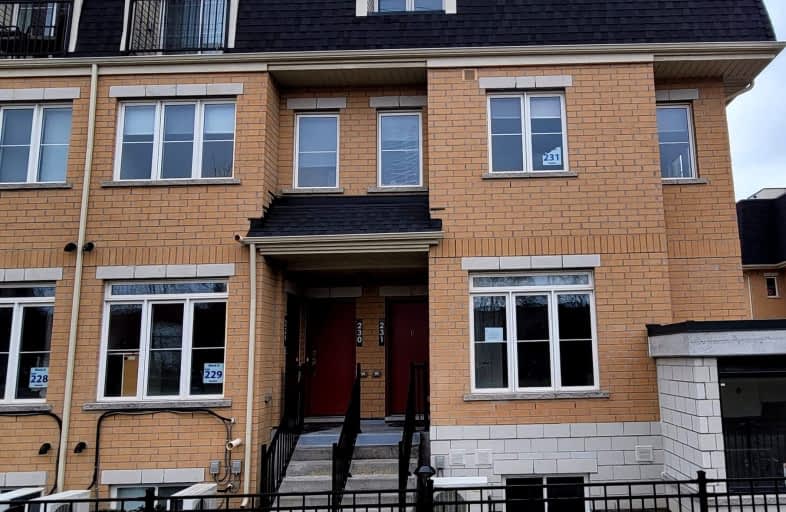Somewhat Walkable
- Some errands can be accomplished on foot.
Excellent Transit
- Most errands can be accomplished by public transportation.
Very Bikeable
- Most errands can be accomplished on bike.

Fairbank Public School
Elementary: PublicJ R Wilcox Community School
Elementary: PublicD'Arcy McGee Catholic School
Elementary: CatholicSts Cosmas and Damian Catholic School
Elementary: CatholicWest Preparatory Junior Public School
Elementary: PublicSt Thomas Aquinas Catholic School
Elementary: CatholicVaughan Road Academy
Secondary: PublicYorkdale Secondary School
Secondary: PublicOakwood Collegiate Institute
Secondary: PublicJohn Polanyi Collegiate Institute
Secondary: PublicForest Hill Collegiate Institute
Secondary: PublicDante Alighieri Academy
Secondary: Catholic-
The Cedarvale Walk
Toronto ON 0.88km -
Cedarvale Playground
41 Markdale Ave, Toronto ON 1.34km -
Lytton Park
2.99km
-
TD Bank Financial Group
870 St Clair Ave W, Toronto ON M6C 1C1 2.4km -
TD Bank Financial Group
2390 Keele St, Toronto ON M6M 4A5 2.91km -
CIBC
1400 Lawrence Ave W (at Keele St.), Toronto ON M6L 1A7 2.91km
For Rent
More about this building
View 380 Hopewell Avenue, Toronto- 1 bath
- 1 bed
- 500 sqft
17-6 Bicknell Avenue, Toronto, Ontario • M6M 4G3 • Keelesdale-Eglinton West
- 1 bath
- 1 bed
- 500 sqft
111-140 Canon Jackson Drive, Toronto, Ontario • M6M 0B9 • Beechborough-Greenbrook




