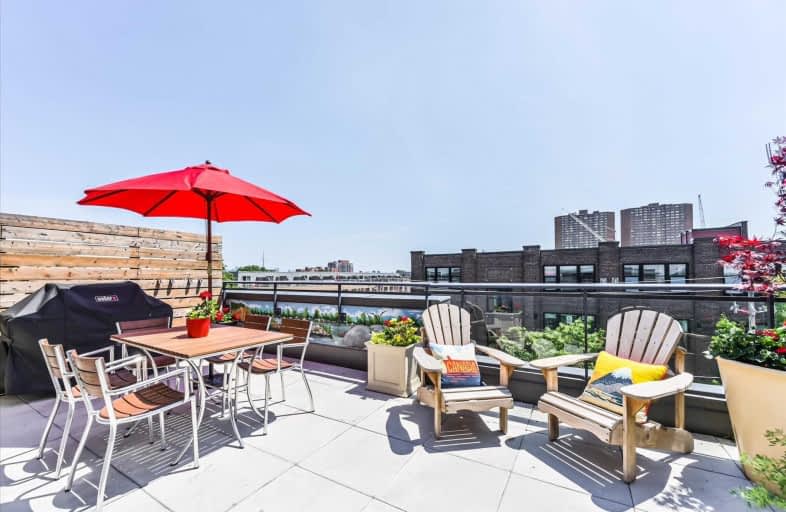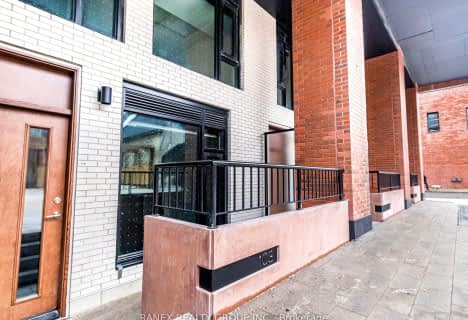
Very Walkable
- Most errands can be accomplished on foot.
Rider's Paradise
- Daily errands do not require a car.
Biker's Paradise
- Daily errands do not require a car.

Lucy McCormick Senior School
Elementary: PublicSt Rita Catholic School
Elementary: CatholicSt Luigi Catholic School
Elementary: CatholicPerth Avenue Junior Public School
Elementary: PublicÉcole élémentaire Charles-Sauriol
Elementary: PublicIndian Road Crescent Junior Public School
Elementary: PublicCaring and Safe Schools LC4
Secondary: PublicALPHA II Alternative School
Secondary: PublicÉSC Saint-Frère-André
Secondary: CatholicÉcole secondaire Toronto Ouest
Secondary: PublicBloor Collegiate Institute
Secondary: PublicBishop Marrocco/Thomas Merton Catholic Secondary School
Secondary: Catholic-
Blue Sky Fruit Market
1574 Bloor Street West, Toronto 0.53km -
Tavora
15 Jenet Avenue, Toronto 0.72km -
Food Basics
830 Lansdowne Avenue, Toronto 0.81km
-
Boires Toronto
1583 Dupont Street, Toronto 0.48km -
LCBO
2290 Dundas Street West, Toronto 0.61km -
The Beer Store
323 Symington Avenue, Toronto 0.62km
-
Blondies Pizza
2486 Dundas Street West, Toronto 0.1km -
Fantasy Kitchen Co.
2385 Dundas Street West, Toronto 0.36km -
McDonald's
2365 Dundas Street West, Toronto 0.43km
-
Gaspar Café
10 Sousa Mendes Street, Toronto 0.05km -
LOFT Kitchen
50 Sousa Mendes Street, Toronto 0.14km -
Hula Girl Espresso Boutique
2473 Dundas Street West, Toronto 0.15km
-
CIBC Branch with ATM
2340 Dundas Street West, Toronto 0.43km -
Parama Credit Union
1573 Bloor Street West, Toronto 0.57km -
BMO Bank of Montreal
1502 Dupont Street, Toronto 0.58km
-
Petro-Canada
1750 Bloor Street West, Toronto 0.86km -
Pump
2151 Dundas Street West, Toronto 0.92km -
Lambert Oil
2145 Dundas Street West, Toronto 0.94km
-
The Body Engineers
36 Sousa Mendes Street, Toronto 0.12km -
Bicycle PATH
Toronto 0.31km -
High Junction Gymnastics Inc
2340 Dundas Street West, Toronto 0.43km
-
Perth Avenue Parkette
160 Perth Avenue, Toronto 0.31km -
Perth Avenue Parkette
Old Toronto 0.31km -
Perth Square Park
350 Perth Avenue, Toronto 0.37km
-
Toronto Public Library - Annette Street Branch
145 Annette Street, Toronto 1.14km -
Little Free Library
245 Margueretta Street, Toronto 1.19km -
Little free library
201 Margueretta Street, Toronto 1.28km
-
The Body Engineers
36 Sousa Mendes Street, Toronto 0.12km -
High Park Health Centre
2333 Dundas Street West, Toronto 0.53km -
Parkdale Counselling Clinic
2333 Dundas Street West, Toronto 0.53km
-
Shoppers Drug Mart
2440 Dundas Street West, Toronto 0.18km -
Homeopathica.ca
2340 Dundas Street West Unit G05, Toronto 0.43km -
Bloor-Dundas Pharmacy
2333 Dundas Street West, Toronto 0.53km
-
The Crossways
2340 Dundas Street West, Toronto 0.45km -
Loblaws Plaza
Toronto 0.66km -
THE SPOT
1280 Bloor Street West, Toronto 0.92km
-
Revue Cinema
400 Roncesvalles Avenue, Toronto 1.09km -
Eyesore Cinema
1176 Bloor Street West, Toronto 1.24km -
Frame Discreet
96 Vine Avenue Unit 1B, Toronto 1.36km
-
Jenny's Bar & Restaurant
2383 Dundas Street West, Toronto 0.37km -
The BOND Pub
2340 Dundas Street West, Toronto 0.45km -
Canadian Madeira Club
1621 Dupont Street, Toronto 0.47km
More about this building
View 380 Wallace Avenue, Toronto- 2 bath
- 3 bed
- 1000 sqft
14-25 Foundry Avenue, Toronto, Ontario • M6H 4K7 • Dovercourt-Wallace Emerson-Junction
- 3 bath
- 2 bed
- 1000 sqft
107-117 Ford Street South, Toronto, Ontario • M6N 3A2 • Weston-Pellam Park
- 2 bath
- 2 bed
- 1000 sqft
218-20 Elsie Lane, Toronto, Ontario • M6P 3N9 • Dovercourt-Wallace Emerson-Junction
- 2 bath
- 3 bed
- 1000 sqft
90-65 Turntable Crescent, Toronto, Ontario • M6H 4K8 • Dovercourt-Wallace Emerson-Junction
- 2 bath
- 2 bed
- 900 sqft
132-11 Foundry Avenue North, Toronto, Ontario • M6H 0B7 • Dovercourt-Wallace Emerson-Junction
- 1 bath
- 2 bed
- 800 sqft
1533-26 Laidlaw Street, Toronto, Ontario • M6K 1X2 • South Parkdale
- 2 bath
- 3 bed
- 1000 sqft
58 Connolly Street, Toronto, Ontario • M6N 5G3 • Weston-Pellam Park
- 2 bath
- 3 bed
- 1000 sqft
202-262 St Helens Avenue, Toronto, Ontario • M6H 4A4 • Dufferin Grove
- 3 bath
- 3 bed
- 1400 sqft
203-50 Joe Shuster Way, Toronto, Ontario • M6K 1Y8 • South Parkdale
- 2 bath
- 2 bed
- 1000 sqft
806-12 Laidlaw Street, Toronto, Ontario • M6K 1X2 • South Parkdale













