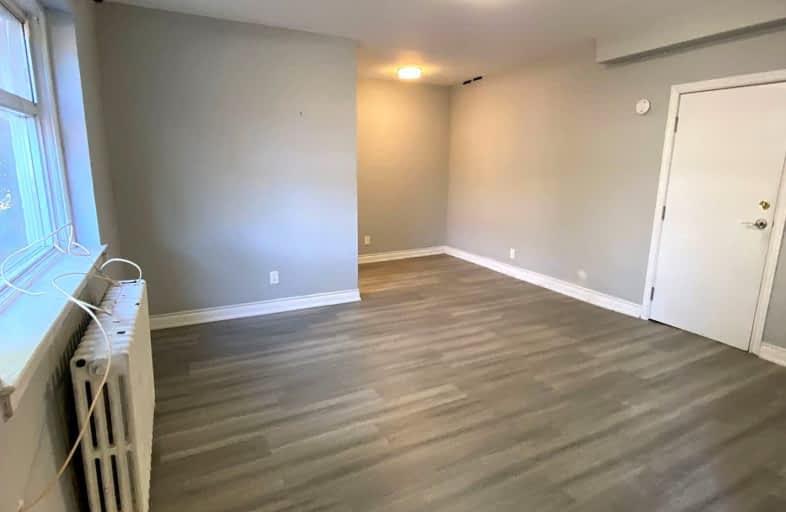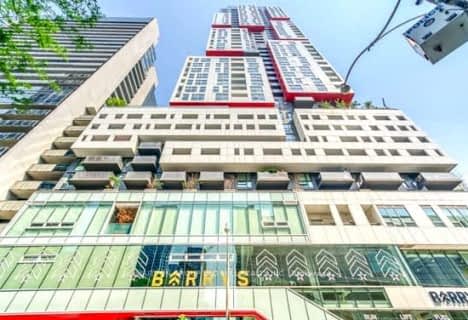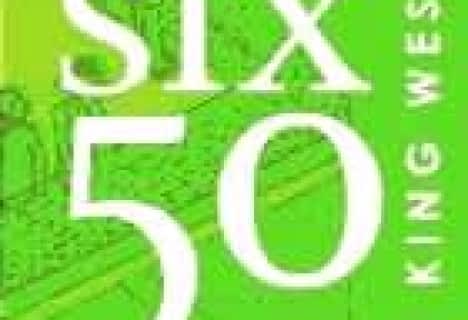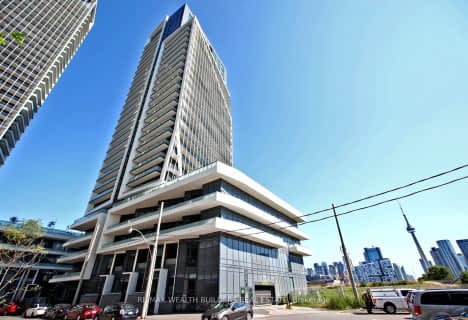Walker's Paradise
- Daily errands do not require a car.
Excellent Transit
- Most errands can be accomplished by public transportation.
Very Bikeable
- Most errands can be accomplished on bike.

Horizon Alternative Senior School
Elementary: PublicThe Grove Community School
Elementary: PublicPope Francis Catholic School
Elementary: CatholicOssington/Old Orchard Junior Public School
Elementary: PublicAlexander Muir/Gladstone Ave Junior and Senior Public School
Elementary: PublicDewson Street Junior Public School
Elementary: PublicALPHA II Alternative School
Secondary: PublicMsgr Fraser College (Southwest)
Secondary: CatholicWest End Alternative School
Secondary: PublicCentral Toronto Academy
Secondary: PublicBloor Collegiate Institute
Secondary: PublicSt Mary Catholic Academy Secondary School
Secondary: Catholic-
Dufferin Grove Park
875 Dufferin St (btw Sylvan & Dufferin Park), Toronto ON M6H 3K8 0.82km -
Osler Playground
123 Argyle St, Toronto ON 0.72km -
Trinity Bellwoods Park
1053 Dundas St W (at Gore Vale Ave.), Toronto ON M5H 2N2 0.7km
-
RBC Royal Bank
972 Bloor St W (Dovercourt), Toronto ON M6H 1L6 1.06km -
TD Bank Financial Group
61 Hanna Rd (Liberty Village), Toronto ON M4G 3M8 1.5km -
RBC Royal Bank
429 College St (Bathurst), Toronto ON M5T 1T2 1.57km
- 1 bath
- 1 bed
- 500 sqft
803-25 Oxley Street, Toronto, Ontario • M5V 2J5 • Waterfront Communities C01
- 1 bath
- 0 bed
1212-115 Blue Jays Way, Toronto, Ontario • M5V 0N4 • Waterfront Communities C01
- 1 bath
- 1 bed
- 500 sqft
503-1830 Bloor Street West, Toronto, Ontario • M6P 3K6 • High Park North
- 1 bath
- 0 bed
2105-318 Richmond Street West, Toronto, Ontario • M5V 1X2 • Waterfront Communities C01
- 1 bath
- 1 bed
- 500 sqft
3106-238 Simcoe Street, Toronto, Ontario • M5T 1T4 • Kensington-Chinatown
- 1 bath
- 1 bed
- 500 sqft
202-650 King Street West, Toronto, Ontario • M5V 0H6 • Waterfront Communities C01
- 1 bath
- 0 bed
312-55 Stewart Street, Toronto, Ontario • M5V 2V1 • Waterfront Communities C01
- 1 bath
- 1 bed
- 500 sqft
1523-121 Saint Patrick Street, Toronto, Ontario • M5T 0B8 • University













