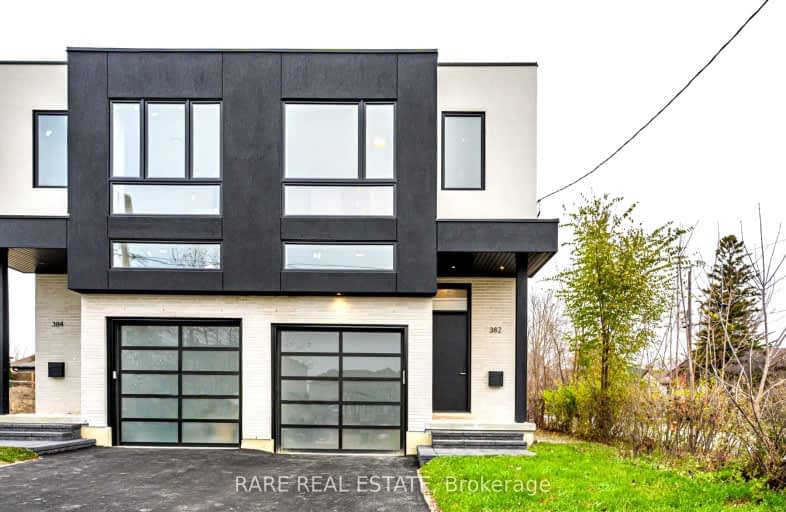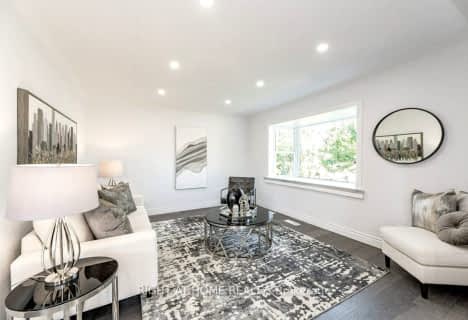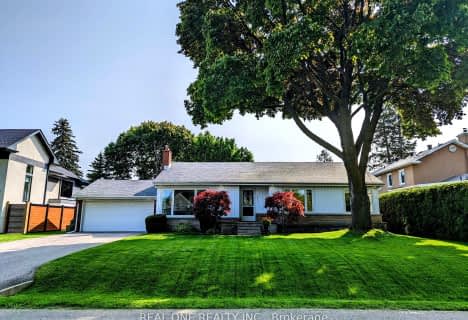Very Walkable
- Most errands can be accomplished on foot.
Good Transit
- Some errands can be accomplished by public transportation.
Bikeable
- Some errands can be accomplished on bike.

École intermédiaire École élémentaire Micheline-Saint-Cyr
Elementary: PublicSt Josaphat Catholic School
Elementary: CatholicLanor Junior Middle School
Elementary: PublicChrist the King Catholic School
Elementary: CatholicSir Adam Beck Junior School
Elementary: PublicJames S Bell Junior Middle School
Elementary: PublicPeel Alternative South
Secondary: PublicEtobicoke Year Round Alternative Centre
Secondary: PublicPeel Alternative South ISR
Secondary: PublicLakeshore Collegiate Institute
Secondary: PublicGordon Graydon Memorial Secondary School
Secondary: PublicFather John Redmond Catholic Secondary School
Secondary: Catholic-
Maple Leaf Burger
529 Evans Avenue, Toronto, ON M8W 2V7 0.78km -
Timothy's Pub
344 Browns Line, Etobicoke, ON M8W 3T7 0.89km -
Wild Wing
1557 The Queensway, Toronto, ON M8Z 1T8 1.29km
-
Tim Hortons
435 Browns Line, Etobicoke, ON M8W 3V1 0.76km -
Espresso Bar Namaste
392 Brown's Line, Toronto, ON M8W 3T8 0.86km -
The Metropolitan Tea Company
41 Butterick Rd, Etobicoke, ON M8W 4W4 0.94km
-
Fit4Less The Queensway
1255 The Queensway, Suite 1, Etobicoke, ON M8Z 1S2 1.8km -
Regency Fitness
1255 The Queensway, Toronto, ON M8Z 1S2 1.88km -
Xtreme Couture
700 Kipling Avenue Etobicoke, Toronto, ON M8Z 5G3 2.17km
-
Rexall Drug Stores
440 Browns Line, Etobicoke, ON M8W 3T9 0.83km -
Specialty Rx Pharmacy
817 Browns Line, Etobicoke, ON M8W 3V7 0.97km -
Lakeshore Rexall Drug Store
3605 Lake Shore Boulevard W, Etobicoke, ON M8W 1P5 1.35km
-
B's Sizzling Kitchen
430 A Horner Avenue, Etobicoke, ON M8W 2B1 0.23km -
Leziz Kitchen
418 Horner Avenue, Toronto, ON M8W 2A4 0.23km -
Jodie's Restaurant
331 Horner Avenue, Toronto, ON M8W 1Z6 0.66km
-
Alderwood Plaza
847 Brown's Line, Etobicoke, ON M8W 3V7 0.94km -
Sherway Gardens
25 The West Mall, Etobicoke, ON M9C 1B8 1.94km -
Kipling-Queensway Mall
1255 The Queensway, Etobicoke, ON M8Z 1S1 1.95km
-
Farm Boy
841 Brown's Line, Toronto, ON M8W 3W2 0.96km -
Sandown Market
826 Browns Line, Etobicoke, ON M8W 3W2 1.04km -
Shoppers Drug Mart
3730 Lake Shore Blvd W, Unit 102, Etobicoke, ON M8W 1N6 1.39km
-
LCBO
3730 Lake Shore Boulevard W, Toronto, ON M8W 1N6 1.36km -
LCBO
1090 The Queensway, Etobicoke, ON M8Z 1P7 2.46km -
LCBO
2762 Lake Shore Blvd W, Etobicoke, ON M8V 1H1 3.06km
-
Pioneer Petroleums
325 Av Horner, Etobicoke, ON M8W 1Z5 0.75km -
Shell Canada Products
435 Browns Line, Etobicoke, ON M8W 3V1 0.76km -
Evans Esso
540 Evans Avenue, Etobicoke, ON M8W 2V4 0.86km
-
Cineplex Cinemas Queensway and VIP
1025 The Queensway, Etobicoke, ON M8Z 6C7 2.41km -
Kingsway Theatre
3030 Bloor Street W, Toronto, ON M8X 1C4 5.02km -
Cinéstarz
377 Burnhamthorpe Road E, Mississauga, ON L4Z 1C7 7.22km
-
Alderwood Library
2 Orianna Drive, Toronto, ON M8W 4Y1 0.91km -
Long Branch Library
3500 Lake Shore Boulevard W, Toronto, ON M8W 1N6 1.27km -
Toronto Public Library
110 Eleventh Street, Etobicoke, ON M8V 3G6 2.4km
-
Queensway Care Centre
150 Sherway Drive, Etobicoke, ON M9C 1A4 2.1km -
Trillium Health Centre - Toronto West Site
150 Sherway Drive, Toronto, ON M9C 1A4 2.09km -
Pinewood Medical Centre
1471 Hurontario Street, Mississauga, ON L5G 3H5 6.48km
-
Douglas Park
30th St (Evans Avenue), Etobicoke ON 0.56km -
Marie Curtis Park
40 2nd St, Etobicoke ON M8V 2X3 1.94km -
Norris Crescent Parkette
24A Norris Cres (at Lake Shore Blvd), Toronto ON 4.02km
-
CIBC
1582 the Queensway (at Atomic Ave.), Etobicoke ON M8Z 1V1 1.39km -
RBC Royal Bank
1233 the Queensway (at Kipling), Etobicoke ON M8Z 1S1 1.95km -
TD Bank Financial Group
2814 Lake Shore Blvd W (Third St), Etobicoke ON M8V 1H7 2.94km
- 2 bath
- 3 bed
- 1100 sqft
1570 Park Royale Boulevard, Mississauga, Ontario • L5E 2Z4 • Lakeview













